Advice for Newbie/Preliminary Plans
sawyer212
6 years ago
Featured Answer
Sort by:Oldest
Comments (30)
zorroslw1
6 years agoRelated Discussions
Newbie looking for LOTS of advice............
Comments (6)Hi! I'm no expert, but here's a few random thoughts: if you're gonna grow peppers and tomatoes from seeds, start right now. They take a while, especially the peppers and the larger types of tomatoes,and if you don't get started on them soon it'll get too cold for them right when they're starting to produce well. The opposite for the lettuces; they like the cold, and they'll taste yucky and bitter if grown in hot weather. As for pots versus plots - well, the pots are nice for portability and nematode avoidance; but the giant pots you'd need for some things, like tomatoes, sure do get expensive. If you google "lasagna gardening" you'll find some nifty tips for starting a veggie bed without having to fuss with digging up the grass first. Strawberries come in different varieties; some kinds only produce once a year, some all year around. Not sure what kinds are good for fall. Blueberries grow great here, but they have some fussy likes and dislikes, and they can take a few years to produce - they're a more long-term investment. Anyway - good luck, have fun & nice to meet you!...See MoreNewbie here... I'd love advice on our house plans
Comments (16)Its a pretty house but I think you're going to find it a bit "tight". The previous poster's comments about the garage not being deep enough or wide enough for two full-size cars is spot on. With three kids under six, you probably drive an SUV -- or at least something big enough to fit 3 child car seats into! Go out and measure your cars (length and width). Then consider that you need a couple of feet (at least) on each side and a couple of feet between the two cars when they are parked in the garage to get doors open. You also need a couple of feet (at least) at the front to manuver around the car and at least 6 inches of clearance at the back to close the garage doors. And those are minimums. If you're lugging an infant and all his/her stuff while shepherding the other two little ones and getting them buckled into seat belts, you're going to want more than the minimum clearance. Most people "solve" their tight garage issues by loading and unloading passengers out in the drive way so that only the driver has to squeeze into/out of the car while it is in the garage. With three small children, you are NOT going to want to do that. And, if you plan on storing the kids' bicycles, a lawn mower, and/or any garden or yard tools in the garage, that 2 ft deep "storage" bumpout is totally inadequate. I also don't like the 6ft wide utility room that also must serve as the family's entrance area from the garage. With 3 small kids, I would bet you do several loads of laundry every single day. You need space to sort dirty laundry and to fold clean laundry that is NOT in a high traffic area. You NEED a separate laundry room even if it is very tiny. And, having a "mud room" area with cubbies to collect coats/hats/books/etc would make your life so much easier. If you read this forum very long, you'll find that most posters absolutely love their mudrooms and cubbies. Additionally, the master closets each appear to be barely 6 ft wide and yet are drawn showing hanging shelves along both sides. Once you have clothing hanging on both sides, the remaining aisle way is going to be barely 2 ft wide. A walk-in closet with hanging rods on both sides needs to be at least 7 ft wide. The lack of a pantry may not bother you as you will have a fairly decent amount of kitchen cabinet space. But, where do you plan to store brooms, mops, and the vacuum cleaner? I also don't see any provision for the HVAC unit or hot water heaters. Since there are no stairs going down to a basement, will these be in the attic? I strongly recommend against putting your hot water heater in the attic. Those things do have a tendency to burst when they get old. And besides, getting a new water heater into the attic when you need to replace it is a real chore!!! If you're planning to use tankless water heaters, that won't be a problem. Otherwise the water heater is going to take up part of your utility room. You said you've been settled on this house plan for a several months so I rather doubt you want to start over fresh looking for something else. But I think you can modify the plan without significantly altering the overall floor plan or the elevation to solve most of issues above. I hope the Gardner people won't mind but I've taken the liberty of using my paint program to sketch out some possible revisions. The red lines indicate where the exterior walls have been pulled out. You'll note the right hand wall is pulled out by about 2 or 3 feet and the front of the garage is pulled forward by a few feet. The two bedrooms are about the same size they started out as. This gives you room for a separate laundry room - albeit a very tiny one so I'd recommend that you to look into getting a stackable washer and dryer - and a shallow broom closet. I also think this gives you room for mud-room cubbies in your back entrance hall. And, it would solve the tight garage issue. To gain useable storage space in the garage, the storage bumpout portion of the garage is pulled foward an additional foot or so. If the bumpout is 3 or 4 feet deep, it will be much more useful than if it is only 2 ft deep. Finally, to increase the master closet sizes, I pulled the masterbath and the room labeled bedroom/study forward by about a foot. (Whatever amount is necessary to make the closets a full 7 ft wide.) You'll need to move the bathtub down a little bit to make room for the closet but the bathroom will be a little bit larger overall. Again, the bedroom is kept the same size as it was initially. Sorry but I couldn't figure out a good place to add in a pantry without totally revising your plan. Maybe someone else on this forum can come up with an idea....See MoreCritique preliminary plans please
Comments (1)I'm guessing that the best view is from the dining room and living room, but still, when people come in the front door they see a long hallway that goes...to a blank wall. Perhaps you could skootch the bedroom suite to the right, swap the den and laundry, and have the door to the den at the end of the hall, with a window opposite the door? Or, instead of moving rooms, add a great archway or something just before the mudroom door, to have something to look at but really to mark the start of the back of the house, telling guests "nothing to see here, folks, turn and look at the great view."...See MorePreliminary Floor Plan Critique Please!
Comments (85)I have LVP in my living/kitchen/dining areas and love it! I debated on the stairs too because I really like the look of stairs with no carpet, but after a lot of consideration we decided on carpet and it was a great choice! I have an L shaped stairs with a landing at bend in the L and at the top where the bedrooms are. My kids love the stairs and they often sit together on the landing or at the top and talk. My boys also find "creative" ways to go up and down the stairs. Haha. It cuts down on noise too if they are going up and down to their rooms. It is more of a pain to vacuum stairs then sweep. I enjoy vacuuming more than sweeping though so I got a vacuum that you can use on hard floors as well as carpet. I honestly vacuum our floors more than I sweep!...See MoreMark Bischak, Architect
6 years agosawyer212
6 years agoMark Bischak, Architect
6 years agocpartist
6 years agoMark Bischak, Architect
6 years agolast modified: 6 years agosawyer212
6 years agosawyer212
6 years agoMark Bischak, Architect
6 years agosawyer212
6 years agocpartist
6 years agosawyer212
6 years agoUser
6 years agolast modified: 6 years agocpartist
6 years agolast modified: 6 years agolyfia
6 years agosawyer212
6 years agosawyer212
6 years agosawyer212
6 years agosawyer212
6 years agochisue
6 years agocpartist
6 years agosawyer212
6 years agocpartist
6 years agosawyer212
6 years agocpartist
6 years agolast modified: 6 years ago
Related Stories

REMODELING GUIDES6 Steps to Planning a Successful Building Project
Put in time on the front end to ensure that your home will match your vision in the end
Full Story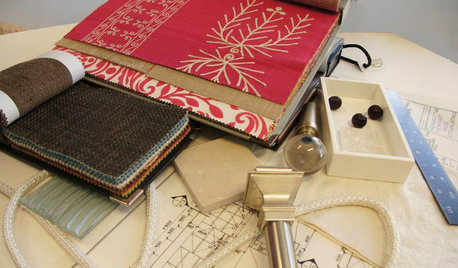
DECORATING GUIDESWorking With Pros: When a Design Plan Is Right for You
Don’t want full service but could use some direction on room layout, furnishings and colors? Look to a designer for a plan
Full Story
DESIGNING A BUSINESSDesigning a Business: New Advice Column for Pros Tackles Hiring
Design business coach Chelsea Coryell is ready for your questions. First up? How to know when you’re ready to hire
Full Story
MOST POPULARContractor Tips: Top 10 Home Remodeling Don'ts
Help your home renovation go smoothly and stay on budget with this wise advice from a pro
Full Story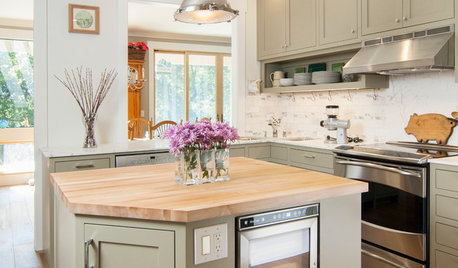
REMODELING GUIDESWhat It’s Really Like to Live Through a Remodel
We offer a few tips for remodeling newbies on what to expect and how to survive the process
Full Story
FEEL-GOOD HOMEHow to Throw a Block Party
Get fun ideas, useful tips and step-by-step advice for organizing a successful event in your neighborhood
Full Story
REMODELING GUIDESWhat to Know About Budgeting for Your Home Remodel
Plan early and be realistic to pull off a home construction project smoothly
Full Story
COLORPaint-Picking Help and Secrets From a Color Expert
Advice for wall and trim colors, what to always do before committing and the one paint feature you should completely ignore
Full Story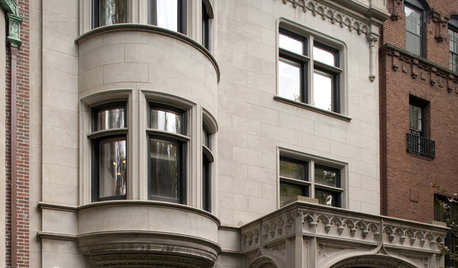
REMODELING GUIDES8 Ways to Stick to Your Budget When Remodeling or Adding On
Know thyself, plan well and beware of ‘scope creep’
Full Story
MOST POPULARHow to Refine Your Renovation Vision to Fit Your Budget
From dream to done: When planning a remodel that you can afford, expect to review, revise and repeat
Full StorySponsored
Central Ohio's Trusted Home Remodeler Specializing in Kitchens & Baths



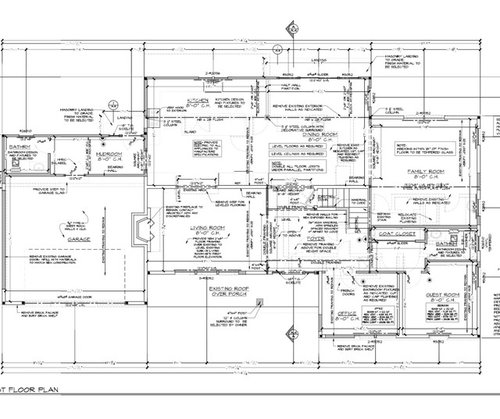
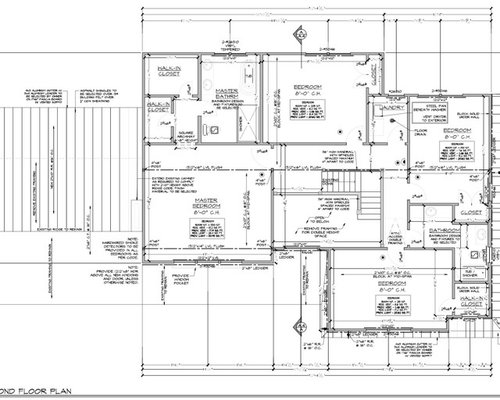
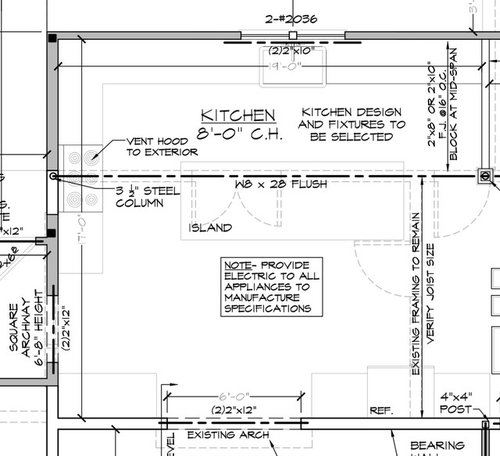
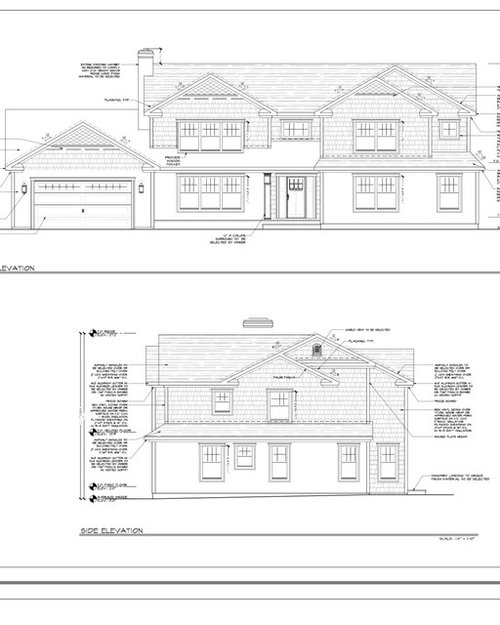
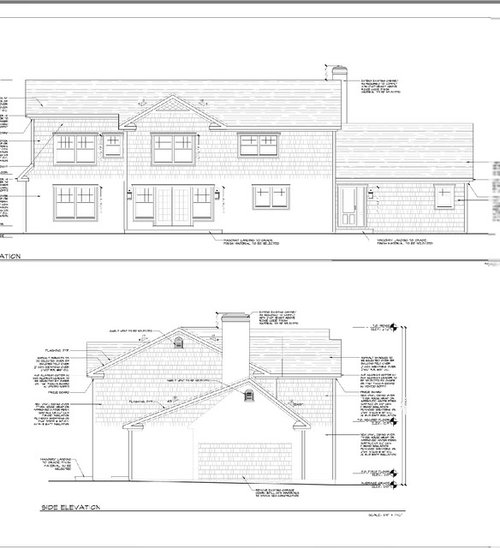
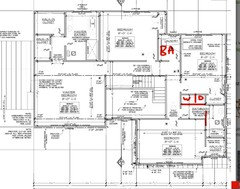







PPF.