I think we made a big kitchen design error and I'm just beside myself
Angela Smith
6 years ago
Featured Answer
Sort by:Oldest
Comments (22)
Related Discussions
I'm Beginning to Think Brand Just Doesn't Matter
Comments (18)I have only discovered this forum recently, so not at all aware of the poor reviews on Viking ranges. I bought my 30" dual fuel Viking range over 10 years ago, and it will be going into my new kitchen. I initially had some trouble w/ the heating element. It was under warranty and Viking covered all the replacements and extended the warranty. It's been fine otherwise and I bake alot. I am very pleased w/ the gas cooktop. Since I have had a good relationship w/ Viking as a company and the product itself, I have nothing bad to say about them. I have a bottom freezer KA fridge , that I estimate at 8 or 9 years old. Never had ANY issues w/ it. LOVE the bottom freezer and will probably always have that arrangement. I have a Bosch DW less than 1 year old that I am very pleased with. This kitchen is open to our family room and quiet operation was high on the priority list. We barely hear it running, just a faint swishing sound . I DO pre-rinse, so have no problems w/ dishes coming out clean. SO in addition to my newer DW, the other appliances are going into my new kitchen. In time I suppose my Viking will die, and I will cross that bridge when the time comes. Beside the Viking I am not brand motivated. Bought the KA fridge due to bottom freezer and good pricing. The Bosch DW was a no brainer. My favorite appliance store was selling a few floor models and I got it for about half price. Good luck in the selection process. I know from my experience in making decisions for my remodel I wavered thru parts and was decisive in other aspects. Sometime you just have to stop the research, decide and then live w/ the decision....See MoreI'm so proud of myself...
Comments (23)Gina, I was thinking that the hand vac might benefit you. Sometimes you just need some suction above the floor (I'm baiting EJ)... the hand vac would be a perfect supplement to that stick vac since the stick vac doesn't have a hose. Nice also that you can swap the batteries out if one were to die in the middle of a job. Those batteries are supposed to last a good long time though. David, try putting the fried chicken or bacon in the pantry instead of the 'fridge and discovering them a week later! And I was only 24 when I pulled those stunts! Here's a pic of the hand vac since it wasn't in the other picture. It looks good too! Lee, I wouldn't be doing my job if I didn't comment on your stick vac! (Your observations are spot on though... decent on bare floors, but not so good on carpet) It was recalled about a year ago! There was a case where the battery exploded in a ladies hand and caused severe injury. The batter is in the handle of the part where you hold it if take it out of the stick "shell" and use it as a hand vac. If you only use it as a stick vac, you should be far enough away if it were to explode. I just wouldn't want anything to happen to you, dear sweet Lee (that's my middle name, by the way :o) Lee, I'm linking to a story about the recall that has model numbers so you can check and see if yours is one of those affected by the recall. Fair warning though, there's a picture of the lady's hand at the bottom and it's graphic. Here is a link that might be useful: Electrolux recall......See MoreI think I just made a big mistake.
Comments (4)You need a built in model to place in a cabinet run. They aren't cheap. You could do a separate 15" or 24" cabinet in it's place until you can afford the cooler. Or both box stores sell a 24" wine cooler than you can build in that's Chinese and not the best quality, but it it'll fill the hole and work for a couple of years. By then, maybe the budget will have recovered from bleeding money and you can pick up one of the better quality ones. 24" is more standard than 15" though, and easier to find....See MoreI'm back with kitchen drawings! What do you think
Comments (15)Good the desk isn't blue. :-) Do you have the overhead Birdseye view of the layout that you could post? The one other thing jumping out at me is that one upper cabinet next to the corner glass to the counter upper. I cannot see due to the angle of the drawing what's happening on the other side of the window (sink side). I think another matching upper on the left side would look balanced, but I cannot tell what's happening there. I think BB has a point about that large fridge freezer unit. It does look to be crowding a bit on that side. But as I said, it might be because the angle is not showing that side....See MoreAngela Smith
6 years agocpartist
6 years agoKristin S
6 years agoAngela Smith
6 years agoAngela Smith
6 years agobennyben75
6 years agocpartist
6 years agojimandanne_mi
6 years agozorroslw1
6 years agolast modified: 6 years agomojomom
6 years agoMichael Lamb
6 years agoAngela Smith
6 years agoMichael Lamb
6 years agojimandanne_mi
6 years agozorroslw1
6 years agoMark Bischak, Architect
6 years ago
Related Stories

LIFEYou Said It: ‘Just Because I’m Tiny Doesn’t Mean I Don’t Go Big’
Changing things up with space, color and paint dominated the design conversations this week
Full Story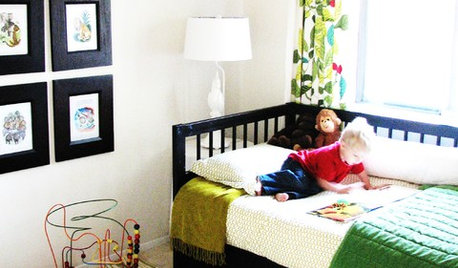
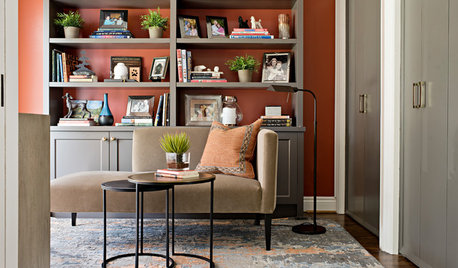
LIFE10 Things Around My Home That I’m Thankful For
A designer shares the comforts big and small that she is grateful for
Full Story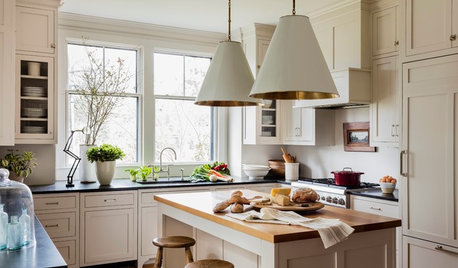
DECORATING GUIDESIf You’re Looking for a Little Design Inspiration, Think Big
Oversize lights, prints, kitchen islands and more show that larger-than-life decor is taking off
Full Story
DECORATING GUIDESDesign Dilemma: I Need Lake House Decor Ideas!
How to Update a Lake House With Wood, Views, and Just Enough Accessories
Full Story
KITCHEN DESIGNSingle-Wall Galley Kitchens Catch the 'I'
I-shape kitchen layouts take a streamlined, flexible approach and can be easy on the wallet too
Full Story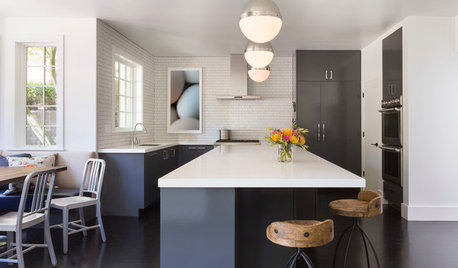
KITCHEN COUNTERTOPSWhy I Chose Quartz Countertops in My Kitchen Remodel
Budget, style and family needs all were taken into account in this important design decision
Full Story
DECORATING GUIDESThe Dumbest Decorating Decisions I’ve Ever Made
Caution: Do not try these at home
Full Story
FUN HOUZZEverything I Need to Know About Decorating I Learned from Downton Abbey
Mind your manors with these 10 decorating tips from the PBS series, returning on January 5
Full Story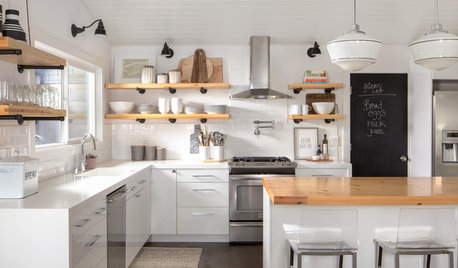
KITCHEN CABINETSWhy I Combined Open Shelves and Cabinets in My Kitchen Remodel
A designer and her builder husband opt for two styles of storage. She offers advice, how-tos and cost info
Full Story


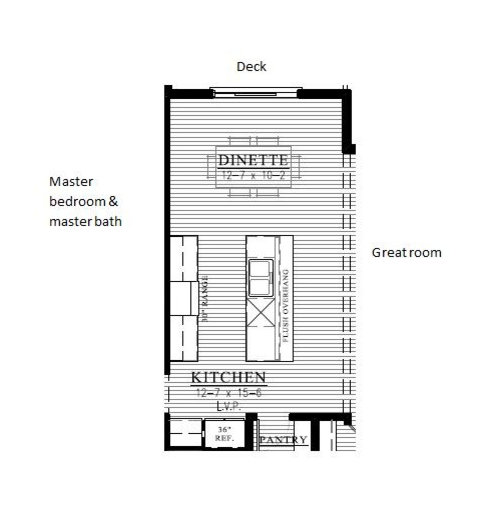





freeoscar