Deck stairs conundrum
6 years ago
Featured Answer
Sort by:Oldest
Comments (27)
- 6 years ago
- 6 years ago
Related Discussions
Open Staircase Conundrum, seeking advice...
Comments (16)I completely agree HB. I did not build the house I am trying to improve it as much as possible... I am certainly not attempting to"remuddle" anything as the house is not historic and it was built with 3 different styles going on. My goal is to make it more cohesive. It is to code as there is only 4 inch gap between the treads. The builder did this in all the homes in this neighborhood and it was just built 7 years ago. I appreciate the helpful responses. I hope to make it more mainstream and desirable. Keep in mind, I have not done anything as of now. I like the look of this staircase, any thoughts? Thanks again!...See MoreDeck Stair Placement - Opinions wanted!
Comments (2)Thanks for the input! I should have noted that the current idea would double the current square footage by wrapping/extending the deck to cover the walk out door. So I agree the current deck is small (~225sq ft), but my thought is that a ~400sq ft deck with around a 400sq ft patio underneath would be sufficient. But I have certainly considered adding a large landing on the switchback stairs similar to this picture to add an additional sitting area. I just wonder how often that landing would realistically get used with the top deck and patio underneath....See MoreNeed help placing stairs on front porch on new wrap around deck.
Comments (6)Wow! These renderings are beautiful! I love the stone color with the house. I would love the roof over the porch and keep trying to convince my hubby but probably not. We tore down the old wrap around deck & planned to do it again but I have always loved stone porches. Seeing these ideas helps me to imagine it. Thank you so much for taking the time to do this for me. I really do like the steps going off in both directions in the 3rd pic. Just afraid of the cement work cost. Also our land is a bit more sloped than it shows in the pics but these ideas could still be implemented with some tweaks. we definitely have lots of options to consider now. Thanks again. I will try to post updates along the way....See MoreDecking and stairs to pool
Comments (1)The drawing does not get big enough to be able to get some feel for the space . Is this house already built or just in the planning stages. Waht you need is a good exterior designer who works with the architect if a new build or can help with this dilemma on an existing home....See More- 6 years ago
- 6 years ago
- 6 years ago
- 6 years ago
- 6 years agolast modified: 6 years ago
- 6 years ago
- 6 years agolast modified: 6 years ago
- 6 years ago
- 6 years agolast modified: 6 years ago
- 6 years ago
- 6 years ago
- 6 years ago
- 6 years ago
- 6 years ago
- 6 years ago
- 6 years ago
- 6 years ago
- 6 years ago
- 6 years ago
Related Stories
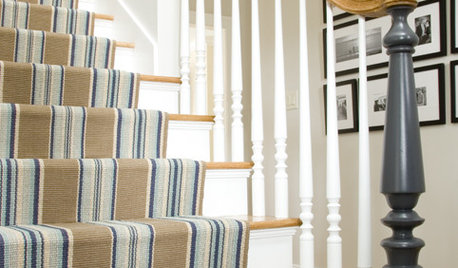
DECORATING GUIDESSet Staircases Racing With a Striped Stair Runner
Energize your stairway with a carpet runner decked in stripes to go the distance
Full Story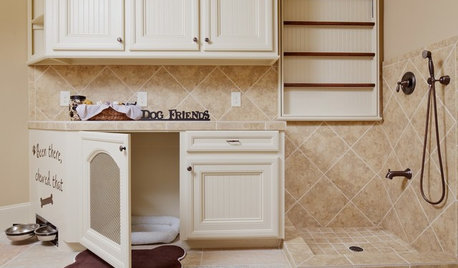
PETSThe Crate Conundrum: A Safe Place for Your Pooch
Get ideas for a comfy den for your dog that works well with your space too
Full Story
MOST POPULARWhat to Know About Adding a Deck
Want to increase your living space outside? Learn the requirements, costs and other considerations for building a deck
Full Story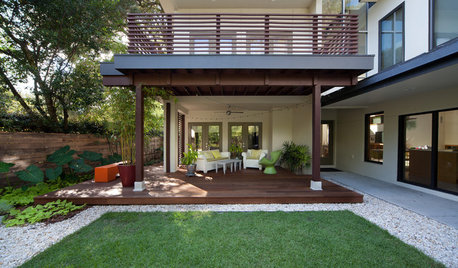
DECKS6 Steps to Prepare Your Wood Deck for Fall
Check out these key tips for maintaining your wood deck as summer ends and fall begins
Full Story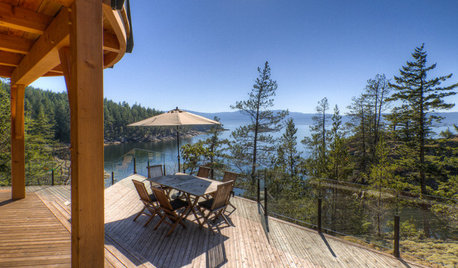
DECKSDecking Materials Beyond Basic Lumber
Learn about softwoods, tropical hardwoods, composites and more for decks, including pros, cons and costs
Full Story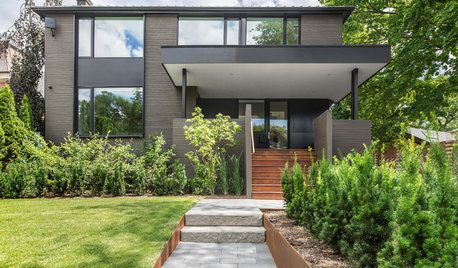
PORCHESEntry Refresh: Step Up Your Front Porch Stairs
See 8 ideas that can elevate the style and function of your exterior steps
Full Story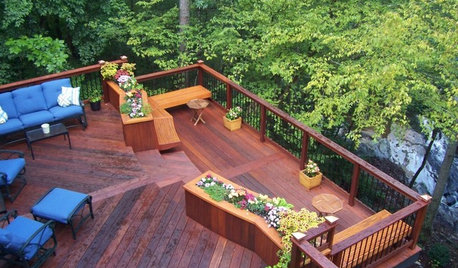
GARDENING AND LANDSCAPINGChoosing a Deck: Plastic or Wood?
Get the pros and cons of wood, plastic, composite and more decking materials, plus a basic price comparison
Full Story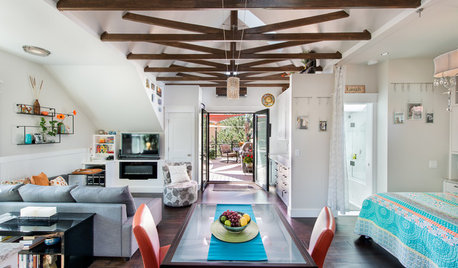
HOUZZ TOURSHouzz Tour: Downsizing From a Big House to a Studio and Deck
A retired Colorado couple seeking a smaller home find their living solution next door
Full Story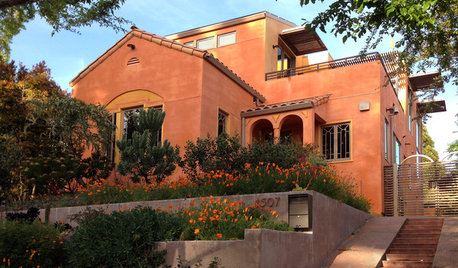
HOUZZ TOURSHouzz Tour: Stunning Rooftop Deck Tops a Totally Remodeled Home
An overhaul of this Berkeley home includes new landscaping, a sunny home office, 2 bedrooms and a rooftop entertainment space
Full Story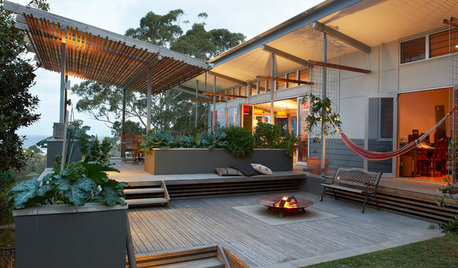
GARDENING AND LANDSCAPING17 Ways to Work a Deck
Layer it, bump it out, wrap it around a tree. Get inspiration with these ideas for adding a deck to your yard
Full Story


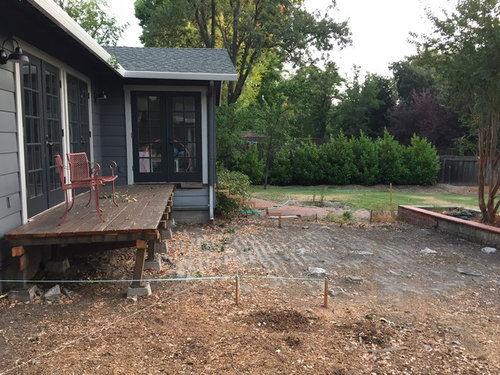
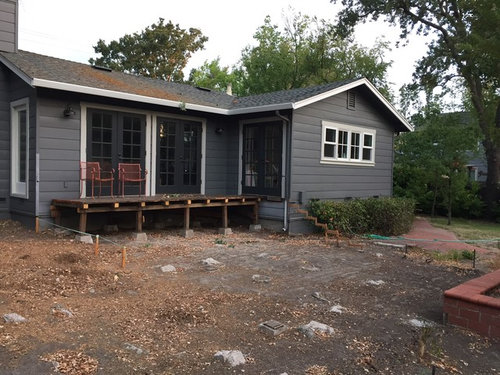
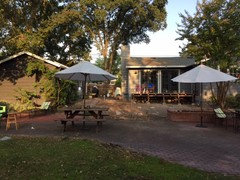
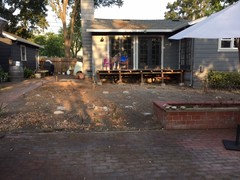
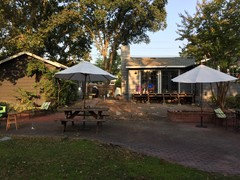

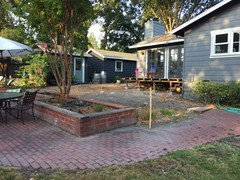
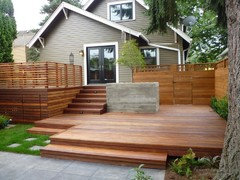
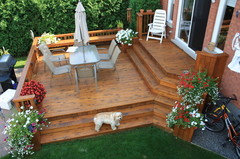
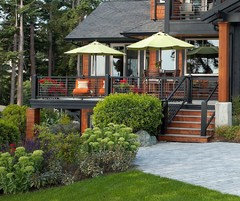
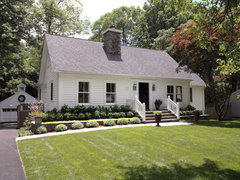
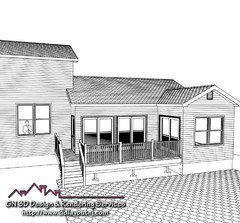
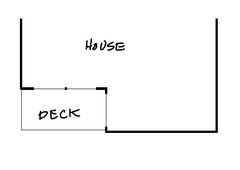
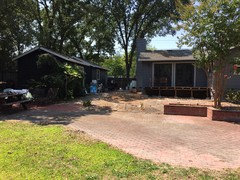
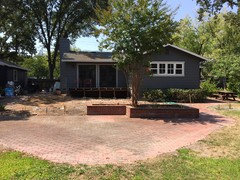
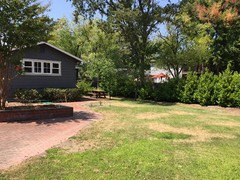
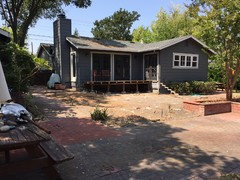

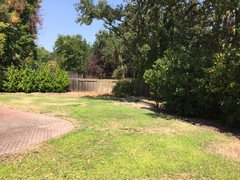
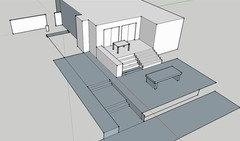
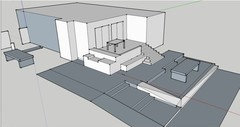
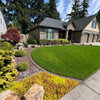
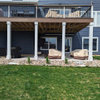
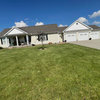

Yardvaark