Is this possible? mudroom/laundry room/bathroom layout
enk05
6 years ago
Featured Answer
Sort by:Oldest
Comments (6)
enk05
6 years agolast modified: 6 years agoRelated Discussions
Upstairs bathroom/laundry layout?
Comments (16)I hadn't thought about putting the girl's room along the back. Hmmmm. I'll work on that and see what it does. As for the entire house plan, I have a picture that I've been working off of. I don't have the entire plan in my computer. I have obviously made some changes but you can get a good idea of layout from this pic. Changes I have made to this plan that are not noted: -moved dining wall over to get more space in master -lined up school room with dining making the option available to extend the table a bit if needed. -Cut kitchen down and moved exterior back door over -kitchen layout is a bit different. I'm actually pleased with the kitchen layout. Now I'm just working on finishes and I might check in about cabinet/drawer sizes later. -the "pantry" in the mudroom hall is now a music room entering from the living room. -I did keep a few feet in the mud hall out of the music room for an extra fridge and a small closet for the music room. -the mudroom is not a laundry. The laundry is in the master. I wanted that laundry as a laundry closet in a little hall going from the master bath to the master closet, but I think it's going to be in the closet as we had to cute some square footage. So the mudroom is just a big space to put the many coats, gloves, hats, boots, shoes, snowsuits and any large kitchen items I rarely use. -the stairs are one foot closer to the front door. This allowed more space upstairs for a wider hallway. I also made the stairs 1 foot wider taking space from the master as well as a bit from the foyer. -The closets in the bottom right corner of the master are all one room entering from the master. It's for little children we don't want sleeping upstairs just yet. I figure later I can use it as an office, library or big closet. -I talked to the builder about the size of the master shower. Hopefully the space I made by cutting the kitchen and dining will help with that. Otherwise I might nix the large bathtub. -Ignore the drawing I made in the upper right. I was just thinking about school room furniture. :) That's all the changes I can think of....See MoreHow to layout basement bathroom and laundry room
Comments (1)Hire a good local designer, who knows the Building codes and who has a contractor that will pull the correct permits for this....See Morehow would you layout this mudroom/bath room
Comments (1)Please post a floorplan of the area, with measurements....See Morelayout a bathroom laundry room combo
Comments (16)Hey Katie, crazy question here, but would you be willing to sacrifice the den to get all of the other things that you want like a larger master closet, and the two luxury bathrooms that you desire? In my opinion, you have a large enough living room, dining room, and family gathering area by the island, so who really needs it? If it sounds good to you, then you have some great options. Let me know if this is the road that you might consider and I could send you a quick drawing :-) Ds...See Morepalimpsest
6 years agoenk05
6 years agopalimpsest
6 years agoenk05
6 years ago
Related Stories
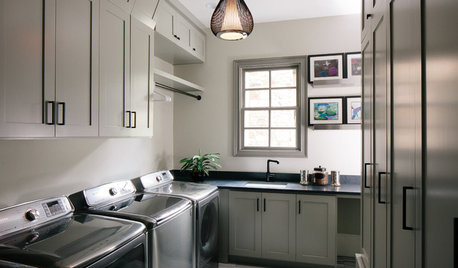
ROOM OF THE DAYRoom of the Day: A New Laundry and Mudroom Makes Mornings Better
A function-first remodel puts an end to family gridlock in this workhorse of a room
Full Story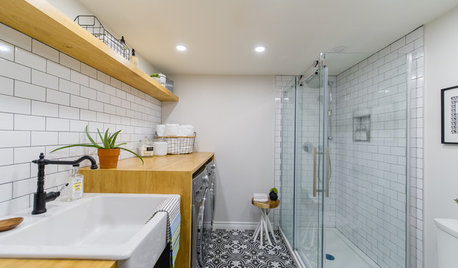
BATHROOM DESIGNA Bathroom and Laundry Room in 85 Square Feet
A basement renovation gives a Canadian family a functional laundry room combined with a second bathroom
Full Story
BATHROOM DESIGNRoom of the Day: New Layout, More Light Let Master Bathroom Breathe
A clever rearrangement, a new skylight and some borrowed space make all the difference in this room
Full Story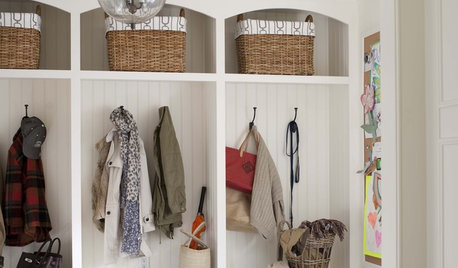
LAUNDRY ROOMSHouzzers Say: Entryway, Mudroom and Laundry Room Wish List
We take our hats off to your suggestions for staying organized, showing pets some love and stopping dirt at the door
Full Story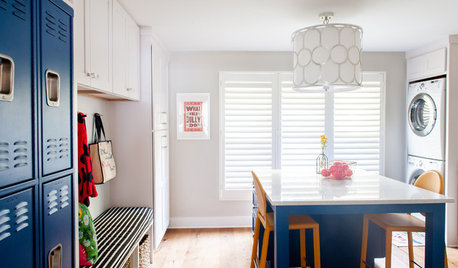
LAUNDRY ROOMSDesigner Transforms a Dining Room Into a Multiuse Laundry Room
This Tennessee laundry room functions as a mudroom, office, craft space and place to wash clothes for a family of 5
Full Story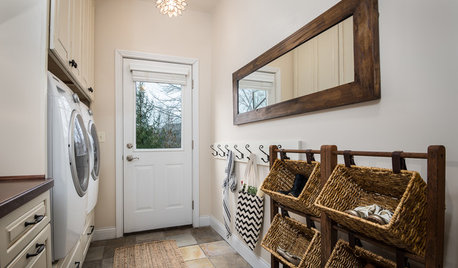
LAUNDRY ROOMSRoom of the Day: Lovely Laundry Room Invites You to Stay Awhile
The last room on everyone’s mind turns into the room that welcomes you home
Full Story
LAUNDRY ROOMSRoom of the Day: The Laundry Room No One Wants to Leave
The Hardworking Home: Ocean views, vaulted ceilings and extensive counter and storage space make this hub a joy to work in
Full Story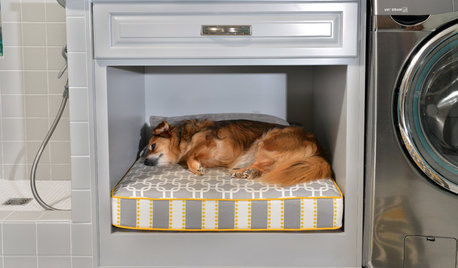
PETSRoom of the Day: Laundry Room Goes to the Dogs
Muddy paws are no problem in this new multipurpose room
Full Story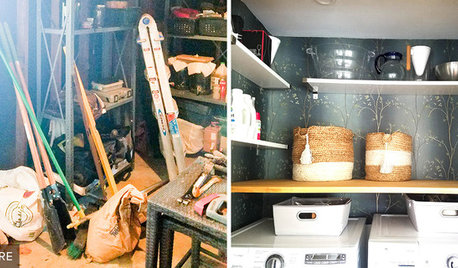
LAUNDRY ROOMSReader Laundry Room: A Laundry Closet for $11,400 in California
Their washer and dryer were in the garage, which was less than convenient. Then they devised a creative solution
Full Story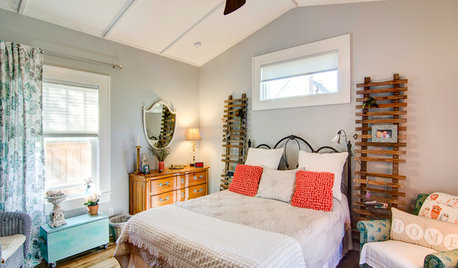
BEDROOMSRoom of the Day: From Laundry Room to Shabby Chic-Style Master Suite
A Florida bungalow addition mixes modern amenities with pieces of the past, thanks to a homeowner’s love for using old things in new ways
Full Story







palimpsest