Would appreciate elevation suggestions
E K
6 years ago
Featured Answer
Sort by:Oldest
Comments (111)
E K
6 years agopalimpsest
6 years agoRelated Discussions
Suggestions would be appreciated
Comments (2)Lauri, I would put it outside. I live in Houston, we had a rather mild winter and mine stayed out all winter. They are sitting on a table (under the eaves) on a south facing patio. It should start to perk up with the warmer temps we are having. Let it dry out, water when dry, have a good fast draining soil. Grow them much like plumeria. Hope this helps. Karen...See MoreWould appreciate suggestions on my laundry room layout
Comments (8)It's not one of your questions, but the first thing I see is the sink not next to the washer. It doesn't matter in the drawing, but it does when they start planning the hookups. Unless you actually prefer it that way. I also would want more natural light where I was looking for stains and all that. The closet as depicted is cheap to build and should work if you're careful. You could also change it out for cabinets for your various purposes. You could put in laundry sorter bins (by load type or person whose laundry it is), a paper cabinet, a broom closet, some drawers, etc. That will cost a lot more, though it will give you a more organized feeling. Consider doing a narrow pegboard pullout, like the IKEA hack, for hard to store skinnies like mops and brooms. It's much more efficient than hooks on the wall and gives you the space in the actual cupboard for buckets, etc., without blocking access to the skinnies. Other than something like that, however, try not to be too specialized so that in time to come it'll work just as well for you. For instance, if you have removable dividers for the wrapping paper, rather than built-in, it'll be easy to change to storage for lacrosse gear. Make sure there are outlets in the storage for things like dustbusters or electric brooms. The entry really cuts into the usability of that side wall. That's another place you could put paper storage, but only one roll thick. You can also make it as one or two drop down surfaces that have storage for flat papers, bags, etc., with elastics to hold them in place, and surface that opens when the box is down from the wall (use locking angle hardware, or well anchored chains). Then you can use the surface with all that lovely light from the window for spotting, sorting, folding, etc., and swing it up out of your way when you don't need it. You can have a similar surface on the wall behind where the door opens as well for when you need just more surface space and you're willing to close off the doorway to get it. On the side wall by the washer, you could have tilt out drying racks, and some sweater drying solutions....See MoreGm! I WOULD APPRECIATE suggestions on redesigning my kitchen. i like
Comments (17)Agree that the lighting is of prime importance to change out. Accessories can add all the Tuscan influence you want. I would pull out the peninsula and replace it with a Tuscan work table. Your cabinets could stay, but I would add matching crown to all of them and remove that top on the one over the range. Evidently it may cover a vent system, but it looks like you're using a micro with recirculating vent. A warm Tuscan wall paint would be a major change. Work table with storage Accessories Beams that don't cover the entire ceiling might work, plus a Tuscan pendant or two More of a Tuscan farmhouse, white appliances and cabinets; more Tuscan accessories Unified crown molding helps This one is defined as "modern Tuscan" but might be a bit plain for you....See MoreWould appreciate any suggestion/idea on interior design/paint color
Comments (5)I think you need to find that perfect balance of minimal and cozy they are not as a rule easy to do. I hate sectionals always so think sofa 2 chairs or even sofa one chair This looks like a nice home but for us to helo you we need to scale floor plans done on graph paper and posted here in comments in jpeg. Then we need info as to how many seats for sure ....See MoreE K
6 years agopalimpsest
6 years agopalimpsest
6 years agoPPF.
6 years agopalimpsest
6 years agopalimpsest
6 years agoPPF.
6 years agoE K
6 years agoPPF.
6 years agoPPF.
6 years agoPPF.
6 years agoE K
6 years agoPPF.
6 years agoPPF.
6 years agoE K
6 years agopalimpsest
6 years agoE K
6 years agocpartist
6 years agopalimpsest
6 years agolast modified: 6 years agoPPF.
6 years agopalimpsest
6 years agolast modified: 6 years agoE K
6 years agopalimpsest
6 years agolast modified: 6 years agoE K
6 years agoPPF.
6 years agopalimpsest
6 years agoUser
6 years agocpartist
6 years agolast modified: 6 years agopalimpsest
6 years agoE K
6 years agocpartist
6 years agopalimpsest
6 years agolast modified: 6 years agoE K
6 years agopalimpsest
6 years agoPPF.
6 years agoE K
6 years agoE K
6 years agoPPF.
6 years agoE K
6 years agoPPF.
6 years agoMomma K
6 years agoPPF.
6 years ago
Related Stories
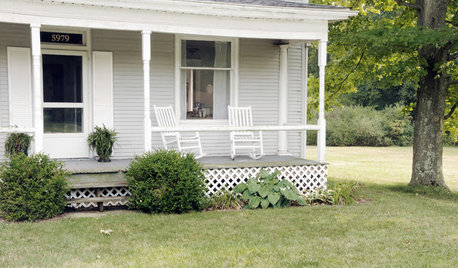
LIFE9 Ways to Appreciate Your House Just as It Is
Look on the bright side — or that soothingly dark corner — to feel genuine gratitude for all the comforts of your home
Full Story
REMODELING GUIDESHome Elevators: A Rising Trend
The increasing popularity of aging in place and universal design are giving home elevators a boost, spurring innovation and lower cost
Full Story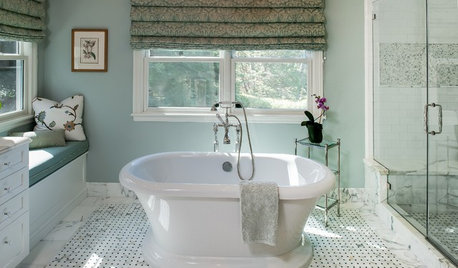
BATHROOM DESIGN72 Tubs That Elevate the Bathroom
Take a tour of boldly colored claw-foot bathtubs, calm-inducing Japanese soakers and custom tubs in every shape and size
Full Story
GARDENING AND LANDSCAPINGBuild a Raised Bed to Elevate Your Garden
A bounty of homegrown vegetables is easier than you think with a DIY raised garden bed to house just the right mix of soils
Full Story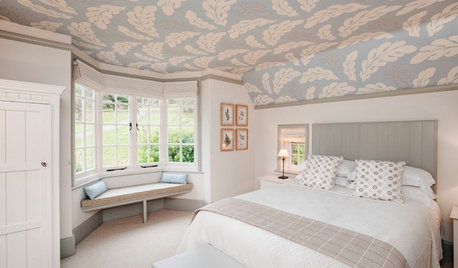
CEILINGS11 Surprising Ways Wallpaper Can Elevate Your Ceiling
Wallpaper isn’t just for walls. Use it on the ceiling to change the look and mood of a room
Full Story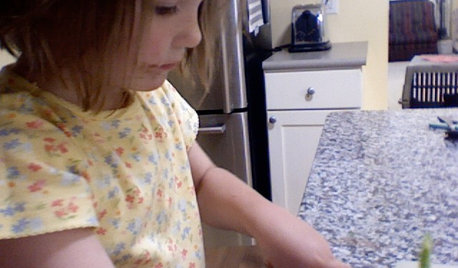
LIFEInviting Kids Into the Kitchen: Suggestions for Nurturing Cooks
Imagine a day when your child whips up dinner instead of complaining about it. You can make it happen with this wisdom
Full Story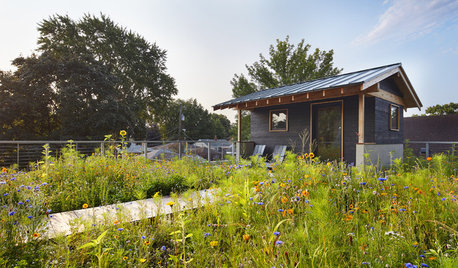
INSPIRING GARDENSA Sauna and a Native Meadow Garden Elevate a Minnesota Rooftop
A prairie-style garden and a second-story sauna turn a plain garage roof into a beautiful landscape
Full Story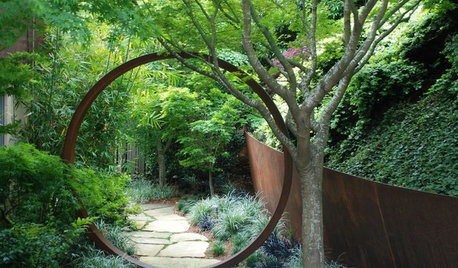
ARTElevate the Garden With Understated Art Pieces
These 10 simple, thoughtful objects bring beauty and a sense of place to the landscape
Full Story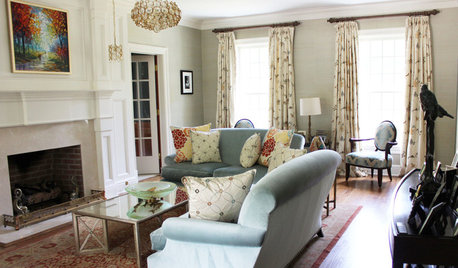
WINDOW TREATMENTS9 Upgrades to Elevate Your Window Treatments
Find out what the pros do to turn an ordinary window covering into a standout design feature — and what it costs
Full Story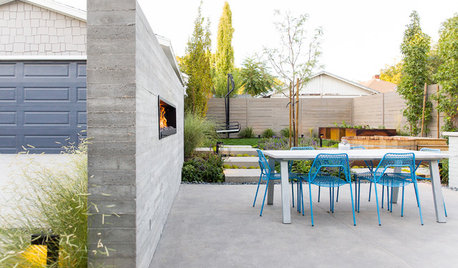
LANDSCAPE DESIGNFresh Design Elevates a Salt Lake City Backyard
A new fire feature, a Japanese soaking tub, an outdoor kitchen and a dining area offer the best of outdoor living
Full Story



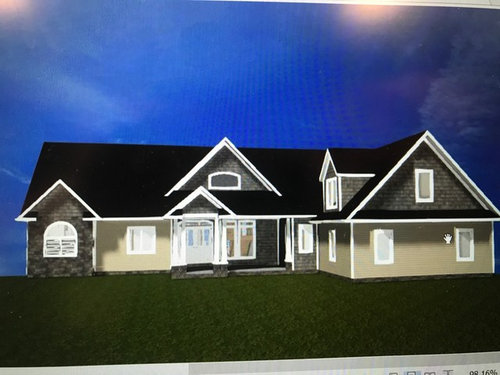












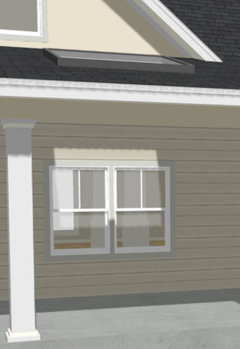



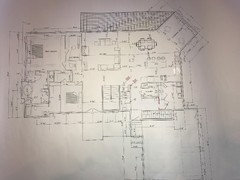

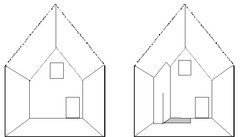


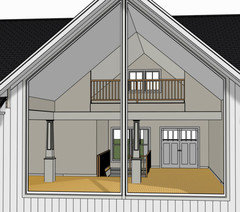
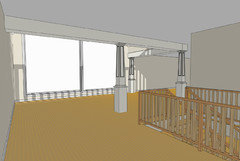
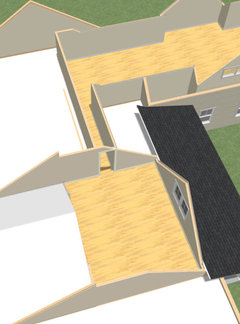


PPF.