Need a door at bottom of stairs... but HOW??
Lauren W
6 years ago
Featured Answer
Sort by:Oldest
Comments (13)
Lauren W
6 years agomillworkman
6 years agoRelated Discussions
How far between your front door and your bottom stair?
Comments (7)I would say a minimum of 8 ft in a 3000 sq ft house. More if you can manage it. In my current house (@ 1900 sq ft), the stair case starts 5 ft in front of and about 1 foot to the left of the hinge side of the front door. . That is way too close! After living in this house for 20 years, I definitely agree with Shelly k about not liking having the stairs right in front of you as you enter the foyer. It is one of the big deficiencies that has bugged me the entire time we've owned this house. In my new house the staircase will be no where close to the fornt door....See MoreRefrigerator, Need water and Ice in door,SxS or bottom freezer
Comments (22)Carmela39 The ice issue is not a problem if you intend to use the dispenser as you described. It is not convenient to just put your hand into the ice tray to "get a handfull", otherwise it operates like any other auto icemaker/dispenser. The cabinet vs full depth is an appearence issue if the grey side of the cabinet is unappealing to you. You will see a full 6 inches of the painted side and additionally the half inch or so of the door gasket and then the depth of the stainless door with the full depth Samsung refrigerator with 24 inch deep cabinets (standard). Recessing the rear wall as I have indicated is the option many have taken (I was unable to do this since I live in an attached townhouse and this was the attached wall). If your contractor suggests this will be difficult I would defer to him (the issue is more than making the wall a few inches narrower). Regarding the availability of the reported CD Samsung french door model I refer you to the posting "Please Help- French Door Refrigerator Questions" on 7/18/07 at 16:11. Within this thread (near the end) is a posting by Britter making reference to the "new CD model". There were additional inquiries as others are also interested in this model. I would suggest contacting your dealer or his factory rep. for more information/verification. Finally, I have some photos of my installation but I am unaware of the method of posting/sharing them. Good luck tonight and feedback you decisions. Cuse69...See MoreHow long will my stairs need to be?
Comments (11)I used 7 3/8 rise and 11 1/2 tread. The combination of your building code and personal preference could differ from that. But your preferences are very unlikely to result in a longer horizontal distance than 17 feet. Going shorter is easy, changing to longer later in the design process will not necessarily be easy. This post was edited by bus_driver on Sat, Sep 20, 14 at 19:07...See MoreBottom of stairs, table or bench?
Comments (14)Pic of full wall would help. You don't want to block the space the front door needs to fully open or risk stubbing your toes or tripping over anything in an entry and you don't want to bump your shoulder or head on anything hung on the wall. Wall décor might be a better option -- perhaps accent wall: painted bold colored stripe. How deep would a wall hung shelf , perhaps beneath a mirror, need to be to add your oil diffuser or lamp to that space … if you used the smallest possible shade for your lamp?...See Morekirkhall
6 years agopalimpsest
6 years agoUser
6 years agolast modified: 6 years agoSusan Davis
6 years agoUser
6 years agoJoseph Corlett, LLC
6 years agoJmc101
6 years agoAndre Rico
3 years agoSusan Viele
2 years agoJ Gabbay
last year
Related Stories
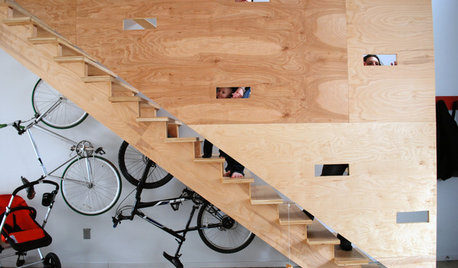
STAIRWAYSWhat to Build Under the Stairs
These imaginative examples show the many ways to use this space — as a playhouse, study, wine cellar or bike rack
Full Story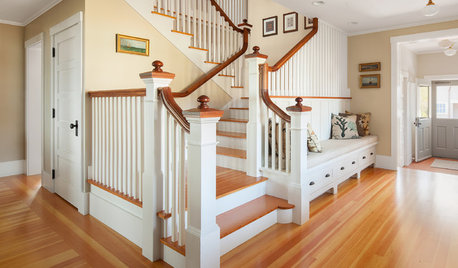
DECORATING GUIDESWhat to Do With the Space Under the Stairs
Whether your stairway is curved or straight, it’s valuable real estate. Here are 10 ways to use it and dress it up
Full Story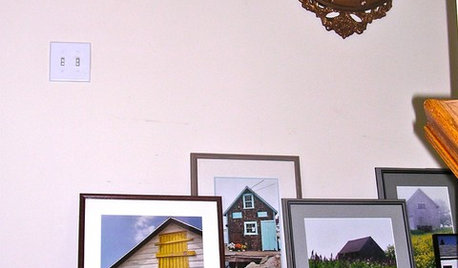
True Home Confession: Hodgepodge Stair Landing
We all have our problem spots around the home. This one is a disorganized mishmash with an ironic twist
Full Story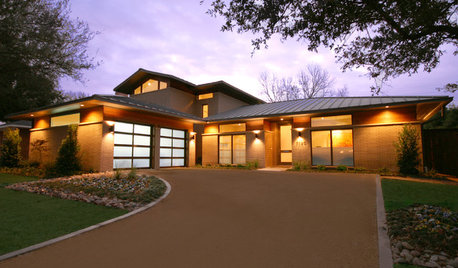
REMODELING GUIDESOutfit a Ranch Remodel in Updated Style, Top to Bottom
Get ideas for lighting, tiles, accessories, window coverings and so much more, to make your ranch renovation easier
Full Story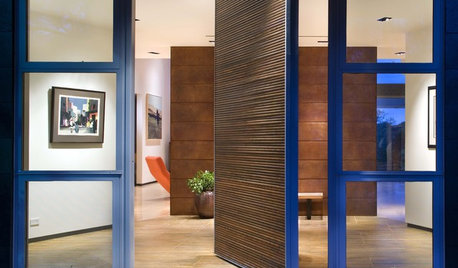
DESIGN DICTIONARYPivot Door
Its essential sleekness hinges on the usually invisible hardware for this door
Full Story0
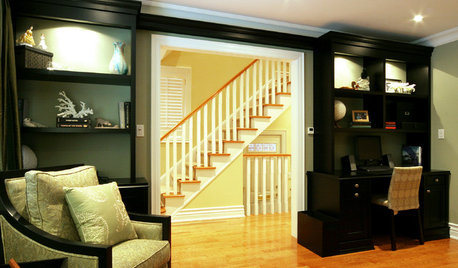
DOORSDesign 2011: Black Casework, Doors and Cabinetry
All-Black Doors, Trim and Cabinets Will Add to the Year's Chic Appeal
Full Story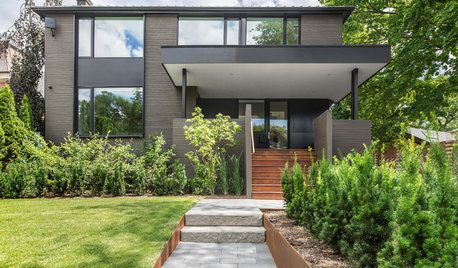
PORCHESEntry Refresh: Step Up Your Front Porch Stairs
See 8 ideas that can elevate the style and function of your exterior steps
Full Story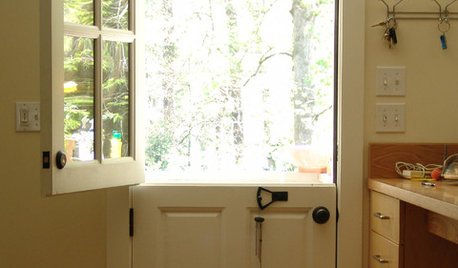
ENTRYWAYSDutch Doors: Double-Duty Entryways
Today's stylish Dutch doors offer light, breeze, and two levels of security
Full Story
BATHROOM DESIGNShower Curtain or Shower Door?
Find out which option is the ideal partner for your shower-bath combo
Full Story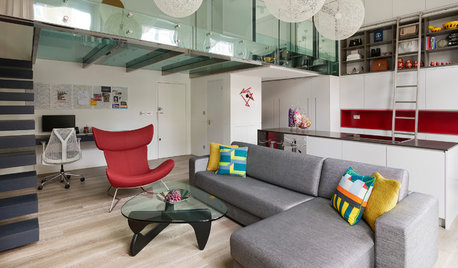
HOMES AROUND THE WORLDYou Have to See This Studio’s Glass-Bottomed Sleeping Loft
A smart use of space and modern design transform a 700-square-foot London apartment
Full Story


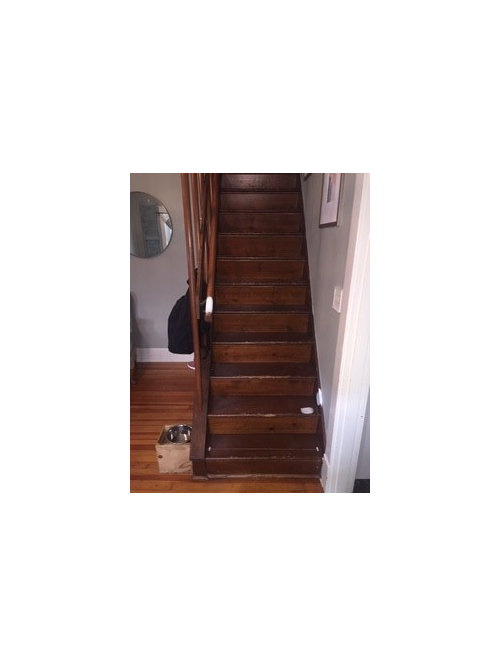
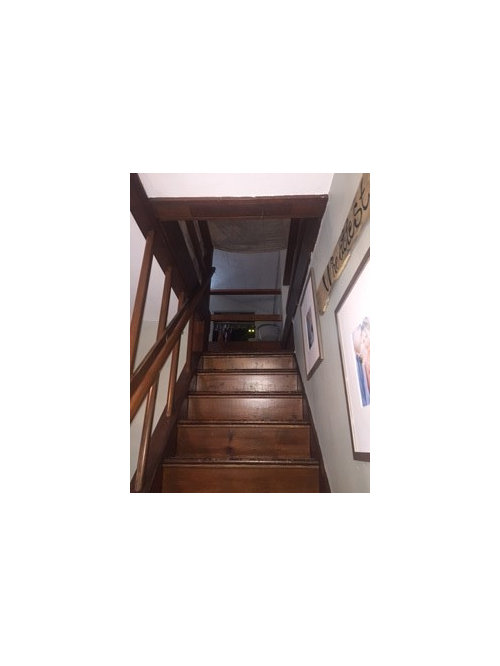


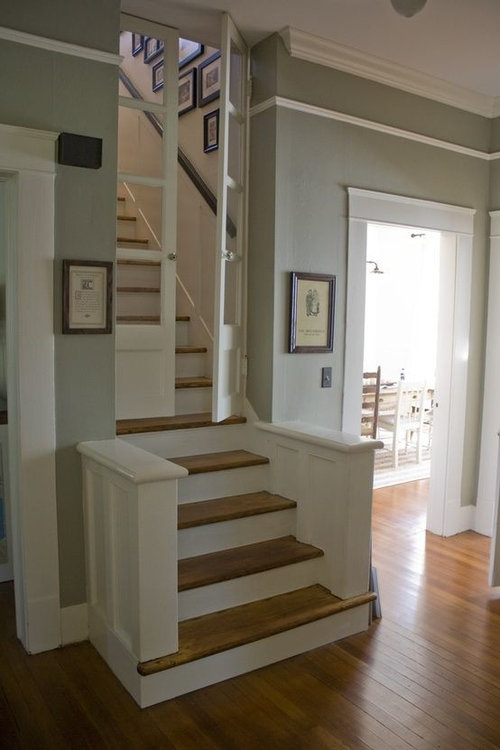





grapefruit1_ar