Galley kitchen remodel
6 years ago
Featured Answer
Sort by:Oldest
Comments (22)
Related Discussions
Galley kitchen remodel
Comments (24)Thanks everyone for the feedback. I guess it just reinforces for me that the problem I have is how to configure the "breakfast room." I'm half tempted just to forget it, and focus my efforts and limited money on getting the most out of the galley. I hate this option, though, if only because it's probably not possible for me to squeeze sufficient food storage into the galley. Plus I really want to get better use out of the breakfast room space - with a small house it's particularly problematic to have wasted space. My last effort to make the room more user friendly involved putting in banquette style seating (a Home Decorators marked down version of the Ballard Designs corner benches)... it seems like it was never as convenient as it looked. Because of the proliferation of doors (entry door, closet door, staircase opening, opening to the playroom on the other side of the entry), it's hard to float a table in the center of the room without it basically feeling like you're sitting in the entryway or at the foot of the stairs. So after that long defense I've given a shot at a slightly different layout which satisfies my hopes for future Costco runs. Because of the stub wall on the fridge side, the high cabinets would be the slimmer depth models that Ikea has - only about 13 inches deep. I've stuck with what seems like an unpopular idea of a peninsula, which looks very strange because the Ikea software is quirky. I'd love any more critiques, feedback, ideas, whatever! I've tried to make it more symmetrical A couple of suggestions centered on eliminating the wall between the galley and the breakfast room - unfortunately it's just not an option. It would cost me about $5k to widen the opening so that the two rooms were better connected, and that's just not worth it to me - in part because it would create new problems (like the fact that you'd see all the appliances from the front door, which just seems wrong to everyone I ask.) @momtofour: is your kitchen on the FKB? If you have any pictures online, I'd love to see them. I think the idea of a super long run of base cabinets sounds great; in practice I'd worry that the countertops would just become a dumping ground for clutter. I currently have a 9 foot stretch of counterspace on the opposite side from the range, and I don't use it all that much, perhaps because I'm not a great cook. The other issue is simply that the wall stub is 19 inches (23 with molding) so I'd need to have reduced depth cabinets on either side of it. @doraville: Unfortunately I can't really move the stove without running a new gas line, which I ruled out at the start to keep costs and drama as low as possible. But maybe I'm overestimating what a big deal that would be? BTW I've almost settled on going with the lighter wood doors. What I like best about the darker wood model from Ikea is the glass door version, which has divided lites. But I don't need display space - I need storage space....See MoreGalley Kitchen Remodel...suggestions anyone?
Comments (11)Your kitchen has really great natural light, some of which would presumably be given up if you took the door out of the end. It is hard to tell from your photos how the computer room is configured to the kitchen or whether there is or could be any space available in the laundry "porch." I am coming at this having made the cranky discovery that, as a rule, small older kitchens cannot readily accommodate today's huge looming refrigerators without having the room's proportions thrown out of kilter and giving up a lot of usable space. The rightly much admired enigmaquandry started out a different kind of galley kitchen, one that had less light than yours and a blind end to boot. As brilliant as her entire project turned out, I think it was relocating her fridge from the galley proper that allowed the space to blossom. Even sandyponder, whose much larger and wonderfully imaginative kitchen you can easily find here, decided to place her refrigerator in her pantry. As you might imagine, I too have just escaped a finite set of bad options by deciding to put the refrigerator into the just-large-enough pantry of the Sears kit house I am renovating. The fridge will be immediately outside the 10' x 11' kitchen, and the main space will be much more useful and well proportioned for its absence. I may even be able to make the two windows in the room bigger. The alternative, from my viewpoint, would be one of the wonderfully tall but shallow and relatively narrow Liebherr refrigerators, all of which are well outside my budget. Good luck. Your cabinets are great. Here is a link that might be useful: enigmaquandry's brilliant solution...See Morecondo galley kitchen remodel
Comments (3)Have you read the "Read Me" thread? Scroll down to the "Posting Pictures" post for directions. BTW...you probably are not getting responses to your thread emailed to you even though you checked the box that says "Check here if you would like copies of follow-ups to your message emailed to you." This is b/c you do not have the email option turned on in your profile. See the "Read Me" thread for more information on this as well. Scroll down to the post w/the subject "Getting Emails Sent To You...3-step Process" Here is a link that might be useful: Read Me If You're New To GW Kitchens!...See MoreGalley Kitchen Remodel - what do's or don'ts and make sure's?
Comments (34)Hi everybody!! Thank you for all your input. At this point, I have decided to go with Ikea Ringhults for the kitchen. I placed the order and will be waiting patiently for 7 SEKTION cabinets. In the meantime, two walls will get knocked down, soffits removed, kitchen floor redone. Lighting question: would these lights work at the red "x"? (That kitchen on the right will be knocked down). Lights: 4 inch led wafer - https://www.homedepot.com/p/Lithonia-Lighting-Contractor-Select-Wafer-Series-4-in-Canless-Selectable-CCT-New-Construction-Remodel-Integrated-LED-Recessed-Light-Kit-WF4-LED-27K30K35K-90CRI-MW-M6/308905674...See More- 6 years ago
- 6 years ago
- 6 years ago
- 6 years ago
- 6 years ago
- 6 years agolast modified: 6 years ago
- 6 years ago
- 6 years agolast modified: 6 years ago
- 6 years ago
- 6 years agolast modified: 6 years ago
- 6 years ago
- 6 years agolast modified: 6 years ago
- 6 years ago
- 6 years ago
- 6 years ago
- 6 years ago
- 6 years ago
- 6 years agolast modified: 6 years ago
- 6 years agolast modified: 6 years ago
Related Stories

KITCHEN DESIGN10 Tips for Planning a Galley Kitchen
Follow these guidelines to make your galley kitchen layout work better for you
Full Story
KITCHEN DESIGNKitchen Layouts: A Vote for the Good Old Galley
Less popular now, the galley kitchen is still a great layout for cooking
Full Story
KITCHEN DESIGNSingle-Wall Galley Kitchens Catch the 'I'
I-shape kitchen layouts take a streamlined, flexible approach and can be easy on the wallet too
Full Story
KITCHEN DESIGNKitchen of the Week: A Galley Kitchen in Wine Country
Smart reorganizing, budget-friendly materials and one splurge give a food-loving California family more space, storage and efficiency
Full Story
SMALL KITCHENSKitchen of the Week: Space-Saving Tricks Open Up a New York Galley
A raised ceiling, smaller appliances and white paint help bring airiness to a once-cramped Manhattan space
Full Story
SMALL KITCHENSKitchen of the Week: A Small Galley With Maximum Style and Efficiency
An architect makes the most of her family’s modest kitchen, creating a continuous flow with the rest of the living space
Full Story
KITCHEN DESIGNKitchen of the Week: Galley Kitchen Is Long on Style
Victorian-era details and French-bistro inspiration create an elegant custom look in this narrow space
Full Story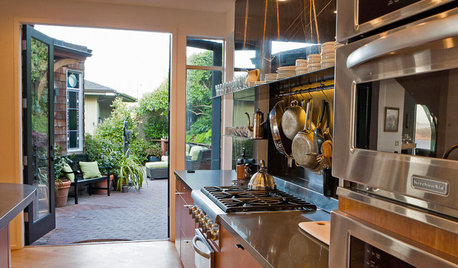
KITCHEN DESIGNKitchen of the Week: Former Galley Opens Up to Stunning Bay Views
A gloomy space goes from walled-off to party-friendly, better connecting with the home's other rooms and the outdoors
Full Story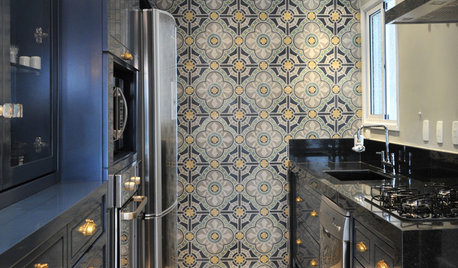
KITCHEN DESIGNIdeabook 911: Enhance a Galley Kitchen
A straight and narrow layout doesn't have to mean a drab and dull kitchen. Make your galley stand out with art, special flooring and more
Full Story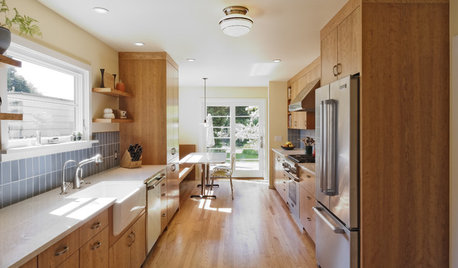
KITCHEN DESIGNKitchen of the Week: Connected, Open Oregon Remodel
Removing a chimney, a half-cabinet and a countertop helped create elbow room and an open flow for a galley-style kitchen in Portland
Full Story


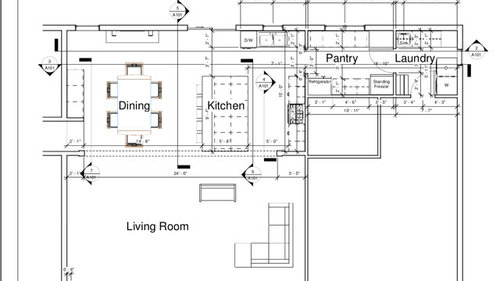
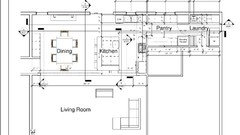
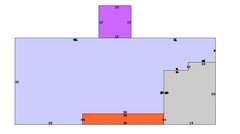
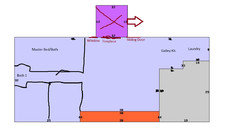
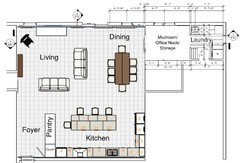
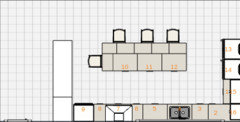
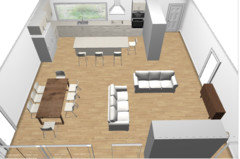
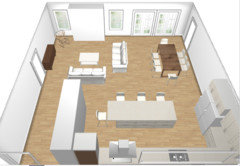
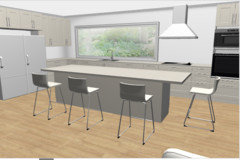


User