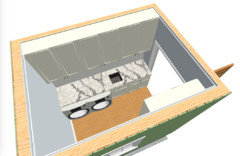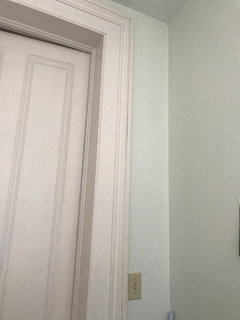Laundry Room Layout Help
southeasthouse
6 years ago
last modified: 6 years ago
Featured Answer
Sort by:Oldest
Comments (15)
Related Discussions
x post: Master suite-Laundry Room Layout Help.new build
Comments (6)bump - any thoughts? This is a new build - I don't think the bath is very efficient - too many doors. I am at a loss at how to reconfigure it. Musts: 2 36" vanities, 3x5 shower, linen closet, closet that is able to hold hanging + drawers (no dresser in bedroom) - access to laundry room from master bath or closet. We do not need a separate WC. Thank you....See MoreLaundry room layout issues! Help?!?
Comments (6)I COULD cheat the dryer to the left a little--but we use the space behind it for long-term storage--stuff like beach chairs, boogie boards--you get the idea. I'll have to think about that. The doors do bump---but once I get the door hinge changed on the dryer my PLAN is to open it first and then open the washing machine. That SHOULD allow for easier laundry transfer. It's a royal pain-in-the-tuckus right now. The floor is neither hardwood NOR laminate...this is a basement on a slab and much of it is below grade. No, the flooring is a new product--a floating vinyl plank. The stuff that is down is Allure Trafficmaster from Home Despot. The product I wanted to use was Konecto...but it's "sold out" for the time being. The Allure is similar (some claim identical) to the lowest grade of Konecto. It was certainly inexpensive at $1.69 a square foot. I floored the entire closet for under $150. The nice thing about the Allure is that it floats...no adhesive on the underside. That meant I didn't have to worry about the remaining adhesive from the nasty tile I removed. Here is a close-up of the floor...before the baseboards and toe molding went back in: melanie...See MoreHELP with my 7 x 7 Laundry Room Layout
Comments (15)@justcallmepool I'm with you. I don't fold in my LR, even though I have space to do it. If I did it in the LR, I would be the only one folding it. At least when I dump it on the bed, DH feels guilty and pitches in a bit. I also don't have time to do laundry throughout the week. I wish I did. Last weekend's laundry is still waiting to be put away. @Panda Bear it's all kind of dependent upon how you want to use the space. If you want to fold in there, then absolutely prioritize that space. Those corner shelves will not be very functional - so if you're planning on having that as decor, fine - get a good stool so you can dust them occasionally. Corner cabinets would have the same issue accessibility-wise. Laundry machines are huge. I had cabinets over my machines in my last house and couldn't reach above the bottom shelf without a stool. So consider that most of that space will be long-term storage, not stuff you can easily grab. If you prefer hanging things on hangers to dry, then the clothing bar is a good idea. Otherwise you could add a couple wall-mounted racks that can be stored when not in use - they'll cramp your LR when they're down, but for temporary use they'd be fine (or get one you can store in a closet and hang dry things in the hall?). Also consider getting pull-out racks in the cabinets to make things easier to reach. In our new house, I've contemplated cabinets above my W/D (maybe down the road), and I'm considering getting larger cabs (24") and adding pullout shelves to make things more accessible....See MoreHelp needed with laundry room layout/ update
Comments (5)For starters, what are your goals for a mudroom? Stop and make a list of the things you specifically need the room to do. Do you need a place for kids' backpacks? A spot to sort mail? Do you need to include recyling in this room? If you think through what you need the room to do, you'll end up with a better end product. Specific things I'd do: - The floor looks cold and slick. I'd get a good floormat with a no-skid bottom side ... make it something colorful. Choose something long enough that people will have to walk a few steps on it as they come in, as this will knock off a bunch of their "outside dirt". - I'd paint the door a bright, happy color ... something to tie into the floor mat. - Add a patterned curtain to the door ... again, to tie into the door and floor mat's color. - I'd like to see a simple white shelf installed above the hooks. I'd place artwork above this, and I'd add a few plants (perhaps fake because they aren't going to get super-good care in the mudroom) as well as things you'd want going in and out the door ... maybe a basket for mail and a basket for a hairbrush, etc. - You need a trash can somewhere ... a pretty good sized one. Something for fast food drink cups, junk mail, and dryer lint. Maybe under the sink? A trash can you can't see isn't ideal. - I assume the washer/dryer work well, and you're not open to replacing them ... but when it's time, choose something smaller; this isn't easy ... I bought a new set 2-3 years ago, and they're all so big now! This space is not huge, and it looks like the door can barely open ... once you hang coats on these hooks, the walking aisle will feel small. - You want to use this as a mudroom, but you have no drop space. You could add some shelves above the sink ... then add a basket for each family member. - Are you attached to the sink? Personally, I've never had any desire for a laundry sink ... had one growing up, and it was literally used once or twice a year to thaw turkeys. If you were to ditch the sink, you could add a floor-to-ceiling linen tower, which would give you oodles of storage. - If you want to keep the sink, could you do without that door on the left? Could you place a freestanding piece of furniture in that spot /covering that door? This could be your space for totes and shoes. - You need something above the washer/dryer ... I'd go with a closed cabinet for storing laundry needs + a hanging-dry pole. - I'd add a clock above the door because people coming /going always seem to need to know the time. - Last thought: from a design perspetive, you need to add color, pattern, something organic and a couple plants. These things will take away the cold feeling the room has now....See Moresoutheasthouse
6 years agoBuehl
6 years agolast modified: 6 years agosoutheasthouse
6 years agosoutheasthouse
6 years agocourse411
6 years agolast modified: 6 years agocourse411
6 years agocourse411
6 years agosoutheasthouse
6 years agolast modified: 6 years ago
Related Stories

MOST POPULAR7 Ways to Design Your Kitchen to Help You Lose Weight
In his new book, Slim by Design, eating-behavior expert Brian Wansink shows us how to get our kitchens working better
Full Story
ORGANIZINGDo It for the Kids! A Few Routines Help a Home Run More Smoothly
Not a Naturally Organized person? These tips can help you tackle the onslaught of papers, meals, laundry — and even help you find your keys
Full Story
ARCHITECTUREHouse-Hunting Help: If You Could Pick Your Home Style ...
Love an open layout? Steer clear of Victorians. Hate stairs? Sidle up to a ranch. Whatever home you're looking for, this guide can help
Full Story
BATHROOM WORKBOOKStandard Fixture Dimensions and Measurements for a Primary Bath
Create a luxe bathroom that functions well with these key measurements and layout tips
Full Story
STANDARD MEASUREMENTSKey Measurements to Help You Design Your Home
Architect Steven Randel has taken the measure of each room of the house and its contents. You’ll find everything here
Full Story
DECORATING GUIDESDecorate With Intention: Helping Your TV Blend In
Somewhere between hiding the tube in a cabinet and letting it rule the room are these 11 creative solutions
Full Story
UNIVERSAL DESIGNMy Houzz: Universal Design Helps an 8-Year-Old Feel at Home
An innovative sensory room, wide doors and hallways, and other thoughtful design moves make this Canadian home work for the whole family
Full Story
LAUNDRY ROOMSKey Measurements for a Dream Laundry Room
Get the layout dimensions that will help you wash and fold — and maybe do much more — comfortably and efficiently
Full Story
Storage Help for Small Bedrooms: Beautiful Built-ins
Squeezed for space? Consider built-in cabinets, shelves and niches that hold all you need and look great too
Full Story
KITCHEN DESIGNKey Measurements to Help You Design Your Kitchen
Get the ideal kitchen setup by understanding spatial relationships, building dimensions and work zones
Full Story










Rita / Bring Back Sophie 4 Real