"L" shaped floorplan
boomer6303
6 years ago
Featured Answer
Sort by:Oldest
Comments (50)
Mark Bischak, Architect
6 years agolast modified: 6 years agobennyben75
6 years agoRelated Discussions
U shaped motor court floor plan
Comments (3)A one story house big enough to wrap around a "motor court" is going to be pretty big. Make it a two story and you're talking some serious square footage. But here are a couple: http://www.garrellassociates.com/floorplans/bon-villa-07109 http://www.architecturaldesigns.com/house-plan-36125tx.asp...See MoreT-Shaped Farmhouse Floorplan
Comments (36)Some threads I just have to read based on the most recent comments that show up in my feed...standards and fraternities/sororities...and how do these relate to the post title? I'm obviously not very ambitious today or I wouldn't have the time to read these posts. As off topic as these comments might be at first glance, reading them did trigger some thoughts for me and sometimes design is relating seemingly random ideas into a more cohesive plan. Having photos of ideas you like is important but I would suggest you go further with your analysis. Try to determine what aspect(s) of a space appeal to you such as is it the colors, the style, the shape of the space, repeated elements or the unique note of a single whimsical piece of art? Many of the appealing photos we see are the staged results that actually show more decorative style than design. Marketing photos are trying to suggest that the subject matter will improve your life and portfolio photos are marketing documents. High quality photography can be misleading by showing so many potential likes and dislikes in a single space...did you like the shape and size of the window or the trim style? Sometimes more information can be gleaned from comparing drawings or black and white photos. Knowing what you like is important but being able to explain your likes and dislikes to others is an essential part of the process....See MoreMOST AWKWARD shaped living/sunroom/kitchen ever!! HELP!!
Comments (46)I’m digging the 3rd one! My style is contemporary and/modern. Do You think I need it to to be big enough for all the furniture to go on? I’d probably need a 9x12 or even 10x13 to fit it all. Or should it just be big enough for the front legs of each piece to rest on? Like an 8x10....See Morethoughts on these floorplans?
Comments (38)we will have a covered patio on back so that will help and then when sun gets lower our woods should help too... That will help a bit but not as much as you think unless the covered patio is well over 12' deep. You'd be surprised how much that west sun intrudes. i was just trying to use them to show builders to get an idea of cost to build...that was it....i will show my designer/architect pictures I have collected of interior and exterior and give her the details of how i want to live in the house. thanks again. i think I'm good now. Yep it does sound like you're good now. The problem with trying to get costs is it's almost impossible unless you have everything picked out. Every single thing from the type of siding and roof material, to how many corners on the outside of the house, or how tall the roof is, to the door handles will add or subtract from the cost to build. Any builder who gives you a price based on an internet plan without knowing all the specs is just guessing....See Morecpartist
6 years agobpath
6 years agoForesight Custom Homes
6 years agowishiwereintheup
6 years agoVirgil Carter Fine Art
6 years agoMark Bischak, Architect
6 years agolast modified: 6 years agoMark Bischak, Architect
6 years agoVirgil Carter Fine Art
6 years agoKristin S
6 years agocpartist
6 years agoOaktown
6 years agojust_janni
6 years agoMark Bischak, Architect
6 years agoMark Bischak, Architect
6 years agosheepla
6 years agoAnnKH
6 years agocpartist
6 years agoVirgil Carter Fine Art
6 years agojust_janni
6 years agoOaktown
6 years agoKristin S
6 years agoMark Bischak, Architect
6 years agoVirgil Carter Fine Art
6 years agoMark Bischak, Architect
6 years agocpartist
6 years agoArchitectrunnerguy
6 years agokirkhall
6 years agoArchitectrunnerguy
6 years agolast modified: 6 years agoMark Bischak, Architect
6 years agoLove stone homes
6 years agolast modified: 6 years agoOne Devoted Dame
6 years agoMark Bischak, Architect
6 years agocpartist
6 years agoboomer6303
6 years agolast modified: 6 years agocpartist
6 years agolast modified: 6 years agocpartist
6 years agoalley2007
6 years agoboomer6303
6 years agolast modified: 6 years agoboomer6303
6 years agoMark Bischak, Architect
6 years agocpartist
6 years agolast modified: 6 years agoVirgil Carter Fine Art
6 years agojust_janni
6 years agoVirgil Carter Fine Art
6 years agocpartist
6 years agonini804
6 years agoUser
6 years ago
Related Stories
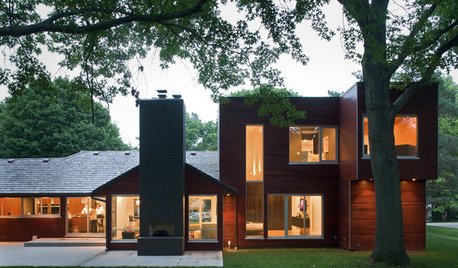
REMODELING GUIDESInventive Design: L-Shaped Windows
Out-of-the-box windows offer new angle on natural light
Full Story
KITCHEN DESIGNIdeas for L-Shaped Kitchens
For a Kitchen With Multiple Cooks (and Guests), Go With This Flexible Design
Full Story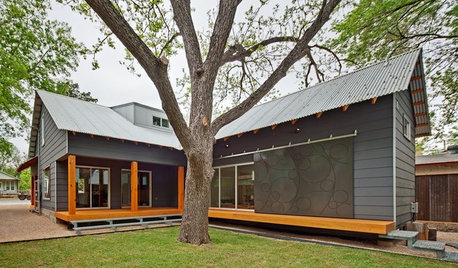
REMODELING GUIDESGreat Compositions: The L-Shaped House Plan
Wings embracing an outdoor room give home and landscape a clear sense of purpose
Full Story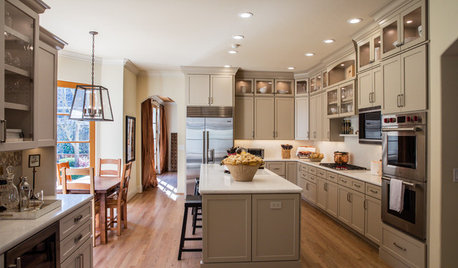
KITCHEN MAKEOVERSKitchen of the Week: Latte-Colored Cabinets Perk Up an L-Shape
A designer helps a couple update and lighten their kitchen without going the all-white route
Full Story
KITCHEN LAYOUTSHow to Make the Most of Your L-Shaped Kitchen
These layouts make efficient use of space, look neat and can be very sociable. Here’s how to plan yours
Full Story
KITCHEN LAYOUTSTrending Now: The Top 10 New L-Shaped Kitchens on Houzz
A look at the most popular kitchen photos uploaded in the past 3 months confirms a trend in kitchen layouts
Full Story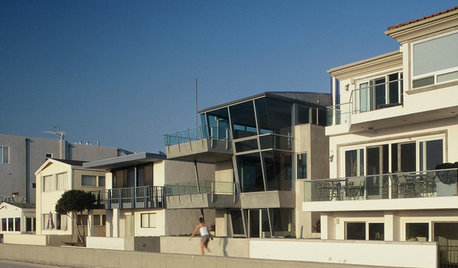
REMODELING GUIDESRegional Modern: L.A. Coast Homes Soak in the View
See how Pacific views shape residential design in Malibu, Venice and Laguna Beach
Full Story0

REMODELING GUIDESHome Designs: The U-Shaped House Plan
For outdoor living spaces and privacy, consider wings around a garden room
Full Story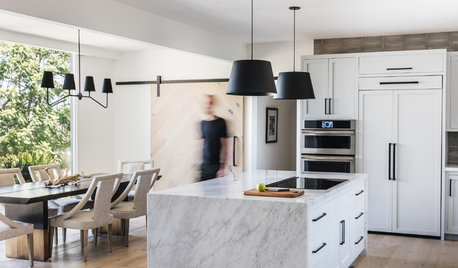
LATEST NEWS FOR PROFESSIONALSHow the Island Is Shaping the Kitchen of the Future
Pros weigh in on why the island is turning into the superstar of the kitchen — and where kitchen design is headed
Full Story
KITCHEN DESIGNKitchen Layouts: Ideas for U-Shaped Kitchens
U-shaped kitchens are great for cooks and guests. Is this one for you?
Full Story


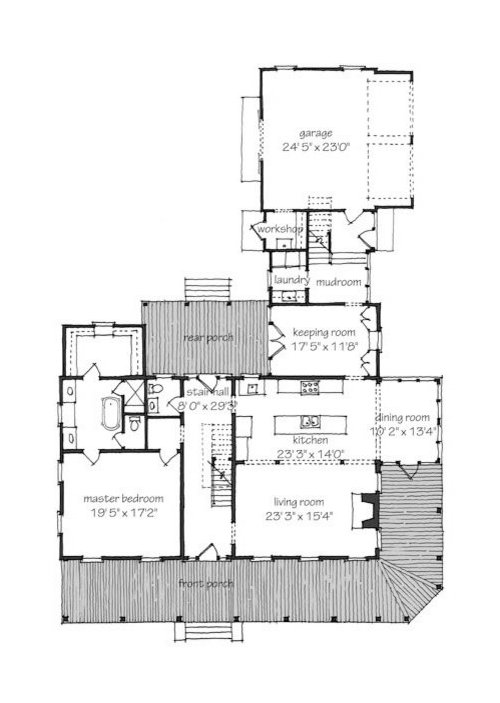
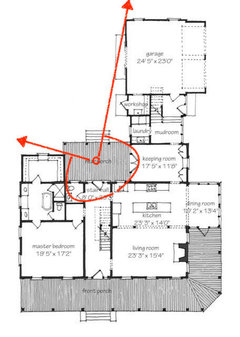
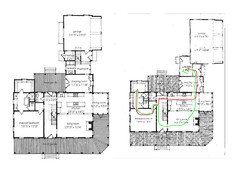
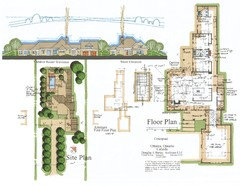



Virgil Carter Fine Art