Need Advice on New Home Floor Plan
Buzz Solo in northeast MI
6 years ago
Featured Answer
Sort by:Oldest
Comments (62)
Buzz Solo in northeast MI
6 years agocpartist
6 years agoRelated Discussions
Need help with a floor plan for a new home
Comments (2)I was hoping that more of the knowledgeable people on this forum would chime in (I'm not one of them). I have found it very interesting when people who don't live in the United States post here; Houzz (formerly GardenWeb) is mostly Americans, and mostly, it appears to me, more in the southern part of the country. I think it's interesting to see regional differences in housing preferences, and even more so when it's a different country. I'm assuming when you say "from India" you mean that you're in India, and the house is in India - is that correct? For example, I don't know what a "ground +1 cottage home" is. Do you mean that it's a ground-level home plus an additional floor? In addition to Mark's suggestion to use a local architect, you might get more responses here if you do provide more information. Also, it appears that your rough plan only includes one floor. Do you mean that you and your parents will be entirely renovating and rebuilding the current space to add a floor above? In terms of your new plan, I'm guessing that the toilets need to stay where they are, even though one is accessed through the kitchen. Otherwise, I know that people here would suggest that you try to have the bedroom be in the better space on the corner, with two windows. Do you want your kitchen to be open to the dining area - that probably depends partly on whether you have a cook, or your family cooks for yourselves. If there will be two stories to the home, will the stairs be on the outside? What will the construction materials be? Are you in a part of India where having cross ventilation is important, to keep the house cool, or will you have air conditioning? Good luck on your project...See MoreNeed Your Opinions & Advice on Custom Home Floor Plan, Please!
Comments (47)I would like to thank everyone who took the time to read through these posts and to post advice and suggestions and constructive criticism. I am taking all of it into consideration and some of it was not what i wanted nor expected to hear, but what I needed to hear. I feel as if a little more explanation is needed. We found a builder that we really like and everyone that he has built for has been really happy. He had several plans that we could look at or if we had any plans he could build whatever we liked. He has a gentleman that could draw and customize a home for us. We thought it was architect at first and the price was so good because we were going through him and he would then be able to have our house plan to use in the future. Upon our first meeting with the gentleman that was going to draw up of dream home so we could make it a reality, we learned that he was not an architect, or designer. He's retired now from 40 years of experience woking on/building homes and is good with the software. He is very kind and has been very patient with the many changes we have made along the way. However, we soon discovered that he really has no design ideas or suggestions. He just draws whatever we ask him to or whatever I draw to send to him. If we wanted something a changed, the standard procedure was to just make part of the house bigger, we had gotten up to almost 4400 square feet! If we didn't like the way something worked and asked for a change, he would fix that issue and cause 2 more. I got so frustrated that we are trying to build our dream home and pretty much the only person I had for design help was myself. Uhm, I really want someone with much more skill and talented and better taste to design my home. I know what I want, I just do't know how to get there. We have been working on this for 8 months. I got so frustrated that I gave up for 3 months. Our neighbors are using the same builder and they had difficulties getting their design as well. However they had found a floor plan that they liked and just had him make changes to it and add a mother in law plan. I firmly believe that we are his first truly start from scratch home. Again, this is the guy the builder sent us to to have plans drawn, not our builder. Giving him credit he has taking my very very basic sketches and turned them into something the builder can build from, but pretty much the design is about 99% me, not that I wanted it that way. Here is where I'm at, so you can see that he is doing all the builder type stuff. We don't want to be difficult, but we want a good design. We don't want the builder to think that we are difficult or indecisive because we just can't get there with his guy. I'm at a loss! Several people wanted to know the lot dimensions. So here they are: It is at the top of a ridge, has some slope to it and has a nice open are in the middle. Of course we want the house to sit about at the arrows part of the lot. There is an utility easement of 20 feet on the right side of the lot, but the utility poles are more like 30 feet inside the property. I really do appreciate all of your insight. It has been eye opening. I'll make another post addressing questions and comments. Sorry to be so long winded....See MoreFloor Plan Design Dilemma for New Build (Need Architect Advice)
Comments (158)In Ontario any homeowner can submit their own drawings, however, they will be reviewed by the planning department to ensure the drawings meet code. However, a professional I,e, draftsman, designer, architectural technologist etc must complete and pass exams and thus obtain a (Building code identification no) BCIN. An architect does not require a BCIN, however, they must be licensed in the province in order to have construction drawings approved. Some further explanations http://www.andythomson.ca/2016/11/15/why-a-bcin-is-not-an-architect/...See MoreAdvice on floor plan for new home across from beach
Comments (54)I like the desk with the return. People who actually work at a desk need space for the computer monitor, and also a place to write at the same time, and for other things too. Question, is that a whole window over the desk? maybe your wife would prefer some storage and shelving over the desk if she will be regularly working at that desk. About the master bathroom- Is that a freestanding tub? They only look good in pictures but in reality are not practical. There is no place to put all the things we (women) need for our baths. I strongly suggest you re-think that. The other thing- do you really need a door for the toilet? Have you considered that after using the toilet you will be handling the doorknob the door and touching who knows what with your hands covered with the most disgusting germs because you won't have yet washed your hands? How about just a half wall for privacy? What you do need for privacy is a proper door between the bedroom and the master bath. A sliding door or barn door is noisy, does not keep out noise or odors as well as a regular door, the hardware fails more, and the barn door thing is a fad which will end....See MoreMark Bischak, Architect
6 years agoBuzz Solo in northeast MI
6 years agocpartist
6 years agoBuzz Solo in northeast MI
6 years agocpartist
6 years agoUser
6 years agoBuzz Solo in northeast MI
6 years agocpartist
6 years agoBuzz Solo in northeast MI
6 years agoMark Bischak, Architect
6 years agocpartist
6 years agoMark Bischak, Architect
6 years agoBuzz Solo in northeast MI
6 years agocpartist
6 years agoUser
6 years agoBuzz Solo in northeast MI
6 years agocpartist
6 years agolast modified: 6 years agoBuzz Solo in northeast MI
6 years agocpartist
6 years agoBuzz Solo in northeast MI
6 years agolast modified: 6 years agoBuzz Solo in northeast MI
6 years agocpartist
6 years agocpartist
6 years agoBuzz Solo in northeast MI
6 years agolast modified: 6 years agocpartist
6 years agoBuzz Solo in northeast MI
6 years agocpartist
6 years agoBuzz Solo in northeast MI
6 years agoBuzz Solo in northeast MI
6 years agocpartist
6 years agoBuzz Solo in northeast MI
6 years agocpartist
6 years agolast modified: 6 years agoBuzz Solo in northeast MI
6 years agocpartist
6 years agogreenacresmama
6 years agogreenacresmama
6 years agogreenacresmama
6 years agoBuzz Solo in northeast MI
6 years agoBuzz Solo in northeast MI
6 years agoBuzz Solo in northeast MI
6 years agoBuzz Solo in northeast MI
6 years agowysmama
6 years agoBuzz Solo in northeast MI
6 years ago
Related Stories

BATHROOM DESIGNDreaming of a Spa Tub at Home? Read This Pro Advice First
Before you float away on visions of jets and bubbles and the steamiest water around, consider these very real spa tub issues
Full Story
HEALTHY HOMEHow to Childproof Your Home: Expert Advice
Safety strategies, Part 1: Get the lowdown from the pros on which areas of the home need locks, lids, gates and more
Full Story
THE ART OF ARCHITECTURESound Advice for Designing a Home Music Studio
How to unleash your inner guitar hero without antagonizing the neighbors
Full Story
KITCHEN DESIGNSmart Investments in Kitchen Cabinetry — a Realtor's Advice
Get expert info on what cabinet features are worth the money, for both you and potential buyers of your home
Full Story
Straight-Up Advice for Corner Spaces
Neglected corners in the home waste valuable space. Here's how to put those overlooked spots to good use
Full Story
REMODELING GUIDESContractor Tips: Advice for Laundry Room Design
Thinking ahead when installing or moving a washer and dryer can prevent frustration and damage down the road
Full Story
LIFEGet the Family to Pitch In: A Mom’s Advice on Chores
Foster teamwork and a sense of ownership about housekeeping to lighten your load and even boost togetherness
Full Story
DECORATING GUIDES10 Timeless Pieces of Decorating Advice
Follow these tried-and-true rules and you’ll be ready for any decor situation
Full Story
DECORATING GUIDES10 Design Tips Learned From the Worst Advice Ever
If these Houzzers’ tales don’t bolster the courage of your design convictions, nothing will
Full Story
LIFEEdit Your Photo Collection and Display It Best — a Designer's Advice
Learn why formal shots may make better album fodder, unexpected display spaces are sometimes spot-on and much more
Full Story




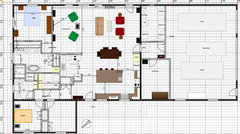
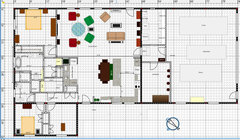


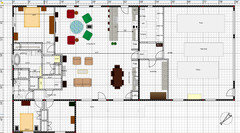
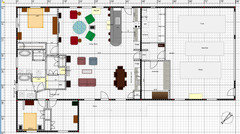
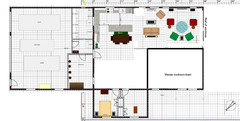
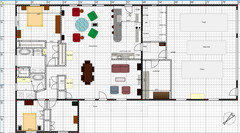



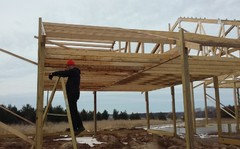



just_janni