In a pickle
6 years ago
Featured Answer
Sort by:Oldest
Comments (30)
Related Discussions
Ball instructions for red cinnamon pickles using pickle crisp
Comments (4)Hmmm never seen it is a box like that, only in the plastic jar. The instructions are printed right on the jar in that case. Standard regardless of the recipe it is used in: rounded 1/4 tsp. per quart or rounded 1/8 tsp. per pint. Of course you don't have to use that much if you don't want to. Glad you found what you needed though. Dave...See MoreWrinkled pickles and pickled beans
Comments (9)NCHFP lists 3 possible causes: 1. Placing cucumbers in too strong brine, too heavy syrup, or too strong vinegar. 2. Overcooking or overprocessing. 3..Dry weather. That means poor quality produce was perhaps being processed. Cukes that were too old, too long since harvested will shrivel and wrinkle but from your info I' lay money on over-processing. You start timing from when the boil returns so you have to be there. Assuming the water in the canner was already 180 or more as it should be and the jars were filled with boiling brine and hadn't cooled on the counter then it normally only takes a few minutes to come back to a boil. Dave...See MorePickled--OK to re-use pickling juices??
Comments (1)Per NCHFP Pickling FAQs: When making quick process pickles, can I store any leftover pickling solution for future use? If the pickling solution is fresh and has not been used to make pickles, cover it and store it in the refrigerator for later use. If the pickling solution has been used, it can be stored in the refrigerator and reused in 1 or 2 days for barbeque sauce, coleslaw dressing or a marinade. If mold growth occurs, throw it out. One time of secondary use within 24 hours would probably be safe IMO but no more than that. Dave...See MoreWhat is the difference between Dill Pickles and Kosher Dill Pickles?
Comments (1)They are called 'kosher' because the flavor is linked in most folks minds to the traditional Kosher Dill (supervised by a Rabbi) from the pickle companies of New York. The name just sticks. And the garlic is the primary difference although they may also include some additional pickling spices and greater amounts of dill. There are many dill pickle recipes that do not include garlic including those in the BBB, Joy of Pickling, and on NCHFP. But when garlic is added along with the dill then they become 'kosher' dills. Dave...See More- 6 years ago
- 6 years agolast modified: 6 years ago
- 6 years ago
- 6 years ago
- 6 years ago
- 6 years ago
- 6 years ago
- 6 years ago
- 6 years agolast modified: 6 years ago
- 6 years ago
- 6 years ago
- 6 years ago
- 6 years ago
- 6 years ago
- 6 years ago
- 6 years ago
- 6 years ago
- 6 years agolast modified: 6 years ago
- 6 years ago
- 6 years ago
- 6 years ago
Related Stories
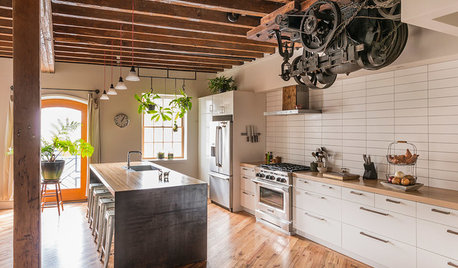
GREEN BUILDINGHouzz Tour: Pickle Factory Now an Energy-Wise Live-Work Space
A charming but poorly insulated 1880s Philadelphia commercial building becomes a spacious energy-efficient home and studio
Full Story
SUMMER FRUITS AND VEGETABLESSummer Crops: How to Grow Cucumbers
Pick a peck for pickles or opt for fewer and raw — no matter how you slice them, cucumbers are great for summer gardens small to large
Full Story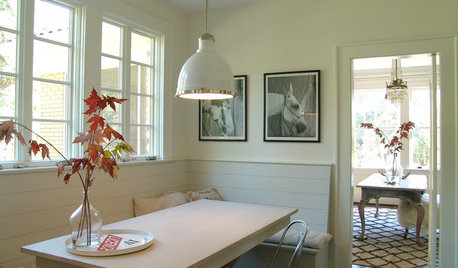
FEEL-GOOD HOMESimple Pleasures: Make Do and Mend
Experience the satisfaction of fixing, repurposing and creating things yourself around the home
Full Story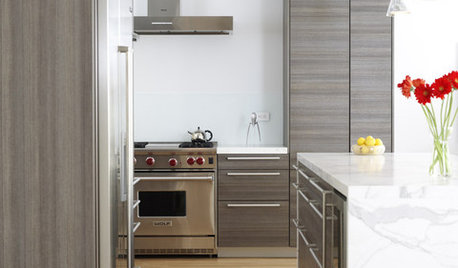
REMODELING GUIDESGreat Material: Gray Wood for Winter
The look of gray, weathered wood offers a sophisticated twist on rustic style
Full Story
PRODUCT PICKSGuest Picks: Canning, Preserving, Steaming, Dehydrating
20 products to help make fall produce last through the season and beyond
Full Story
REMODELING GUIDESRenovation Material: Cerused Oak
This traditional material adds welcome texture to the sleek surfaces of modern furniture, cabinetry and more
Full Story
EDIBLE GARDENSHerb Garden Essentials: Grow Your Own Tasty, Frilly Dill
Flavor your food and attract butterflies with easy-care (and pretty) dill in the garden
Full Story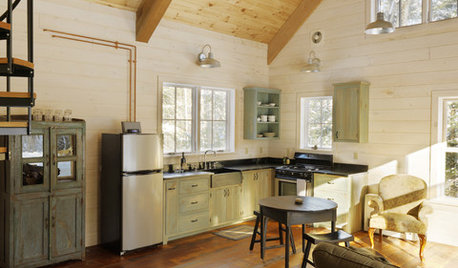
HOUZZ TOURSHouzz Tour: Cozy Vermont Cabin Blanketed in Charm
This carefully crafted, ecofriendly cabin in the woods makes coming in from the cold a truly memorable occasion
Full Story
SHOP HOUZZHouzz Products: Save a Taste of Summer
Can't bear to part with the flavors of summer peaches, berries and tomatoes? Then jam on it!
Full Story
SHOP HOUZZShop Houzz: A Latin Christmas Fiesta
Say ‘Feliz Navidad’ with colorful decorations, party pieces and gifts
Full StorySponsored
Columbus Design-Build, Kitchen & Bath Remodeling, Historic Renovations



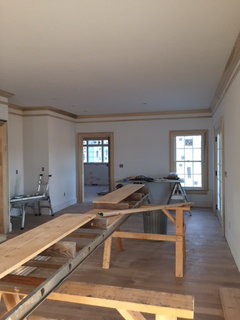
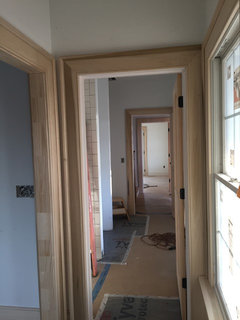

cpartist