Things you wish you would have included?
Meghann
6 years ago
Featured Answer
Sort by:Oldest
Comments (51)
Anglophilia
6 years agoUser
6 years agoRelated Discussions
Things you wish you knew BEFORE you built....
Comments (20)We have lived in the John Tee "Abberley Lane" for nine years. Here are a few things to consider: 1) Upstairs bedrooms have small closets. 2) There is very little storage in the plan unless you utilize some from the bonus square footage. Note that the pantry in the kitchen is small. Note the lack of coat closets. Ask yourself where you will store Christmas decorations, cleaning supplies, winter coats and the vacuum. 3) The kitchen island is narrow and long. The placement of the sink and the cooktop opposite of each other on one side creates what is essentially a galley kitchen. Two people CANNOT work on that side of the island...not enough room. And please do not try to pass me on that side of the island while I am cooking and you are trying to get to the back stairs!! The kitchen needs to be wider. 4) The family room is not huge. The dining room is not huge. Use a tape measure to lay out the room measurements and allow for walkways, etc. We find that when we have our dining table fully extended it leaves barely enough room for chairs at the ends. 5) The linen closet in the upstairs hallway in not enough storage for a house this size. There were some modifications to the plan before it was built. A laundry room was carved out of the bonus area, as well as another bedroom and bath. The room over the garage is a large office/TV room for my husband. (man cave). The 2nd downstairs bed and bath was removed. The entrance to the master bedroom was moved next to the backstairs. The family room is not two stories tall. We have a playroom above it. Although this a a very popular floor plan I can't say I have enjoyed living in it. The kitchen noise(running water, dishwasher unloading, cooking) is very annoying when you re in the family room trying to watch TV, read or visit with guests. The living room by the front door, which we use for an office, is underutilized. The kitchen is not well planned out. The master bath is poorly planned, with a huge amount of space around the tub?? Why? The plan has one window on the wall where the master bed is placed. Strange. Add another window to balance that out. I wish we had. Also, the lack of windows on the sides of the house make it surprisingly dim....See MoreThree things you wish were included more, in floor plans
Comments (16)1) In general more attention to include advice from Christopher Alexander et al's A Pattern Language where appropriate. Of those, these two patterns: 2) Habitable roof spaces, 117. Sheltering roof. The roof as an integral part of the habitable building - not placed on like a hat on top of a cubic form as with typical roof truss construction. A roof should be more than a lid. Rather it should wrap the house and appeal to our innate need for safe shelter. The edges of roofs should overlap the building. The roof should be "lived" in, i.e. part of the roof should be walls / ceiling of some rooms. 3) 159. Light on two sides of every room This pattern, perhaps more than any other single pattern, determines the success or failure of a room. The arrangement of daylight in a room, and the presence of windows on two sides, is fundamental. If you build a room with light on one side only, you can be almost certain that you are wasting your money. People will stay out of that room if they can possibly avoid it. Of course, if all the rooms are lit from one side only, people will have to use them. But we can be fairly sure that,they are subtly uncomfortable there, always wishing they weren't there, wanting to leave - just because we are so sure of what people do when they do have the choice. Light on two sides: vs. light on one side:...See MoreThings you wish you had done....
Comments (15)Someone has probably posted this idea elsewhere, but when I was looking for a chunk of granite to set into my tile counter, I explored (at length) the remnant options. I found the chunk I wanted at WS Goodrich in Epping NH, and the price was around half what I saw elsewhere. And they had a lot of very large pieces, so if you were doing a small kitchen, it might be possible to piece together some remnants of the same kind of granite. I'm not so in love with granite that I mind having only a small piece, but some of the stuff I saw there was almost enough to make me change my mind. And they cut my piece the next day. Nice folks. So maybe checking around a little is a good idea. (I have no idea if these stone places are as common elsewhere as they are in NH.)...See MoreWhat do you wish you would have done differently?
Comments (25)Sigh. So many things. 1. Perform a warrant check on all contractors. That would have saved me a lot of money and heartache and frustration. 2. Be home AT ALL TIMES while work is being performed. I can't count the number of things that aren't quite right, but I have had to let them slide because they can't be undone by the time I get home. For example, I have had to give up on the idea of a trash pullout I planned under the sink, because (even though I told him repeatedly) he did not position the waste outlet correctly, and most of the sink cabinet it taken up with jerry-rigged plumbing. 3. Use specialist tradesmen. Jailbird Contractor was a very good framer. He was an OK finish carpenter. He built fabulous fences and his roofing (I think) is good. He had excellent electricians and drywallers. But he and his "plumber" left a lot to be desired, and despite telling me what a good tiler he was, his handiwork makes me sad nearly every day. Plus, while refinishing my original 100-year old softwood floors, he may have ruined them, and may have made it worse by trying to "fix" his mistake. I am having a specialist evaluation done this week. 4. Move out. 5. Make contractors fix things RIGHT AWAY. Apparently Jailbird Contractor would work on one project until he ran into difficulties, then would abandon that project and move onto another, saying that he would "come back at the end and fix it then". Uh-huh. That worked real well. This meant that the new contractor had to come in, figure out what was wrong, un-do a good chunk of each project, then finish it. This would not have happened if I had cowgirled-up and been a hardas* in the first place, making him finish each project. 6. All materials that I have paid for should have been ON MY SITE as soon as they were paid for. I lost all my expensive trim for the whole house (plus other materials), because Jailbird Contractor was storing it in his rented space (I don't know where that was). He maintains that it was taken when his storage unit was cleared out (presumably because he disappeared and hasn't paid storage fees for some time, since he is in jail). Either that, or he never bought it/sold it. 7. Job cards and inspection records STAY WITH THE PROPERTY OWNER or ON SITE AT ALL TIMES. My paperwork is in Jailbird Contractor's truck. Lord knows where that truck is. 8. Your contractor is not your friend. Jailbird Contractor liked to pull the paternal approach on me, and I will admit to playing along with it, just to humour him and shut him up. Never again. This is a professional relationship, even though you are in my house and my intimate spaces every day. I will be much quicker to call contractors on their cr*p in future. In fact, I plan on having one such conversation with the current contractor this afternoon ... the painting crew came through last week, and I was horrified to discover that they helped themselves to sodas, beer and icecream out of my kitchen. That is NOT......See Morebpath
6 years agoCLC
6 years agolast modified: 6 years agoUser
6 years agoMeghann
6 years agolast modified: 6 years agomushcreek
6 years agocpartist
6 years agovinmarks
6 years agosis33
6 years agoLindsy
6 years agomrspete
6 years agolast modified: 6 years agoarialvetica
6 years agocasualexec
6 years agoILoveRed
6 years agodoc5md
6 years agolast modified: 6 years agodoc5md
6 years agoLindsy
6 years agokas4
6 years agoOne Devoted Dame
6 years agolast modified: 6 years agokirbyyy86
6 years agomrspete
6 years agolast modified: 6 years agoUser
6 years agojimpats
6 years agoEd
6 years agojaimeeap
6 years agoLindsy
6 years agopoolroomcomesfirst
6 years agoOne Devoted Dame
6 years agotrifecta264
6 years agolindavana
6 years agopoolroomcomesfirst
6 years agomrspete
6 years agoGina France
6 years agoUser
6 years agoNikki N
6 years agoSuzy T
6 years agoedenchild
6 years agosumac
6 years agoMonique
5 years agoAnglophilia
5 years agoNikki N
5 years agoRaiKai
5 years agolast modified: 5 years agochisue
5 years agoopaone
5 years agoowana123
5 years agoTia M
5 years agoH B
5 years ago
Related Stories
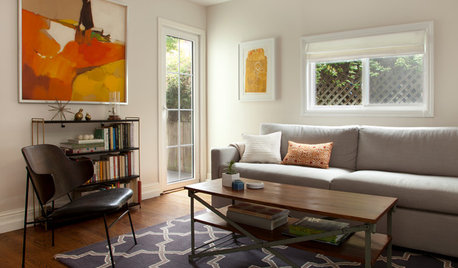
ECLECTIC HOMESMy Houzz: Stylish City Living, Toddler Included
Natural fabrics and nontoxic furniture make for a home that’s as beautiful as it is family friendly
Full Story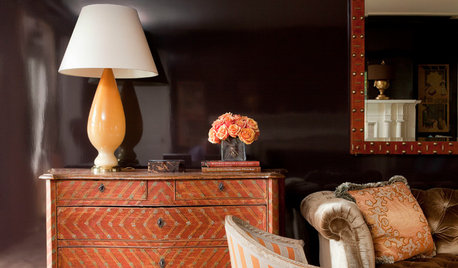
DECORATING GUIDES7 Reasons to Include a Little Gloss in Your Decor
High-shine finishes look good, are practical and can infuse your home with an air of glamour
Full Story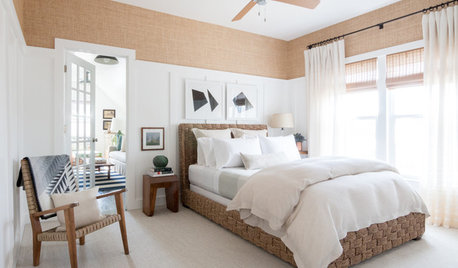
BEDROOMS5 Things Your Bedroom Designer Needs to Know
You spend more than a third of your time here. Share your wish list and priorities to get the room you want
Full Story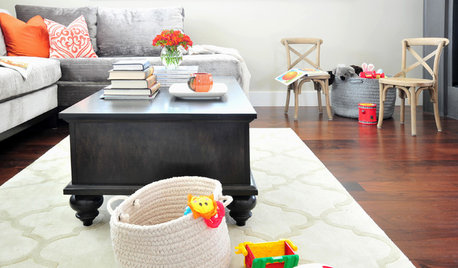
DECORATING GUIDES8 Ways to Include the Kids in Your Design
Boost confidence and increase well-being in your children by designing and decorating with them in mind
Full Story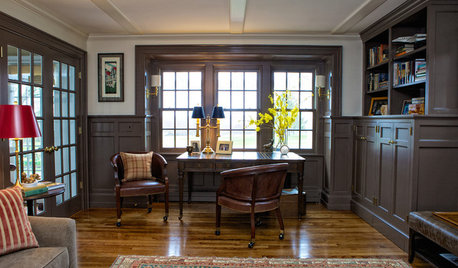
HOME OFFICESRoom of the Day: Stately Study Includes a Cozy Family Space
A new fireplace, windows, millwork and furniture make this room hard to leave
Full Story
KITCHEN DESIGNWhy You Should Include a Mirror in Your Kitchen, and How to Do It
Reflective surfaces can make your cooking space look bigger and brighter
Full Story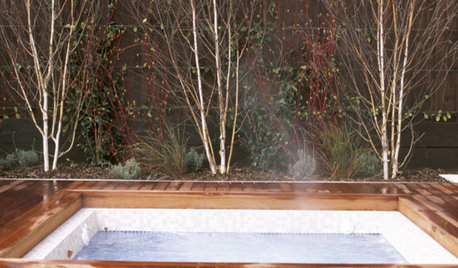
DREAM SPACESJust a Few Things for the Dream-Home Wish List
A sunken hot tub, dedicated game room, tree house, hidden wine cellar and more. Which of these home luxuries would you like best?
Full Story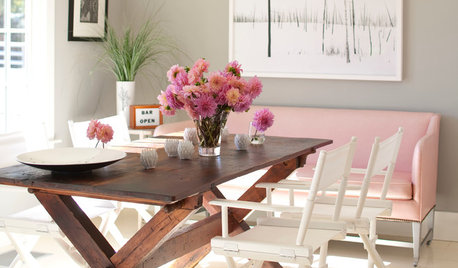
DECORATING GUIDES9 Things for Every Home’s Wish List
A splurge, some sparkle and a great place to read. Elements like these can dramatically elevate your interior design
Full Story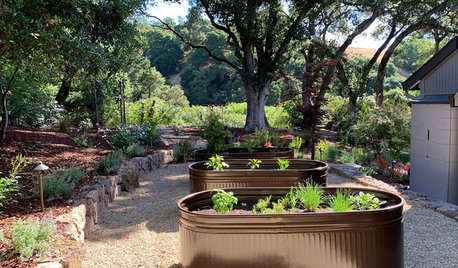
FARM YOUR YARD6 Things to Know Before You Start Growing Your Own Food
It takes time and practice, but growing edibles in the suburbs or city is possible with smart prep and patience
Full Story
SMALL KITCHENS10 Things You Didn't Think Would Fit in a Small Kitchen
Don't assume you have to do without those windows, that island, a home office space, your prized collections or an eat-in nook
Full Story





One Devoted Dame