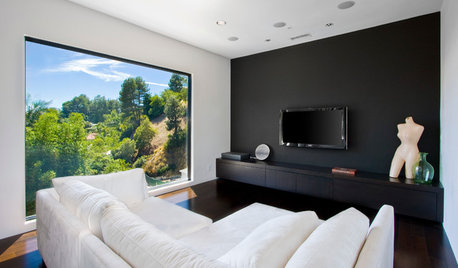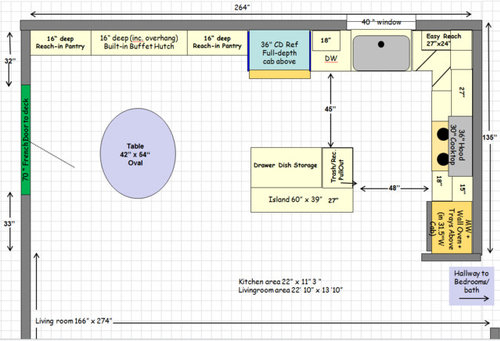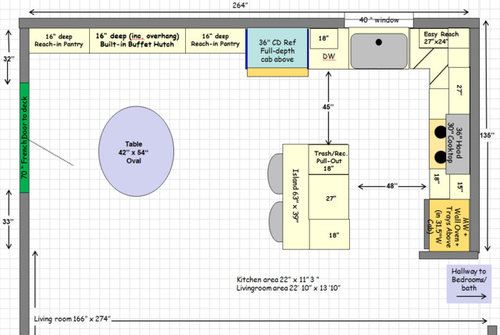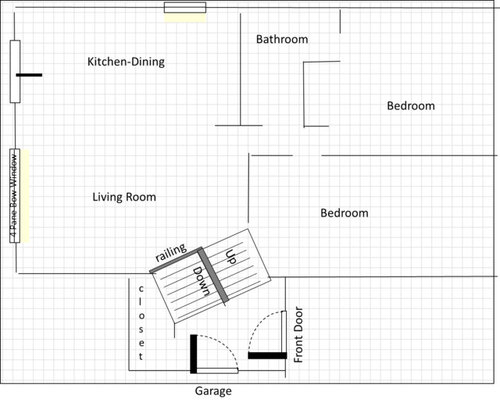Design Help Needed Round II: Gained 16 “
rantontoo
7 years ago
last modified: 7 years ago
Featured Answer
Sort by:Oldest
Comments (12)
Related Discussions
Need kitchen layout design help please... Thanks!
Comments (12)I don't understand the reason for the slanted wall on the fridge wall. Your original floor plan does not have a slanted wall, so why would you take down the dining room wall and then build it on an angle? Its seems like a pantry could be incorporated in this plan without having to have a slanted wall. "***Instead of a range, we plan on a 36" rangetop and microwave/combo wall ovens to the right of the rangetop." This is going to change the look of the range wall and I am not sure how it will look with a wall ovens / mw stacked between hood and window. IF I were you, I would mock this up in your renderings to see how it looks. "If you look at my main floor plan, we are removing the foyer closet and opening up that space for a foyer table of some kind (possible built ins)." As someone who has no closet in the foyer, I dislike this idea. When you have guests, it is nice to have a place to hang coats, etc. (assuming you use mudrm closet for daily use). Unless you live in a warm climate, consider this decision carefully. IMHO, I think your plan to squeeze in a small coat closet that is walled into the kitchen space but opens to the foyer is less than ideal as well. Do you really want a quirky little closet instead of your nice tucked away closet that exists now? If you take out your existing closet will you have the banister for stairway showing? That is the only possible reason I can think that this change could be beneficial. But again, just my opinion. Your layout is somewhat similiar to mine. Where your fridge wall is, my DH wanted to slant the wall as well for optimum tv viewing. I am so glad I won that battle. Good luck. I think you are going to love the openness you your new kitchen....See MoreSea Pearl needs a backsplash II
Comments (150)Peke, you will get a beautiful look with just one color of the crackle. My silver has about 4-5 different tiles within the mix of them, having plenty enough interest. If you start mixing more than one color together (unless it's a mosaic), it's going to be crazy. I know cuz I wanted to mix some blues in with the silver & both my KD & the tile sales girl said NO. I can see now that it would have ruined the mix. It ends up all blending together & creating a beautiful, interesting look with depth (and sparkle when you get close). Not a busy look. It all blends. I like the Riviera better than the Bali. Sounds like you do too. That's one eliminated. You don't like the celery (the description has yellow sage in it). Two gone. The Moonlight isn't doing much for the Sea Pearl & I'm guessing the Ice isn't either? The Storm is going to give you the most variation, the 5th on the left side of the tile board. My tiles sat on my counter for 6 weeks because I thought they were too taupey & I wanted some blue. Once they were up & grouted, a totally different look. Like Bookworm said, you just have to pick. I think you now have the largest collection of Encore samples on Gardenweb. I love crackle tiles. If Seapearl's tile isn't in this bunch, there are more manufacturers of beautiful crackle. Here the level of variation in your samples: Ice -minimum variation Moonlight-moderate Sky- minimum to moderate Bali - moderate Riviera - moderate Mint - moderate Celery- minimum to moderate Cashmere- moderate to high Lagoon-moderate Slate-moderate to high Storm-high Stream- high Cameo (bookworm's) - moderate Silver- (mine) - moderate This post was edited by romy718 on Sun, Mar 16, 14 at 13:35...See MoreMaking the Most of Small Kitchen Part II - Layout Help Request
Comments (9)I have a bathroom in the kitchen area also and we moved stuff so it wasn't so apparent but anything you can do to dampen the noise would help. Since you have a bump out with the bath can you wrap cabinets around it? I have a bump out in my small kitchen and we wrapped a fridge, ovens and broom closet around it. Behind the ovens is a deep closet and since we also have an older home, you know what a big deal this is. You could have a wall of pantry on the long bath exterior wall and have a shallow closet on the short end, bringing it even with the door jam to the DR. Or vice versa. You could still keep an entry to the exterior in the kitchen and on your main kitchen wall just run the cabinets to the end (on the right), with no corner cabs to lose space with. If you are afraid the cabinets would stick out too much you can make them shallow. On the other side of the table in the picture I have doors that mimic the side you see but are 4'wide and 1' deep pantry cabinets. They are very efficient. The shallow depth eliminates the need for drawers of rollouts and everything is accessible. Below is an idea of how ours wraps around....See MoreUsing Design-Seeds....Part II
Comments (110)No I don't have a design background at all, other than what I learned from watching Christopher Lowell or Lynette Jennings. But my mother was a sewist and she made all my clothes when I was growing up...I used to design my own wardrobe, pick fabrics, mix and match, and she'd make it for me. I was also allowed to decorate my room as I wished (including having the mattress on the floor in my "hippie" days) and it was great fun. I've always been sensitive to my environment and needed my surroundings to feel comfortable and be well balanced. It's so funny as the principles for the exterior are the same as the interior, but somehow decorating porches and patios or landscaping are beyond me. Somehow I do so much better when the space is defined by walls. I had a similar reaction when I was working on this house and had to select tile. I can walk into any fabric store, no matter how large, and feel quite comfortable despite the cacophony of pattern, texture, colors....but when I started selecting tile, I was confused and struggled with where to look and how to put it together. I realized it was because the fabrics are "done" but tiling a room is like designing the fabric...you are selecting the colors, the patterns, the textures to put together to create the "fabric" if you will. Once I realized that, I got a lot more comfortable and did better. So I think applying your color, pattern, texture skills is the same thing, only in reverse...I had to learn to go small, you need to find a way to go big. Once you realize it's all the same thing, you'll be more comfortable with it....See Morerantontoo
7 years agorantontoo
7 years agorantontoo
7 years agorantontoo
7 years agorantontoo
7 years ago
Related Stories

LIFEDecluttering — How to Get the Help You Need
Don't worry if you can't shed stuff and organize alone; help is at your disposal
Full Story
HOUSEKEEPINGWhen You Need Real Housekeeping Help
Which is scarier, Lifetime's 'Devious Maids' show or that area behind the toilet? If the toilet wins, you'll need these tips
Full Story
BATHROOM DESIGNKey Measurements to Help You Design a Powder Room
Clearances, codes and coordination are critical in small spaces such as a powder room. Here’s what you should know
Full Story
ROOM OF THE DAYRoom of the Day: An 8-by-5-Foot Bathroom Gains Beauty and Space
Smart design details like niches and frameless glass help visually expand this average-size bathroom while adding character
Full Story
REMODELING GUIDESKey Measurements to Help You Design the Perfect Home Office
Fit all your work surfaces, equipment and storage with comfortable clearances by keeping these dimensions in mind
Full Story
UNIVERSAL DESIGNMy Houzz: Universal Design Helps an 8-Year-Old Feel at Home
An innovative sensory room, wide doors and hallways, and other thoughtful design moves make this Canadian home work for the whole family
Full Story
BATHROOM WORKBOOKStandard Fixture Dimensions and Measurements for a Primary Bath
Create a luxe bathroom that functions well with these key measurements and layout tips
Full Story
MOST POPULAR7 Ways to Design Your Kitchen to Help You Lose Weight
In his new book, Slim by Design, eating-behavior expert Brian Wansink shows us how to get our kitchens working better
Full Story
STANDARD MEASUREMENTSThe Right Dimensions for Your Porch
Depth, width, proportion and detailing all contribute to the comfort and functionality of this transitional space
Full Story
DECORATING GUIDESGot a Problem? 5 Design Trends That Could Help
These popular looks can help you hide your TV, find a fresh tile style and more
Full Story






chicagoans