Need advice on which direction to extend my kitchen
notanexpert need_opinion
6 years ago
last modified: 6 years ago
Featured Answer
Sort by:Oldest
Comments (24)
notanexpert need_opinion
6 years agolast modified: 6 years agoRelated Discussions
Need advice on extending my kitchen
Comments (2)We extended the kitchen on our mid-80's colonial. The kitchen part was bumped out 10' and the eating area 8'. We have a huge kitchen now with a 9' island. Our other option was going into the formal dining room but I was afraid of hurting resale value by not having a dining room. Although, someone in my neighborhood did it and it turned out lovely. We did ours 13 years ago and no regrets....See MoreNeed advice on extending my kitchen
Comments (6)The mudroom is small, but it spills over some to the garage, we have coat hooks etc on the garage entrance to the house. Next to that, we are going to put a second refrigerator. We are a family of five, and the kids have hobbies, sports equipments etc, and some of us like to build stuff in the workshop. I will take a closer look at the garage to see if there are things we can configure/move. We might like to keep a formal dining area for resale value and for when the grandparents are visiting. We are thinking of a breakfast/homework nook with built-in, maybe similar to the picture below or L/U shape. I am not sure if we can fit one in either at the new space, or existing space. I guess we may be ok with losing cabinets behind the living room if it is a smart thing to do, the built in in that area is where money has been spent but it can be moved, but other than that the small space had no special features. The powder room across is nice and new, and we'd love to keep it....See MoreNew House, Need Lighting Advice, Point Me In The Right Direction
Comments (2)you can mix finishes successfully, and almost all the styles would work. you don't have to match the exact style of your lighting either. with lighting, you can mix and match to your heart's content. beautiful house by the way. now, how do you choose, from all this ocean of possibilities? what I did-I researched a lot, a lot, a lot of lighting, everywhere but including vintage/second hand/custom made sites...everything that caught my eye and inspired me, I saved onto one big Pinterest board. Then I narrowed them in terms of dimensions etc, and only the ones I looked at again and again..now I had a new board ..much smaller yet I still had couple hundreds of possible lights there..:) then it was still an inspiration stage yet but gave me more confidence to know what I really love even if I can't afford same exact thing-in the end, I went the route of vintage since I couldn't afford whatever I really wanted otherwise (I really wanted many things-only my dream dining fixture would be 3.5 K ..and I had to outfit the whole place since it was gut remodel and every fixture should be installed by the final inspection) I figured out that I love both modern and traditional..:) simple, and elaborate..that I love colors.. I also figured out it's very hard for me to resist things with flowers on them..:) I figured out a lot of things. then I went by a specific room..what do I need there? what do I love for there? can the lights I love, that are different, still relate to each other in that space? Do they share something in common? if yes, what? (many times the answer to that question was "me". they shared me being drawn to them.. usually it gives some reassurance about different lights working together. us being the common denominator) that was a long, long process-figuring out all the lights, in the space that didn't quite exist yet should be a bit easier in your case-you have your house..and you don't need to install your lighting at once, You need just a several fixtures..I know easier said than done but you have a lot of clues around you already. I'd start with the dining. Look at the lights, lot of lights Take into account dining light shoud actually be flattering..casting interesting shadows probably not the best idea when it comes to dining. Crystals would look gorgeous with thart brick background. Prrecisely because they're crystals. They're polished and sparkly, brick is matte and rough. They'll be great partners..like in romantic novels, you know:) but many other fixtures would work too. don't narrow your choices just yet..look at a lot, get inspired, than narrow them down. and go from there congratulations on your new house!...See MoreWhich direction should I lay my flooring?
Comments (20)Floating floors have 'length' maximums and 'width' maximums. That means t-moldings will need to be used at some point. Usually those points are in doorways. They can also be found at 'pinch points' like at the end of a narrow hallway BEFORE it enters into a larger space (like a great room attached to a kitchen). Please read your installation instruction of the product you have chosen. It will tell you the maximum runs (length and width) of your flooring. Some are as little as 30 linear feet (lengthwise) and others are as much as 50 linear feet (lengthwise). Go ahead and measure the entire length of your townhouse (front to back and side to side). You will get a VERY GOOD idea as to whether or not you are allowed (by the manufacturer) to install a continuous floor (no t-moldings). In general floating floors do NOT like to be installed AROUND a centre pillar like yours (in a doughnut shape with the centre being taken up by the kitchen). It is usually a VERY BAD idea to have a countinuous floating floor (everything connected to each other) in a circle like that. Only glue down or permanent floors get to do that sort of stuff (like porcelain tiles or glue down hardwoods). Be VERY AWARE of the limitations of YOUR HOME and YOUR FLOORING CHOICE....See MoreS Rodriguez
6 years agonotanexpert need_opinion
6 years agoDesign Directive-Residential Design
6 years agonotanexpert need_opinion thanked Design Directive-Residential Designnotanexpert need_opinion
6 years agoPlans by Marcy
6 years agoDesign Directive-Residential Design
6 years agoUser
6 years agosamarnn
6 years agocpartist
6 years agobackyardfeast
6 years agonotanexpert need_opinion
6 years agonotanexpert need_opinion
6 years agolast modified: 6 years agorockybird
6 years agolast modified: 6 years agonotanexpert need_opinion
6 years agorockybird
6 years agonotanexpert need_opinion
6 years agonotanexpert need_opinion
6 years agolyfia
6 years ago
Related Stories

KITCHEN DESIGNSmart Investments in Kitchen Cabinetry — a Realtor's Advice
Get expert info on what cabinet features are worth the money, for both you and potential buyers of your home
Full Story
KITCHEN DESIGNOpen vs. Closed Kitchens — Which Style Works Best for You?
Get the kitchen layout that's right for you with this advice from 3 experts
Full Story
LIFEEdit Your Photo Collection and Display It Best — a Designer's Advice
Learn why formal shots may make better album fodder, unexpected display spaces are sometimes spot-on and much more
Full Story
KITCHEN DESIGN12 Great Kitchen Styles — Which One’s for You?
Sometimes you can be surprised by the kitchen style that really calls to you. The proof is in the pictures
Full Story
KITCHEN DESIGNHouzz Quiz: Which Kitchen Backsplash Material Is Right for You?
With so many options available, see if we can help you narrow down the selection
Full Story
HEALTHY HOMEHow to Childproof Your Home: Expert Advice
Safety strategies, Part 1: Get the lowdown from the pros on which areas of the home need locks, lids, gates and more
Full Story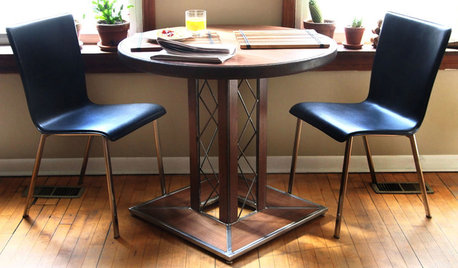
LIFEHow to Navigate an Extended Guest Stay
Keep sharing living quarters a positive experience by pondering the answers to these questions in advance
Full Story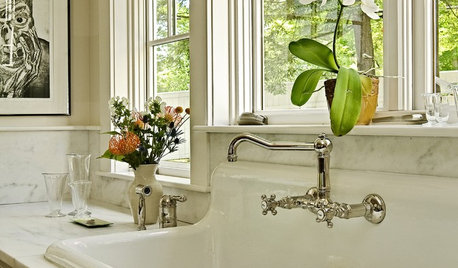
KITCHEN SINKSWhich Faucet Goes With a Farmhouse Sink?
A variety of faucet styles work with the classic farmhouse sink. Here’s how to find the right one for your kitchen
Full Story
REMODELING GUIDESWhich Window for Your World?
The view and fresh air from your windows make a huge impact on the experience of being in your house
Full Story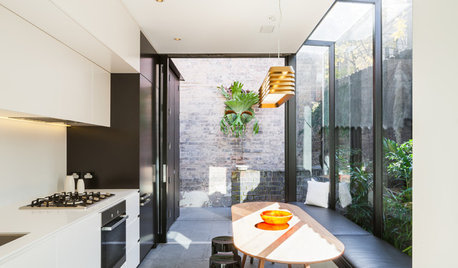
FURNITUREWhich Dining Table Shape Should You Choose?
Rectangular, oval, round or square: Here are ways to choose your dining table shape (or make the most of the one you already have)
Full StorySponsored
Custom Craftsmanship & Construction Solutions in Franklin County



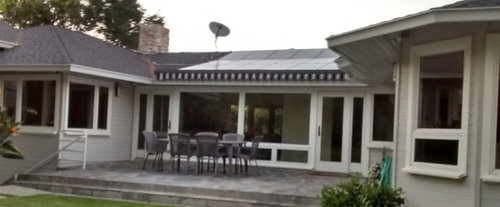



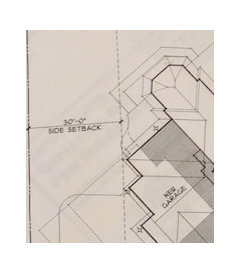

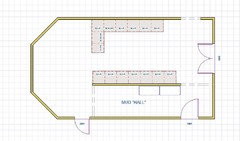


Design Directive-Residential Design