Worried about aisle width and appliance layout
Jo Jo
7 years ago
Featured Answer
Sort by:Oldest
Comments (11)
Related Discussions
Help with Structual Post / Aisle Widths / Island
Comments (10)Hi all, Thanks for the suggestions. I really want the kitchen to be the room in which we spend a lot of time. The desk is for the computer/internet use -- which we all access regularly. We have two kids, 11 and 13, and I like to keep an eye on what they're doing online (no separate computers in their bedrooms... at least yet!). Point taken about the dumping ground LWO. I'm trying to keep things organized with lots of new cabinet and drawer space (not shown in my drawings). I'm getting rid of a formal dining room and so definitely want to keep the breakfast seating nook. We sit around the table for as many meals as we can. Jeff/LWO -- great suggestions about the steel beam. Lisa -- thanks for the link and heads-up. Definitely a factor of my drafting software but now this will be something I plan for. I love my current height of the DO's; hadn't thought how this could change with new cabinets. Bmorepanic -- can you please explain what you mean by all the food on the same side of the room? I thought fridge next to breakfast area/DW would be good placement. Pour milk for dinner; clear table and left overs back in fridge. Similar question for you LWO -- why would flow be better with fridge on other side of island? Because of prep sink? Thanks!!!...See MoreGuidelines for aisle widths & walkways
Comments (7)Jillius- I had replied to you earlier but it must not have posted! In the new plan, there will no longer be a hallway. The hallway will be part of a walk in pantry, accessed only through the mud room. The banquette is designed for kids, but it will have 3 adult chairs on the other side. The table will be smaller than the banquette for easy entry. Figured it was the best way to cram as many little ones in as possible ;) Chispa- I agree and think that when we entertain with that many people (which we do, though mostly over the summer because we have a pool) we won't use the stools. I'm thinking more of the 20 people get together where a few are on the deck, a few in the family room, the kids in the basement/at the banquette and the rest hanging by the island. Thanks so much to everyone who is taking the time to respond- really appreciate it!...See MoreAisle widths, walkways, seating overhangs, work and landing space, an
Comments (0)A few things to keep in mind: Aisles widths...are determined by measuring counter edge-to-counter edge, not cabinet-to-cabinet. If there are no counters (e.g., a tall pantry cabinet), then measure to/from the cabinet door...usually 1" past the cabinet box. For appliances, measure to/from the part that sticks out the furthest (usually the handle...this info is contained in appliance specs). Counter overhangs...Counters usually have an overhang of 1.5" beyond a cabinet box. So, with standard 24" deep base cabinets, the counter will extend another 1.5" beyond for a total counter depth of 25.5". This overhang is designed to protect cabinets, doors/drawer fronts, and the inside of drawers/cabinets from spills on the counter. By extending past the cabinet & doors, spills are directed away from the cabinet boxes/doors/drawer fronts/insides. 1" of that 1.5" overhang is to cover the doors & drawer fronts and protects the insides of the drawers & cabinets; the other 1/2" extends past the surfaces of the doors & drawer fronts & protects them from spills. Seating overhang & spacing... Counter-height seating (36" off the floor) - a minimum overhang of 15" of clear knee/leg space (i.e., no obstructions) Bar-height seating (42" off the floor) - a minimum overhang of 12" of clear knee/leg space Table-height seating (30" off the floor) - a minimum overhang of 19" of clear knee/leg space You should have a minimum of 24" of linear space per seat. E.g., a 4' wide island could seat up to 2 people; a 6' wide island could seat up to 3 people, etc. BTW...if you put decorative doors on the back of island or peninsula cabinets, they will take away approx 1" from the overhang, so add that 1" to the overall depth of the island or peninsula. E.g., if you have an island with seating and all one height at 36": 1.5" counter overhang in front + 24" deep cabinets + 1" decorative end panel or door + 15" seating overhang = 41.5" for the depth of the island....this is a minimum depth. Walkways....In a seating area, 36" of clearance from counter/table edge to wall/obstruction if no traffic passes behind seated diners. 65" of total clearance when this includes a walkway (i.e., traffic). [From the NKBA Kitchen Planning Guidelines With Access Standards] There are three primary work zones...Prep Zone (70% of kitchen work/time), Cooking Zone (10% of kitchen work/time), and Cleanup Zone (20% of kitchen work/time) Of these, the Prep & Cooking Zones work best when either next to each other or across from each other, but across no more than a 48" aisle. The Cleanup Zone usually works best if it's separated from the Prep & Cooking Zones. Sometimes that means different parts of the kitchen (usually with a prep sink in the Pep Zone), other times it means the only sink in the kitchen separates them...Prep & Cooking Zones on one side of the sink, Cleanup Zone with DW on the other side of the sink. [See the FAQ: Kitchen work zones, what are they?) for more information about work zones. Trash & recycle pullout...works best in the Prep Zone, near the Cooking Zone, and, if only one and possible, near the Cleanup Zone. Far more trash & recyclables are generated while prepping and cooking than while cleaning up. So, if you have to choose, put the trash & recycle in the Prep Zone instead of the Cleanup Zone. [That's the biggest mistake I made, I put it in the Cleanup Zone across a 6' aisle from the Prep Zone...it's my biggest regret by far in my kitchen.] Prep sinks...should be no smaller than 12" x 12"...and bigger is better - I recommend no less than 15" in each direction, 18" would be better, IMHO. Anything smaller is not very useful for prepping. Those smaller sinks are often called "bar sinks" b/c they're really only big enough for filling a glass with water or dumping a glass. They're not big enough to clean veggies/fruit or empty a colander. Zone protection...strive to protect the Cooking Zone from traffic - both through-traffic as well as in-kitchen traffic. While cooking, you are dealing with very hot pots/pans/food and you don't want to be tripping over or dodging traffic, open DW doors, etc. This usually means putting the Cooking Zone in the most "secluded" area...but not always, it depends on the workflow in your design. Work/Landing Space...Be sure you have adequate work and landing space near/around appliances and in zones. Sometimes skimping is required when it's a small kitchen. [The following items are from the NKBA Kitchen Planning Guidelines With Access Standards] Prep Zone...36" continuous countertop at least 16" deep for the preparation center, and be immediately adjacent to a water source. Cooking Zone...See Cooktop/Range Cleanup Zone...See "Sink (Only or Cleanup Sink)" Sink (Only or Cleanup Sink)...At least 24" of counter frontage to one side of the primary sink, and 18" on the other side (including corner sink applications) with the 24" counter frontage at the same counter height as the sink. The minimum allowable space from corner to the edge of the primary sink is 3". Sink (Prep)...At least 3" of countertop frontage on one side of secondary sinks, and 18" on the other side (including corner sink applications) with the 18" counter frontage at the same counter height as the sink. Refrigerator...At least 15" counter space on the latch side of the refrigerator or on either side of a side-by-side, or at least 15" of landing space no more than 48" across from the refrigerator. If an oven is next to refrigerator, refrigerator should be the one placed next to available countertop. Cooktop/Range...Open-ended kitchen: at least 9" of counter space on one side of the cooking surface and 15" on the other, at the same counter height as the appliance. Enclosed kitchen: at least 3" of clearance at an end wall protected by flame retardant material; 15" on the other side of the appliance, at the same counter height as the appliance. Countertop should extend a minimum of 9" behind the cooking surface, at the same counter height as the appliance, in any instance where there is not an abutting wall/backsplash. [Notes: Experiences here have shown some of us this is actually too little for an island or peninsula setup or when the cooktop/range is at the end of a cabinet run. For safety reasons, you need at least 18" on each side and 18" behind if there is no seating behind the cooktop/range, 24" behind if there is seating. For functionality, at least 24" on each side is better, regardless of location of cooktop/range. This space can be shared with the Prep Zone on one side; if it is, then there should be at least 36" on the side shared with the Prep Zone. In the case of a range/cooktop next to a door or wall, check your local Codes, they may dictate more space b/w the door or wall and cooktop/range.] Ovens (Wall)...At least 15" of landing space, at least 16" deep, next to or above oven if it opens into a primary traffic pattern. If it does not open into a traffic area, at least 15" x 16" of landing space needed [(i.e., it can be across or next to it)]. MW...At least 15" of landing space, a minimum of 16" deep, above, below, or adjacent to a microwave oven Combined countertop for 2 adjacent locations...For two adjacent work centers, determine the longest of the two required counter lengths and add 12"....See Moreextra deep counters in galley kitchen - Min aisle width needed
Comments (11)We have a dead-end galley that is about 12.5' long. In the design phase our draftsperson drew up our plans with the minimum aisle width of 42", but from cabinet to cabinet rather than counter edge to counter edge. This is my biggest regret in our whole-house renovation. 38-40" aisle width is tolerable, but I would not recommend it if one has a choice. If you're planning to stay in this home as long as possible, I wouldn't recommend a galley. It would be near impossible for a person with a walker to prepare a meal in our kitchen. I think the most efficient layout for a minimal, empty nester type of kitchen would be an L shape eat-in kitchen so one can sit and prep at the table near the workspace and so serving food is just a couple steps from the worktop. My second choice would be a U shape with a minimum of 60" diameter of clear floor space to maneuver a walker and the opening toward the dining table so you don't have to walk around cabinets to serve....See Morebackyardfeast
7 years agosheloveslayouts
7 years agoJo Jo
7 years agosheloveslayouts
7 years agomama goose_gw zn6OH
7 years ago
Related Stories

KITCHEN DESIGNStay Cool About Picking the Right Refrigerator
If all the options for refrigeration leave you hot under the collar, this guide to choosing a fridge and freezer will help you chill out
Full Story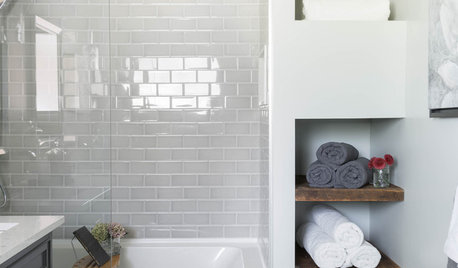
BATHROOM MAKEOVERSHouzz Call: Tell Us About Your Bathroom Remodel!
Did you recently redo your bath? Please tell us about your upgrade and what it took to get there
Full Story
KITCHEN SINKSEverything You Need to Know About Farmhouse Sinks
They’re charming, homey, durable, elegant, functional and nostalgic. Those are just a few of the reasons they’re so popular
Full Story
KITCHEN DESIGNA Cook’s 6 Tips for Buying Kitchen Appliances
An avid home chef answers tricky questions about choosing the right oven, stovetop, vent hood and more
Full Story
KITCHEN DESIGNHouzz Call: Tell Us About Your First Kitchen
Great or godforsaken? Ragtag or refined? We want to hear about your younger self’s cooking space
Full Story
BUDGETING YOUR PROJECTHouzz Call: What Did Your Kitchen Renovation Teach You About Budgeting?
Cost is often the biggest shocker in a home renovation project. Share your wisdom to help your fellow Houzzers
Full Story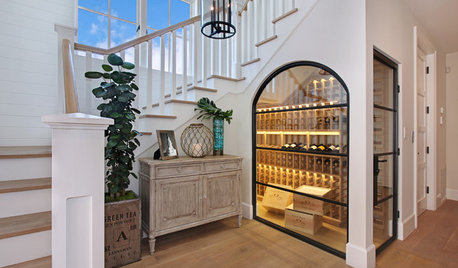
LIGHTINGWhat to Know About Switching to LED Lightbulbs
If you’ve been thinking about changing over to LEDs but aren't sure how to do it and which to buy, this story is for you
Full Story
KITCHEN DESIGNKitchen of the Week: Making Over a Rental for About $1,500
Fresh paint, new hardware, added storage, rugs and unexpected touches breathe new life into a Los Angeles apartment’s kitchen
Full Story
MOST POPULARWhat to Know About Adding a Deck
Want to increase your living space outside? Learn the requirements, costs and other considerations for building a deck
Full Story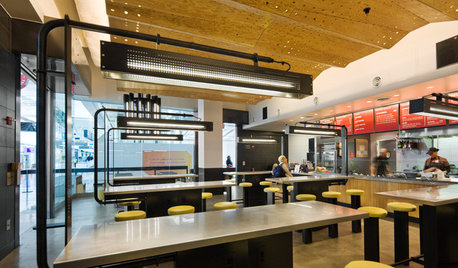
HOME TECHWhat Chipotle and Radiohead Can Teach Us About Sound Quality at Home
Contemporary designs filled with glass and concrete can be hostile environments for great sound quality. Here's how to fix that
Full StorySponsored
Your Custom Bath Designers & Remodelers in Columbus I 10X Best Houzz




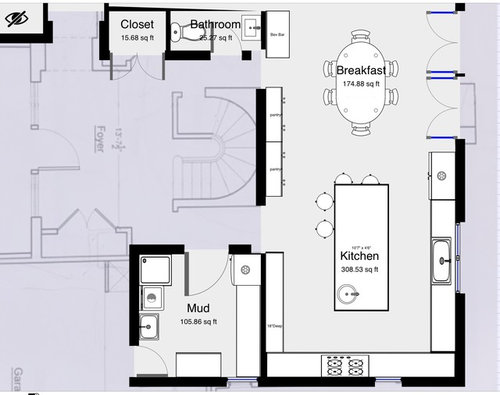

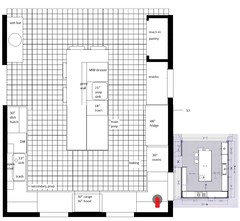
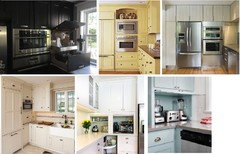
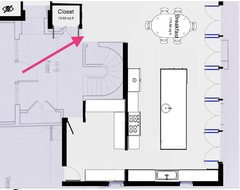

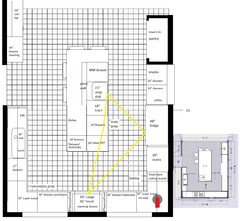


fabbric