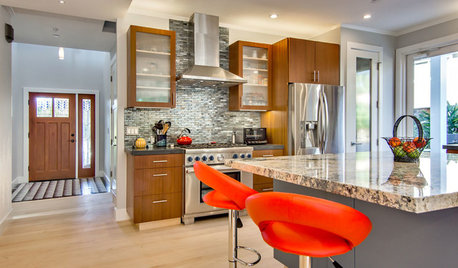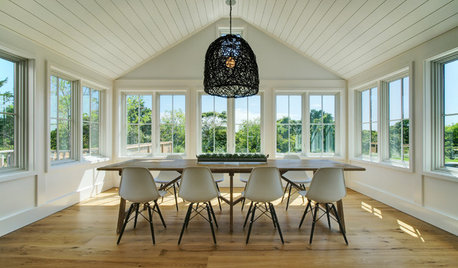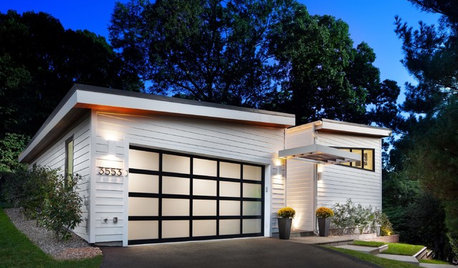Guidelines for aisle widths & walkways
Niki Friedman
9 years ago
Related Stories

KITCHEN DESIGNKitchen of the Week: Breathing Room for a California Family
Wide-open walkways and generous storage give a couple who love to host all the kitchen space they need
Full Story
DINING ROOMSHow to Choose the Right Dining Table
Round, rectangle or square? How big? Here’s how to find a dining table that works for your space
Full Story
KITCHEN DESIGNKey Measurements to Help You Design Your Kitchen
Get the ideal kitchen setup by understanding spatial relationships, building dimensions and work zones
Full Story
MOST POPULARCustom Closets: 7 Design Rules to Follow
Have room for a walk-in closet? Lucky you. Here’s how you and your designer can make it the storage area of your dreams
Full Story
GARDENING AND LANDSCAPINGLay of the Landscape: Cottage Garden Style
Informal and vibrant, cottage gardens charm with their billowy abundance. These tips help you bring the look to your own landscape
Full Story
GARAGESKey Measurements for the Perfect Garage
Get the dimensions that will let you fit one or more cars in your garage, plus storage and other needs
Full Story
MOST POPULARKitchen Evolution: Work Zones Replace the Triangle
Want maximum efficiency in your kitchen? Consider forgoing the old-fashioned triangle in favor of task-specific zones
Full Story
MOST POPULARHow Much Room Do You Need for a Kitchen Island?
Installing an island can enhance your kitchen in many ways, and with good planning, even smaller kitchens can benefit
Full Story
ARCHITECTURE15 Smart Design Choices for Cold Climates
Keep your home safe and comfortable in winter by choosing the right home features and systems
Full Story
LIVING ROOMSKey Measurements for Your Living Room
Learn the basic dimensions that will allow good circulation, flow and balance as you fit in all the furnishings you want
Full Story





User
Niki FriedmanOriginal Author
Related Discussions
Why I get cranky about NKBA guidelines.
Q
extra deep counters in galley kitchen - Min aisle width needed
Q
Aisle widths advice
Q
FAQ: Aisle Widths, Walkways, Seating Overhangs, Work/Landing Space etc
Q
Jillius
Niki FriedmanOriginal Author
Jillius
chispa
Niki FriedmanOriginal Author