Why I get cranky about NKBA guidelines.
palimpsest
13 years ago
Related Stories
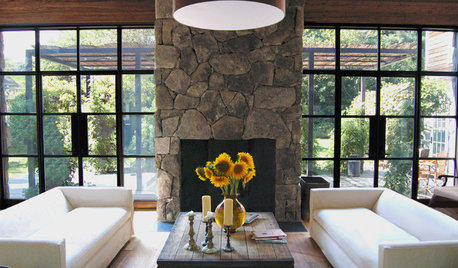
It's Cold. We're Cranky. Buy Some Flowers!
15 Colorful Reminders That Spring Will Come Again
Full Story
GARDENING GUIDES6 Steps to Get a Garden Off to a Glowing Start
Grow a lush, balanced garden from an empty patch of yard or neglected landscape spot with these easy-to-follow guidelines
Full Story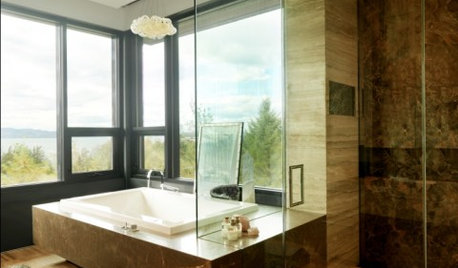
HOUSEKEEPINGGet Glass Windows and Doors Gleaming Clean
Preserve a spotless view with these guidelines for keeping soap scum, hard water spots and dirt at bay on glass surfaces around the home
Full Story
ARCHITECTURE4 Things a Hurricane Teaches You About Good Design
When the power goes out, a home's design can be as important as packaged food and a hand-crank radio. See how from a firsthand account
Full Story
GARDENING FOR BIRDSWhat to Know About Birds Nesting in Your Yard
Learn how to observe, record data and help ornithologists with NestWatch’s citizen science project understand bird trends
Full Story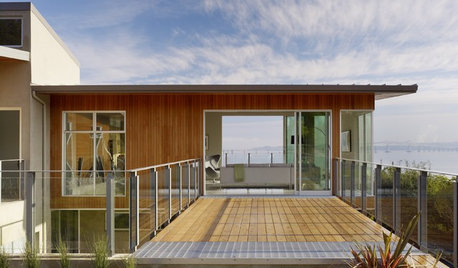
GREEN BUILDINGWhat's LEED All About, Anyway?
If you're looking for a sustainable, energy-efficient home, look into LEED certification. Learn about the program and its rating system here
Full Story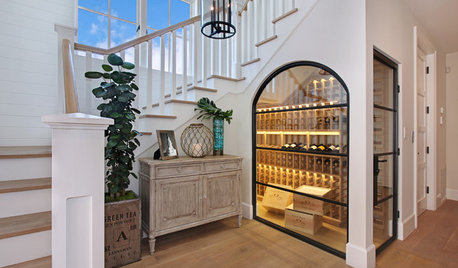
LIGHTINGWhat to Know About Switching to LED Lightbulbs
If you’ve been thinking about changing over to LEDs but aren't sure how to do it and which to buy, this story is for you
Full Story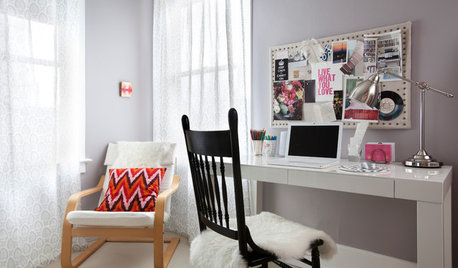
WORKING WITH PROS10 Things Decorators Want You to Know About What They Do
They do more than pick pretty colors. Here's what decorators can do for you — and how you can help them
Full Story
KITCHEN DESIGNKitchen of the Week: Making Over a Rental for About $1,500
Fresh paint, new hardware, added storage, rugs and unexpected touches breathe new life into a Los Angeles apartment’s kitchen
Full Story
CONTRACTOR TIPSBuilding Permits: What to Know About Green Building and Energy Codes
In Part 4 of our series examining the residential permit process, we review typical green building and energy code requirements
Full Story


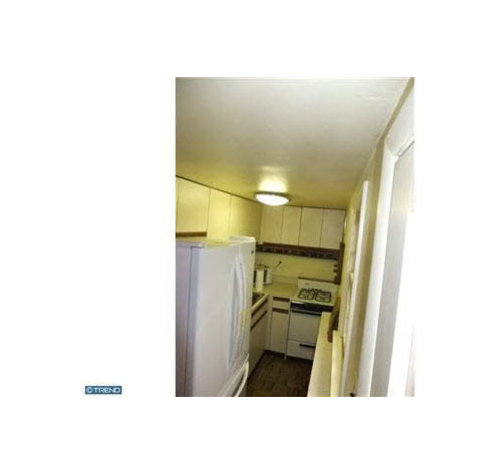


laughablemoments
jgs7691
Related Discussions
Thought I planned for everything, but no NKBA guidelines for this
Q
Guidelines for aisle widths & walkways
Q
I'm cranky this time --parsley disappearing
Q
Cranky Meyer, any input?
Q
marcydc
lascatx
lyvia
dainaadele
caryscott
palimpsestOriginal Author
rosie
davidro1
formerlyflorantha
dianalo
holligator
marthavila
palimpsestOriginal Author
aloha2009
Fori
desertsteph
palimpsestOriginal Author
palimpsestOriginal Author
warmfridge
marthavila
davidro1
cooksnsews
ncamy
davidro1
marcolo
ncamy
Buehl
marthavila
davidro1
mtnrdredux_gw
marcolo
palimpsestOriginal Author
jgs7691
zartemis
mtnrdredux_gw
ncamy
palimpsestOriginal Author
ideagirl2
marcolo
zartemis
ideagirl2
palimpsestOriginal Author
cluelessincolorado
davidro1
marcolo
palimpsestOriginal Author
jgs7691
jgs7691