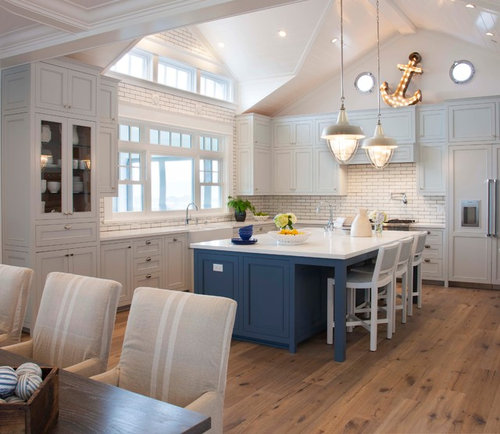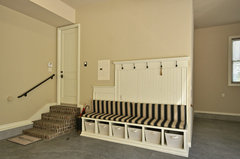Need floor plan suggestions: Newcastle
Mimi
7 years ago
Featured Answer
Sort by:Oldest
Comments (13)
CLC
7 years agolast modified: 7 years agoMimi
7 years agoRelated Discussions
Wanting suggestions for floor plan changes
Comments (10)First, I looked at the pictures on the link, and I immediately noticed that this was a Sarah Susanka plan. She does put in the coolest little details, and what I really like is that her functional spaces seem to be "just right" -- the bookcases in the stairwell are the best detail in this plan! -- and, to me, that's the reason to build a house yourself: To have the functional spaces well proportioned and designed for your lifestyle. I would be concerned about one thing: You have a living room and a parlor, but you'll have no acoustical privacy between the two. A person who wants to read quietly in one room will hear the TV in the other room. Closet: Since the laundry (which is pretty big) and the master closet back up to one another, what you're describing would be pretty easy to accomplish. I think I'd move the washer/dryer over to the exterior wall (so the dryer could vent directly outside -- easier, safer), and then you'd have plenty of wall space for hanging things /bins. Two drawbacks: This is a rather unique choice, and if you ever resell, this could be a drawback. On the positive side, since this "family closet" would be near the master bedroom, which would not hurt resale as much as if it were elsewhere in the house. AND if you have children, I can't imagine it'd be convenient for them to come downstairs to fetch clothes before showering. Master bath: Without having mapped it out on graph paper, I do not think you're going to be able to have two bath entrances as you described -- not unless you're using a very small bed. With this layout (great bedroom windows, by the way -- you'll have wonderful light) you're going to have to place the bed on the wall against the bathrooms -- it just can't go anywhere else. What bed size are you using? You could always go with small nightstands. And if you go with a small bed and small nightstands to accommodate the two doors, I fear the furniture may feel out of proportion. This is a math question, and I don't have all the information to complete the problem. The master bath space isn't all that big, and although you say you're fine with two SMALL master baths, that does add up to a good bit of space. I wonder if you could do kind of a jack-and-jill thing: Each of you gets a small room with a sink and a toilet . . . and then they both open onto another small room that houses the shower. Jack-and-jills are tough to do right, and they can end up with excessive doors that'll always be an aggravation. Also, to bring up the same point: This is very taste specific, and the master bath is a huge selling point for many people. Obviously you're building a house so you can have things just as you want them, but this could be a potential resale problem. I know, I've brought up resale twice in this post, which seems contradictory after my first-paragraph comment about function for your own lifestyle . . . but a house is an expensive proposition, and you have to walk a fine line between "exactly what I want" and "I might one day need to sell it" . . . and your closet and bath ideas are not typical at all. Proceed with caution....See MoreTimber Frame home floor plan-need suggestions.
Comments (2)Looks like it will be very dramatic. I hope you have some views out of that great room and MBR. I'm sure you do. I can't really offer suggestions, looks fine. Perhaps if there were some dimensions? Is there a second floor? A loft of some kind would be nice....See Morefloor plan software suggestion needed
Comments (7)Chief Architect has a homeowner grade package that Better Homes and Gardens puts their name on to retail. You can start with the $79 package to be able to do basic sketches, but it has it's limitations. The minimum that you really need is the Architectural, IMHO, if you're going to try to design your own home. The Pro version would be even better, and it's only $500, which is pretty darn cheap for something that can communicate with actual real architectural software. Of course, if you are patient beyond belief, you can download a free graph paper and use Paint to lay out some very basic ideas, but you might as well do that by hand as it's easier to revise things. And, it's where most people begin. It's just so limiting though that most people quickly move on to at least buying the cheap version of Home Designer. They allow you credit to upgrade to the next level if you find the current one inadequate. This is another area that I really must say if you find the software "expensive" then you perhaps are not suited to the time and money you will have to spend to have a custom home designed. $500 is one of the cheapest and most valuable investments in the process that you can make, especially if it allows you to visualize what's in your head and communicate that with others. Here is a link that might be useful: Product Comparison Chart...See MoreKitchen floor plan review after changes based on forum suggestion
Comments (21)I'm not so sure it is possible to make things flow in that order 100% of the time. However, I think its a very good goal to streamline the order of operations as presented. I definitely think it is important to have prep space near a water source which is also close to a stove. But sometimes I do think that the hulking fridge just has a mind of it's own where it needs to/can go. I think if you keep the fridge at a reasonable distance to your wash/prep zone without having to make several left turns around your island you are within the realm of workability. Just my opinion. That said in cobbyw's case the suggestions Jillius made look feasible and that fridge move could be preferable to having it so far into the work zone....See MoreCLC
7 years agoMimi
7 years agobpath
7 years agoMimi
7 years agoMimi
7 years agoMimi
7 years agobpath
7 years agoMimi
7 years agolast modified: 7 years agobpath
7 years agoUser
7 years ago
Related Stories

HOUZZ TOURSHouzz Tour: Nature Suggests a Toronto Home’s Palette
Birch forests and rocks inspire the colors and materials of a Canadian designer’s townhouse space
Full Story
GREEN BUILDINGEfficient Architecture Suggests a New Future for Design
Homes that pay attention to efficient construction, square footage and finishes are paving the way for fresh aesthetic potential
Full Story
REMODELING GUIDESHow to Read a Floor Plan
If a floor plan's myriad lines and arcs have you seeing spots, this easy-to-understand guide is right up your alley
Full Story
REMODELING GUIDESLive the High Life With Upside-Down Floor Plans
A couple of Minnesota homes highlight the benefits of reverse floor plans
Full Story
REMODELING GUIDES10 Things to Consider When Creating an Open Floor Plan
A pro offers advice for designing a space that will be comfortable and functional
Full Story
DECORATING GUIDES9 Ways to Define Spaces in an Open Floor Plan
Look to groupings, color, angles and more to keep your open plan from feeling unstructured
Full Story
LIVING ROOMSLay Out Your Living Room: Floor Plan Ideas for Rooms Small to Large
Take the guesswork — and backbreaking experimenting — out of furniture arranging with these living room layout concepts
Full Story
DECORATING GUIDESHow to Create Quiet in Your Open Floor Plan
When the noise level rises, these architectural details and design tricks will help soften the racket
Full Story
DECORATING GUIDESHow to Use Color With an Open Floor Plan
Large, open spaces can be tricky when it comes to painting walls and trim and adding accessories. These strategies can help
Full Story
ARCHITECTUREDesign Workshop: How to Separate Space in an Open Floor Plan
Rooms within a room, partial walls, fabric dividers and open shelves create privacy and intimacy while keeping the connection
Full StorySponsored
Franklin County's Preferred Architectural Firm | Best of Houzz Winner










CLC