Looking at kitchen ideas for my friend
AnnKH
7 years ago
Related Stories
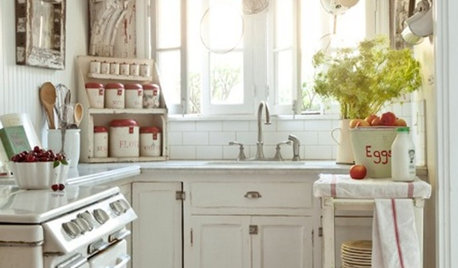
COTTAGE STYLECute, Cook-Friendly Cottage Kitchens
Before you lament the limitations of a cottage kitchen, have a look at the possibilities
Full Story
KITCHEN DESIGNTry a Shorter Kitchen Backsplash for Budget-Friendly Style
Shave costs on a kitchen remodel with a pared-down backsplash in one of these great materials
Full Story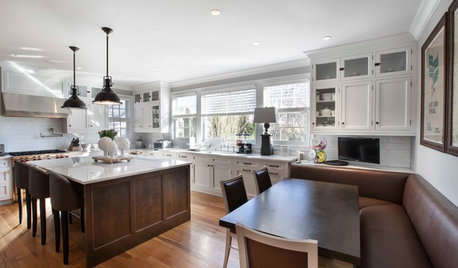
KITCHEN DESIGNKitchen of the Week: Great for the Chefs, Friendly to the Family
With a large island, a butler’s pantry, wine storage and more, this New York kitchen appeals to everyone in the house
Full Story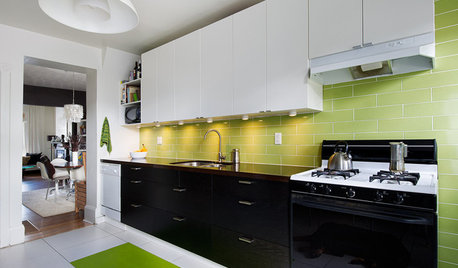
KITCHEN DESIGNKitchen of the Week: Budget-Friendly Boosts in Toronto
Blandness gets the boot as a Canadian kitchen receives a bold dose of color and custom cost-conscious storage
Full Story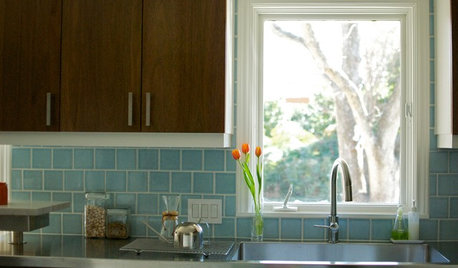
KITCHEN DESIGNKitchen of the Week: Practical, Budget-Friendly Beauty in Dallas
One month and a $25,000 budget — see how a Texas homeowner modernized her kitchen beautifully working with those remodeling constraints
Full Story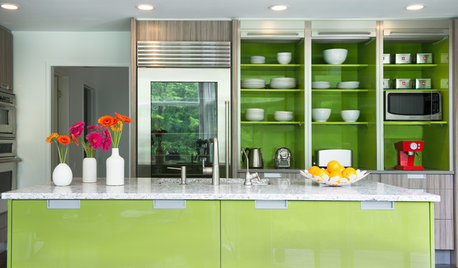
KITCHEN DESIGNKitchen of the Week: Bold Green and User Friendly in Connecticut
A renovation creates a more colorful kitchen with better traffic flow and lots of storage
Full Story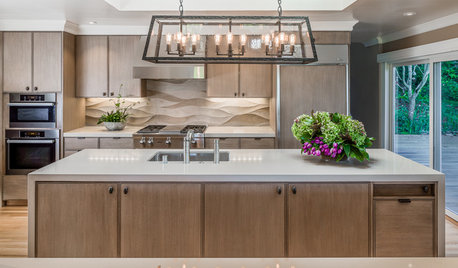
KITCHEN DESIGNKitchen of the Week: Warm Serenity in an Entertaining-Friendly Space
A subtle and sophisticated Sausalito kitchen has dual islands and plenty of storage
Full Story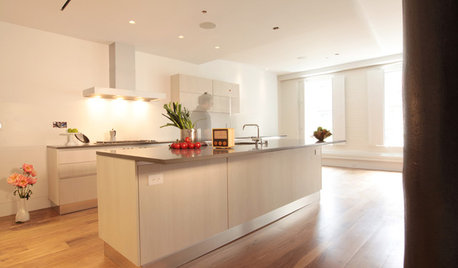
KITCHEN DESIGNHow to Become Friends With the Kitchen Again
Get ready for cooking season with music, cookbooks, light, herbs in the window sill and more
Full Story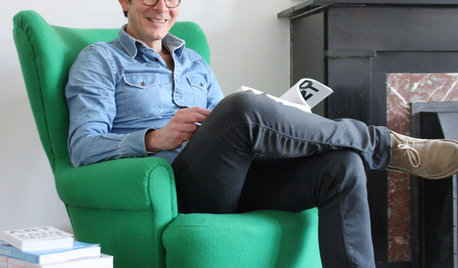
DECORATING GUIDES12 Design Tips From Guy-Friendly Spaces
Man up with these ideas from dudes who've navigated the decorating process with style and gusto
Full Story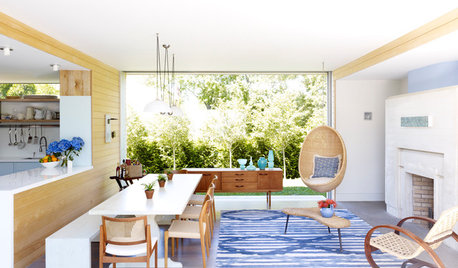
KITCHEN DESIGN12 Ideas for a Family-Friendly Kitchen
Include little ones in the fun, keep messes to a minimum and get organized with these kitchen tips from a mom
Full Story







eam44
AnnKHOriginal Author
Related Discussions
UPDATE: All my bloomin friends, look what santa brought Me
Q
Please take a look at my friend's house
Q
Looking for layout ideas for my dream kitchen.
Q
Orchid friends, please look. South facing window ideas for light!
Q
emilyam819
CEFreeman_GW DC/MD Burbs 7b/8a
AnnKHOriginal Author