Glass Cabinets
Dasha
7 years ago
Featured Answer
Sort by:Oldest
Comments (434)
Bruce Crawford
7 years agoRelated Discussions
Where can I buy the 'glass' for my kitchen glass cabinet doors???
Comments (12)This is probably too late to help but I just went through the same thing. My contractor's glass guy quoted $560 for 9 12" high doors with clear safety glass and 2 24" doors, with white laminate safety glass. I thought that was outrageous so did my own research. My local hardware store owner was willing to do it for $300. In the end I used an actual glass store less than a mile from home and paid $275 for a really great, professional job. The glass was installed with silicone instead of the unsightly clip/screw system....See MoreWhere to buy 'glass' for kitchen glass cabinet doors???
Comments (2)Try a local full-service glass store. Most will have a large number of options on display. The ones in our area have excellent selections as well as great service and advice not available in the big boxes....See MoreThoughts on glass cabinets?
Comments (4)I agree with @kandrewspa - i would do glass anywhere you have dishes/glasses but not food/supplies (unless you love to decant things into pretty jars like everyone on Insta) - I have all glass uppers and really like them - i keep plastic dishes, ugly tumblers etc in drawers and then have a pantry for food, i don’t have a large kitchen and it really helps lighten up the look. seeded glass offers more privacy — depending on what you’re storing and how you keep thise cabs it could help to hide any visual clutter while still lightening the feel. will you add interior lighting?...See MoreAdvice on Glass Cabinet Location in Kitchen
Comments (47)I'm coming in late, but here are my thoughts: - To answer the original question, I'd go with just one glass-front cabinet, and I'd make it the corner angled cabinet. - As others have said, the aisle behind the island stools is too narrow. Additionally, you're going to have a table within arm's reach, so island seating isn't needed. I'd do away with the island stools altogether and have a deeper island with cabinets opening on two sides. - I would like to see a larger window over the sink /would give up some upper cabinet space to get that larger window. - Yes to drawers instead of pull-outs. - I would go with a Super Susan in the corner /I'd store pots and pans in it. - This kitchen isn't all that big. I'd downsize the range to 30" to get a little more cabinet space. - I'd store spices in the upper cabinet to the right of the cooktop. - Is that a bump-out on an exterior wall for the refrigerator? This will be expensive. And then you'll need to run water to that area so you can have an ice maker. Though this goes against what I said a moment ago, I'd bring the refrigerator into the "L" (though that isn't ideal) and to with a pantry (which wouldn't require the bump-out) in the refrigerator's current spot....See MoreDasha
7 years agoDasha
7 years agoDasha
7 years agoBruce Crawford
7 years agoDasha
7 years agoDasha
7 years agoBruce Crawford
7 years agoBruce Crawford
7 years agoDasha
7 years agoBruce Crawford
7 years agoDasha
7 years agoDasha
7 years agoDasha
7 years agoDasha
7 years agoDasha
7 years agoDasha
7 years agoDasha
7 years agoDasha
7 years agoBruce Crawford
7 years agoDasha
7 years agoDasha
7 years agoDasha
7 years agoDasha
7 years agoDasha
7 years agoDasha
7 years agoDasha
7 years agoDasha
7 years agoDasha
7 years agoBruce Crawford
7 years agoDasha
7 years agoDasha
7 years agolast modified: 7 years agoUser
7 years agoDasha
7 years agoBruce Crawford
7 years agoDasha
7 years agolast modified: 7 years agoDasha
7 years agoBruce Crawford
7 years agolast modified: 7 years agoDasha
7 years agoBruce Crawford
7 years agoDasha
7 years agoDasha
6 years agolast modified: 6 years agoBarbara Travis
6 years agoDasha
6 years agoDasha
6 years ago
Related Stories
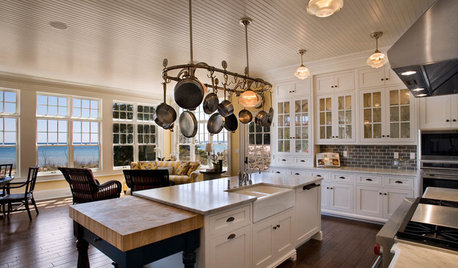
KITCHEN DESIGNKitchen Confidential: Glass Cabinet Doors Are a Clear Winner
We look at 9 types of decorative panes and 8 places to use them
Full Story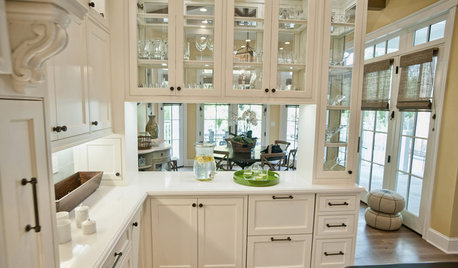
KITCHEN DESIGN8 Beautiful Ways to Work Glass Into Your Kitchen Cabinets
Lighten up in the kitchen with see-through or glossy panes that bounce the sun's rays or show you've got nothing to hide
Full Story
KITCHEN DESIGNChoose Your Kitchen Cabinet Glass
Textured? Frosted? Seeded? Find the cabinet glass style that will set off your kitchen to its best advantage
Full Story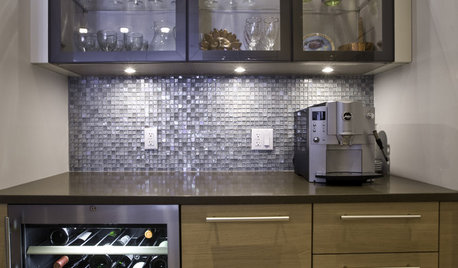
KITCHEN DESIGN7 Ways to Make Your Glass Cabinets Shine
Accent your kitchen storage with lighting, color and architectural detail
Full Story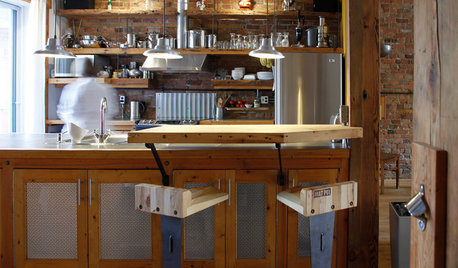
KITCHEN DESIGN11 Great Alternatives to Glass-Front Cabinets
You may just break up with glass when you see these equally decorative but less fragile cabinet options
Full Story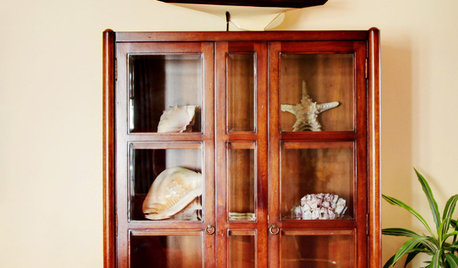
DESIGN DICTIONARYCurio Cabinet
Curio cabinets offer a peek at novel or rare objects behind their glass doors
Full Story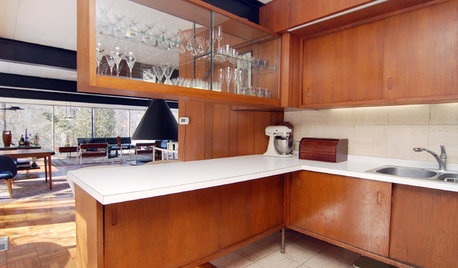
ORGANIZINGSee-Through Storage: Clear Choice for Maximum Space
Open shelves, glass-front cabinets and more mean you don't have to sacrifice storage for that feeling of spaciousness
Full Story
KITCHEN CABINETSCabinets 101: How to Work With Cabinet Designers and Cabinetmakers
Understand your vision and ask the right questions to get your dream cabinets
Full Story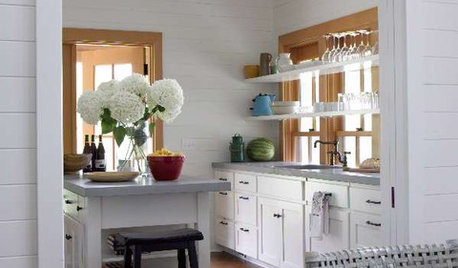
KITCHEN DESIGNIdea of the Week: Float Shelves in Front of Windows
Let in Light — and Let Guests Easily Find the Wine Glasses
Full Story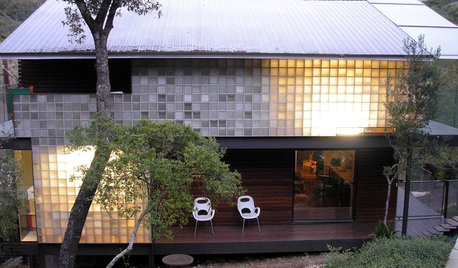
REMODELING GUIDESGreat Material: Glass Block Grows Up
See how designers are using the humble glass block for privacy, pattern and light
Full Story


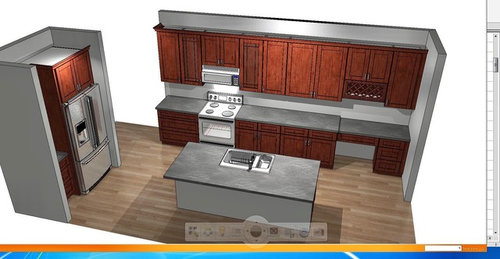
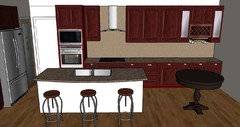
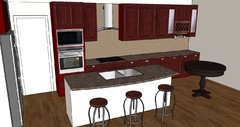
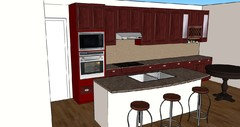
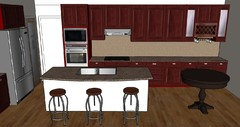
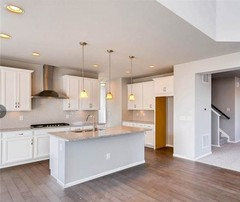
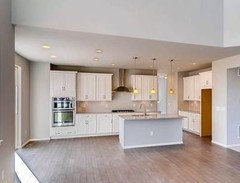
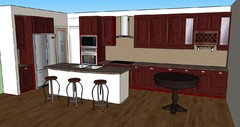
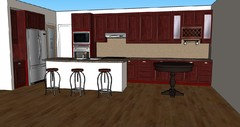
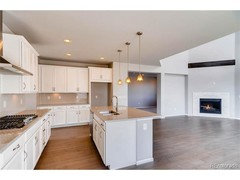
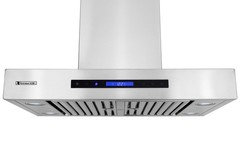
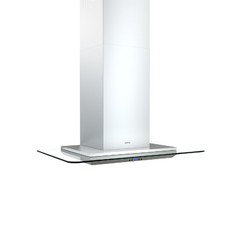
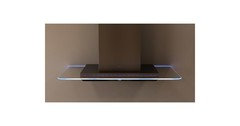
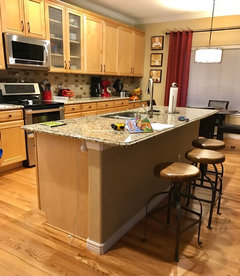

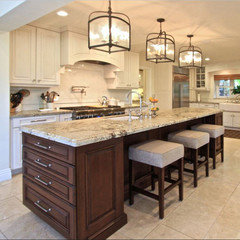
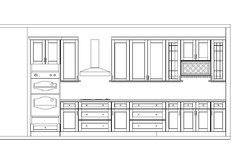
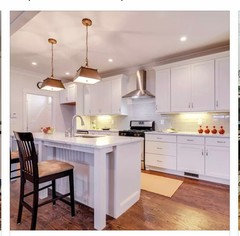
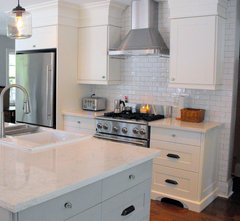

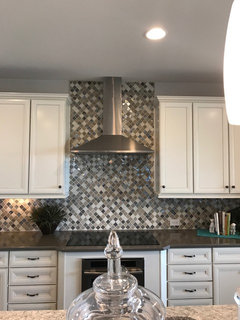
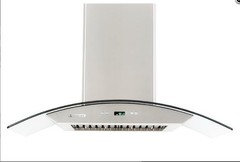
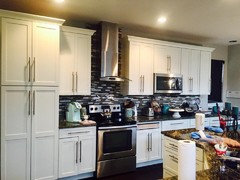
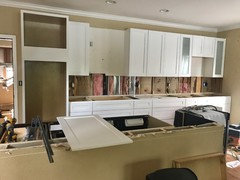
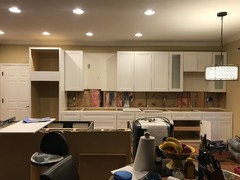
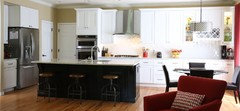
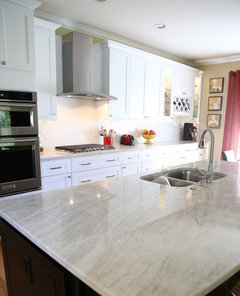
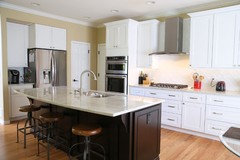
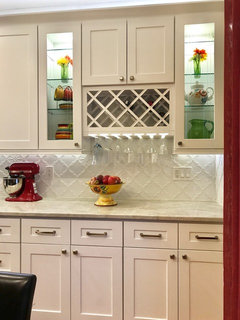
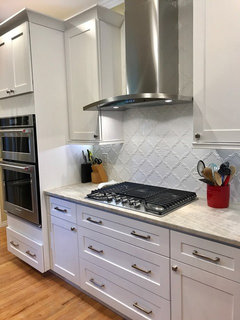
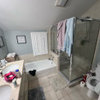
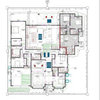
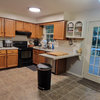
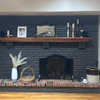
Bruce Crawford