Advice on Glass Cabinet Location in Kitchen
Panda Bear
last year
Related Stories
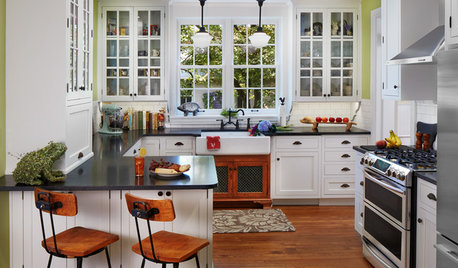
KITCHEN MAKEOVERSBefore and After: Glass-Front Cabinets Set This Kitchen’s Style
Beautiful cabinetry, mullioned windows and richly refinished floors refresh the kitchen in an 1879 Pennsylvania home
Full Story
KITCHEN DESIGNChoose Your Kitchen Cabinet Glass
Textured? Frosted? Seeded? Find the cabinet glass style that will set off your kitchen to its best advantage
Full Story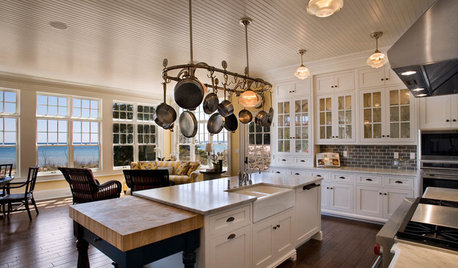
KITCHEN DESIGNKitchen Confidential: Glass Cabinet Doors Are a Clear Winner
We look at 9 types of decorative panes and 8 places to use them
Full Story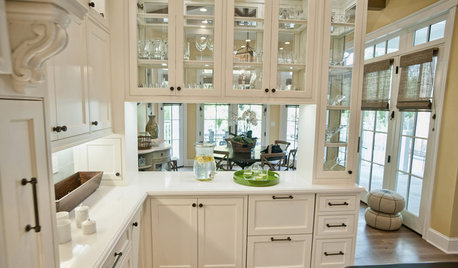
KITCHEN DESIGN8 Beautiful Ways to Work Glass Into Your Kitchen Cabinets
Lighten up in the kitchen with see-through or glossy panes that bounce the sun's rays or show you've got nothing to hide
Full Story
INSIDE HOUZZTop Kitchen and Cabinet Styles in Kitchen Remodels
Transitional is the No. 1 kitchen style and Shaker leads for cabinets, the 2019 U.S. Houzz Kitchen Trends Study finds
Full Story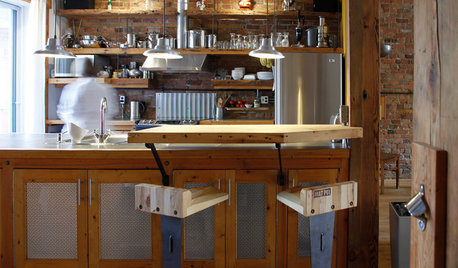
KITCHEN DESIGN11 Great Alternatives to Glass-Front Cabinets
You may just break up with glass when you see these equally decorative but less fragile cabinet options
Full Story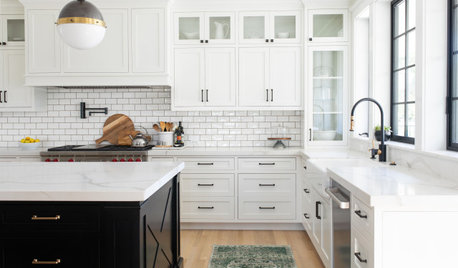
KITCHEN MAKEOVERSBefore and After: 3 Kitchens Lighten Up With Glass and White
See how strategically placed glass cabinet doors and white cabinetry brighten up these kitchens
Full Story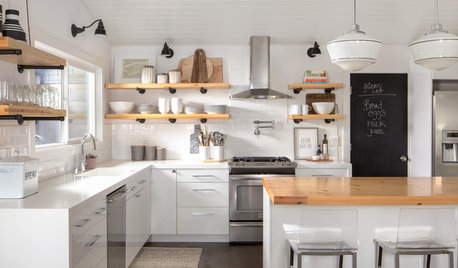
KITCHEN CABINETSWhy I Combined Open Shelves and Cabinets in My Kitchen Remodel
A designer and her builder husband opt for two styles of storage. She offers advice, how-tos and cost info
Full Story
KITCHEN DESIGNSmart Investments in Kitchen Cabinetry — a Realtor's Advice
Get expert info on what cabinet features are worth the money, for both you and potential buyers of your home
Full Story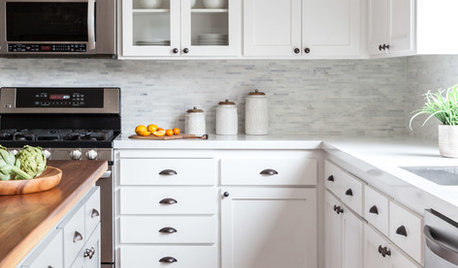
KITCHEN CABINETSHow to Update Your Kitchen Cabinets With Paint
A pro gives advice on when and how to paint your cabinets. Get the step-by-step
Full Story







Patricia Colwell Consulting
Panda BearOriginal Author
Related Discussions
Layout advice - appliance location - pics inc.
Q
Need Advice on Decorative Resin vs Glass Cabinet Doors
Q
Need advice about painting kitchen cabinets
Q
Kitchen Cabinet Height and Dishwasher Location Question
Q
Panda BearOriginal Author
cpartist
Panda BearOriginal Author
emilyam819
mcarroll16
cpartist
cpartist
cpartist
Panda BearOriginal Author
artistsharonva
decoenthusiaste
Panda BearOriginal Author
Panda BearOriginal Author
Panda BearOriginal Author
artistsharonva
Mark Bischak, Architect
Candace
la_la Girl
mcarroll16
Panda BearOriginal Author
mcarroll16
cpartist
Panda BearOriginal Author
Panda BearOriginal Author
mcarroll16
Melissa Kroger
Panda BearOriginal Author
Panda BearOriginal Author
Panda BearOriginal Author
Panda BearOriginal Author
mcarroll16
Panda BearOriginal Author
cpartist
cpartist
cpartist
Panda BearOriginal Author
cpartist
decoenthusiaste
Business_Name_Placeholder
cpartist
cpartist
Panda BearOriginal Author
Panda BearOriginal Author
cpartist
Mrs Pete