Can you help redesign retaining wall / entry area
Dalton the Bengal (Zone 6)
7 years ago
Featured Answer
Sort by:Oldest
Comments (57)
Dalton the Bengal (Zone 6)
7 years agoDalton the Bengal (Zone 6)
7 years agoRelated Discussions
Help with prep to get the most from a professional consultation
Comments (9)You need to have a sketch of the area flagging the problem spots - ponding especially because that is temporary - with dimensions marked. Doesn't have to be precise scaling. Pictures of the problem while it is present are good. And you need to have a list of goals: the MUST haves like getting rid of the drainage problems, and the things that would be nice as long as they don't interfere with the must haves. Having the drainage stuff done by a real landscaping CONTRACTOR (not a "landscape designer" you want one with engineering expertise for walls and drains) or landscape architect who hires the contractor. Look for one that specializes in drainage remediation and water problems. What is to the lower left, where that sidewalk goes? Because that's where this spot has to drain to. ************ Looking at your picture, primary remediation probably has to happen close to the street, with a secondary drain for the retaining wall. You have no gutters to keep water from the street and uphill area coming right into that lower entry. What were they thinking?...See MoreArea Behind Retaining Wall
Comments (4)Yardvaark - Sorry for the confusion however, the area of concern is best shown in the first picture. Walking down the center steps you run into the dirt area on the lower section which runs width of the property. I'm looking for ideas on what others would do if they had this yard area. Landscape contractor was suppose to level and grade this area but I still had no idea what to do with it. The rest of the pictures were so people could see overall area. Lazy_Gardens - Thick layer of mulch was one thought we had as well. The side eroding will have a dry river bed from the top down to the property line to channel water to the creek....See MoreNew England Fieldstone retaining wall vs CMU retaining wall + veneer
Comments (31)Re. frost line: Since what my mason is doing is basically a dry stack wall; from here: http://www.doityourself.com/forum/lawns-landscaping-outdoor-decor/451549-frost-line-retaining-wall.html#b A dry stack wall does not matter. The joints have enough space to allow this heaving movement. The large spacious joints in a dry stack wall are like expansion joints in other strucures, they will take movement....See MoreHelp with re-design of split level front entry
Comments (4)An architect would be a good idea. You may be able to extend the roofline from the upper story toward the front door, acting as a porch roof. Then build a wider porch, perhaps using the bricks you'll remove from the planter. An arborist can help with identifying the trees that would best be removed. Will this be your personal residence or will you be selling when finished with the remodel?...See MoreDalton the Bengal (Zone 6)
7 years agoDalton the Bengal (Zone 6)
7 years agoDalton the Bengal (Zone 6)
7 years agomad_gallica (z5 Eastern NY)
7 years agoDalton the Bengal (Zone 6) thanked mad_gallica (z5 Eastern NY)Dalton the Bengal (Zone 6)
7 years agoDalton the Bengal (Zone 6)
7 years agomad_gallica (z5 Eastern NY)
7 years agoDalton the Bengal (Zone 6) thanked mad_gallica (z5 Eastern NY)Dalton the Bengal (Zone 6)
7 years agoDalton the Bengal (Zone 6)
7 years agoDalton the Bengal (Zone 6)
7 years agoDalton the Bengal (Zone 6)
7 years agoDalton the Bengal (Zone 6)
7 years agoDalton the Bengal (Zone 6)
7 years agoDalton the Bengal (Zone 6)
7 years agoDalton the Bengal (Zone 6)
7 years agoDalton the Bengal (Zone 6)
7 years agoDalton the Bengal (Zone 6)
7 years agoDalton the Bengal (Zone 6)
7 years agoDalton the Bengal (Zone 6)
7 years agoDalton the Bengal (Zone 6)
7 years agoDalton the Bengal (Zone 6)
7 years agoDalton the Bengal (Zone 6)
7 years agoDalton the Bengal (Zone 6)
7 years agoDalton the Bengal (Zone 6)
6 years agolast modified: 6 years agoDalton the Bengal (Zone 6)
6 years agoDalton the Bengal (Zone 6)
6 years agolast modified: 6 years agoDalton the Bengal (Zone 6)
6 years agoDalton the Bengal (Zone 6)
6 years agoDalton the Bengal (Zone 6)
6 years agoDalton the Bengal (Zone 6)
6 years ago
Related Stories
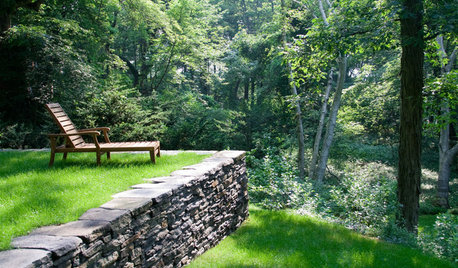
LANDSCAPE DESIGNWhat the Heck Is a Ha-Ha, and How Can It Help Your Garden?
Take cues from a historical garden feature to create security and borders without compromising a view
Full Story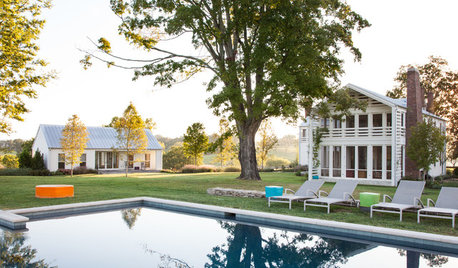
HOUZZ TOURSWe Can Dream: An Expansive Tennessee Farmhouse on 750 Acres
Wood painstakingly reclaimed from old barns helps an 1800s farmhouse retain its history
Full Story
SELLING YOUR HOUSE5 Savvy Fixes to Help Your Home Sell
Get the maximum return on your spruce-up dollars by putting your money in the areas buyers care most about
Full Story
KITCHEN DESIGNKey Measurements to Help You Design Your Kitchen
Get the ideal kitchen setup by understanding spatial relationships, building dimensions and work zones
Full Story
REMODELING GUIDESWisdom to Help Your Relationship Survive a Remodel
Spend less time patching up partnerships and more time spackling and sanding with this insight from a Houzz remodeling survey
Full Story
ORGANIZINGDo It for the Kids! A Few Routines Help a Home Run More Smoothly
Not a Naturally Organized person? These tips can help you tackle the onslaught of papers, meals, laundry — and even help you find your keys
Full Story

STANDARD MEASUREMENTSThe Right Dimensions for Your Porch
Depth, width, proportion and detailing all contribute to the comfort and functionality of this transitional space
Full Story
DECORATING GUIDESDownsizing Help: Color and Scale Ideas for Comfy Compact Spaces
White walls and bitsy furniture aren’t your only options for tight spaces. Let’s revisit some decorating ‘rules’
Full Story
SELLING YOUR HOUSEHelp for Selling Your Home Faster — and Maybe for More
Prep your home properly before you put it on the market. Learn what tasks are worth the money and the best pros for the jobs
Full Story


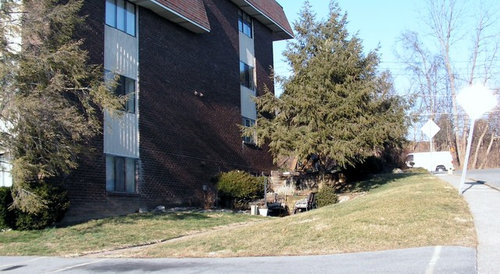





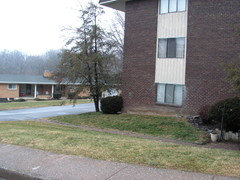

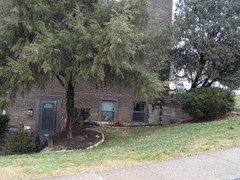
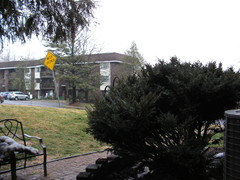
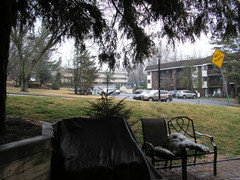
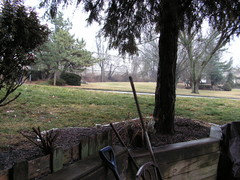
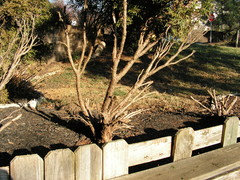

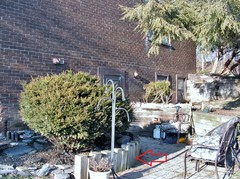


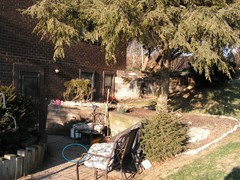
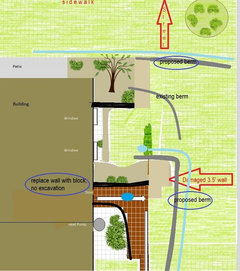
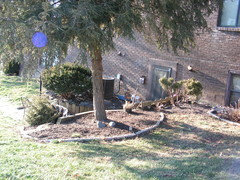

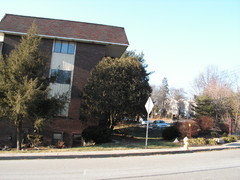
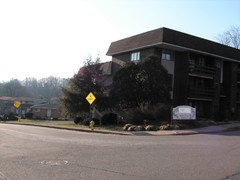
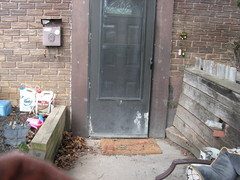


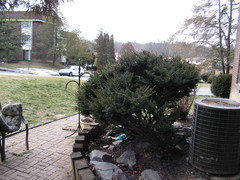
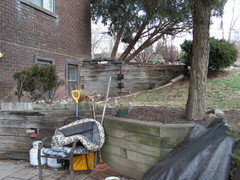


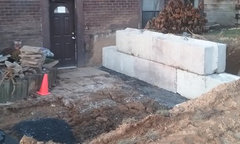

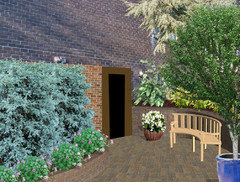




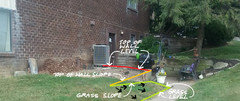
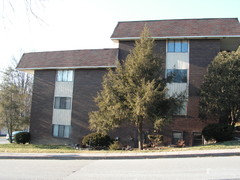
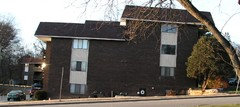

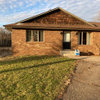

Yardvaark