Steps for Kitchen Remodeling ? What comes first usually ?
joe hru
7 years ago
Featured Answer
Sort by:Oldest
Comments (16)
H B
7 years agoRelated Discussions
first step for this type of project?
Comments (4)OK, first things first, unless you are doing the demolition and framing yourself (and since you are new to this, I'll assume you aren't) it sounds like you need a general contractor, not just a cabinet showroom and kitchen designer. From what I've experienced and what I understand, the kitchen design folks do fine with the kind of kitchen remodel that changes finishes and replaces cabinets, but they aren't so keen on moving walls, or reorienting plumbing. Also, have you figured out whether the walls you want to lose are loadbearing? If they are, you will need to either alter your plans or get a structural engineer or architect to design a method of carrying the load of your house -- like installing a steel beam or a laminated beam across the span. Then you need to have the town building department sign off on the design. The kitchen showroom is unlikely to touch that aspect of the problem, and neither would a local cabinetmaker. At best,the kitchen showroom people may refer you to a contractor. Because you aren't doing a full gut and replace of all your cabinets, and want to reuse your cabinets, I fear the kitchen showrooms will view it as too much work for the minimal amount of cabinetry they'd be supplying, and they wouldn't take on the full job -- they'd just do the cabinet supply, and maybe the installation. That's not to say it can't be done -- rather, you're just letting the tail wag the dog, thinking about the cabinetry first. You need to talk to a contractor, identify the issues about moving walls, then get a sense of the cost of all of this. It might be so much of an investment that you'd do better to replace all the cabinets at the same time too. Do post your plans on here, though. It's a great, free design service, and you can't put a price on the expertise of people who have gone through this and made the tough choices too....See MoreKitchen remodeling - First Roadblock!
Comments (9)I don't have experience with copper pipes, mine were old iron ones. My advice/story is more Murphy's law. Hubby and I put in a new well. We added all new pipes up to where our pump was located, which at the time was 20' outside our house over the old well. We also built an entire new addition and gutted the kitchen, therefore redid every inch of pipe in the house. The 20' of pipe running between the pump and the house was not that old, hubby remembers helping his dad put it in. Wouldn't you know the week we moved back into the house and turned the water back on that 20' of pipe failed us. If the pipe may be going your guy is right, now is the time to do something. I am no expert on what to do, but I can say doing something later is a much harder and annoying task....See MoreSteps to Planning Kitchen Remodel
Comments (17)This is atypical advice but I think the first thing is to think about how you use the space now and how you want to use it in the future. Then ask yourself if you will really change your habits? Then spend some time thinking through the path of your food preparation from storage to prep/cooking to plating to table and back for clean-up and storage. Thinking about the food (and dish and cookware) pathway is critically important to creating a clear picture of your functional needs. Notice that at this point I have not suggested outlining all the features (decorating and otherwise) that you want, or are dreaming of. Nor have I suggested collecting a lot of pretty pictures in a file. (You will probably be doing that, but it's at your own risk.) The next step is to carefully measure your space, including all items like windows, doors, outlets, gas, drains, appliances that are to be re-used, etc. Making a measured drawing on graph paper will help you start with an accurate understanding of your physical space, and its limitations and possibilities. Next start to play around with layout ideas (ask for help here as you begin to refine your plans). This is where the ideas about aisle widths, islands, prep sinks, appliance types, etc. start to come into play. The point is to design the best work flow pathways within the space, taking into account how you intend to use the space. Once you have a layout in semi-final form, now you need to start thinking about your budget. How much is a good figure to plan on? This has nothing to do with what you want to have in the kitch, but everything to do with what you can afford to, want to, etc., spend on the project. Make sure to allow for a good emergency cushion within the budget number. You will need it. OK, now, at last (!) you are ready to start populating the layout with kitchen eye candy regarding materials, styles, colors, fixtures, specific appliance choices. etc. Surprisingly, this is actually one of the toughest points since most of us have to reconcile our tastes with our pocketbooks (and often to our spatial reality.). If you do this step too early in the planning you will have a harder time letting go of some things you have mentally adopted which either don't work with the final layout, or can't be afforded within the budget. That's why layout work and budget determinations should be done first. But don't worry, nobody does this perfectly in the right order. Just be aware that the more, and the earlier, you fill your mind's eye with how you want the kitch to look before you've settled on a layout and budget, the more anguish you are in for when reality starts to bite. Reality's depredations are not entirely a bad thing however. They are what raises a kitchen from just a space with everything (including the the kitchen sink!) plunked in it. It is what refines a design and helps to avoid incoherence. Now the plan, budget and decorative and appliance choices should be starting to all come together. Likely as not there will still be some points where you have to tack back and re-think your ideas or choices. My advice is to mentally go through these steps again at each of these points to make sure you stay on track. Oh, and of course, spend some (even more) time here starting with the READ ME thread, and do the Sweeby test, etc. These are invaluable tools. HTH, L....See MoreOrder of kitchen remodel: what comes first, 2nd, last?
Comments (15)There are reasons GC costs money, sometimes BIG Money. But they prevent disasters. Just to name a few, GC's work including planning sequence of events, scheduling work, mitigating risks, progress, verifying results, controlling costs and most important, providing solutions for anything unexpected. Do you know how long each job would take, and how much it would cost? Do you know how much slack you need to leave between each jobs and each stage of the project? Which should come first? which could wait for a while? Do you know how to recover if any work is behind schedule? Do you know how to adjust budget and cost if you have cost overrun? Do you know the requirement of each task? Can you judge if any task meeting standards and requirements? Can you tell a good job from a bad one? Do you have contingency plan for any event and risk, such as heavy rain stops transporting of your order that is 3 states away. A contractor has to reschedule work because his wife gives birth a couple of weeks earlier. An item you order does not arrive in time or the vendor sends a wrong item or item has missing parts or defectives? Are you good at settling dispute with vendors, smoothing conflicts between different contractors or job shops? Can you use languages that building department employees, inspectors, vendors and contractors understand? The list goes on and on. At times even you have plenty money it would not help, since money could not buy time. If you have 100 percent confidence answering all of the above questions (they are only a subset of issues and problems), you still need extra capacity and competency to handle anything unexpected, unplanned, failed, and...etc....See Morerjs5134
7 years agoBuehl
7 years agolast modified: 7 years agojoe hru
7 years agosherri1058
7 years agojoe hru
7 years agopractigal
7 years agosmm5525
7 years agosuzanne_sl
7 years agojoe hru
7 years agoSeating Innovations
7 years agojoe hru
7 years agolast modified: 7 years agojoe hru
7 years agopractigal
7 years agojoe hru
7 years ago
Related Stories

KITCHEN DESIGNKitchen of the Week: Function and Flow Come First
A designer helps a passionate cook and her family plan out every detail for cooking, storage and gathering
Full Story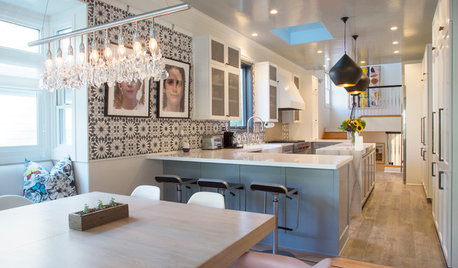
MY HOUZZMy Houzz: Remodeling Dreams Come True in a Queen Anne Victorian
The owners of an 1892 Northern California home overhaul their kitchen and freshen up their living spaces inside and out
Full Story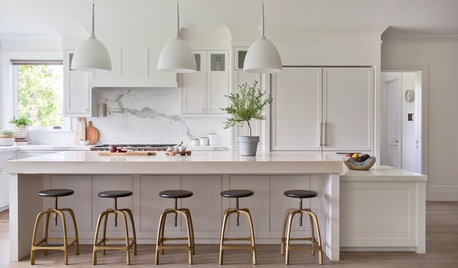
KITCHEN WORKBOOK8 Steps to Surviving a Kitchen Remodel
Living through a kitchen remodel isn’t always fun, but these steps will help you work around a kitchen in disarray
Full Story
MOST POPULARFirst Things First: How to Prioritize Home Projects
What to do when you’re contemplating home improvements after a move and you don't know where to begin
Full Story
KITCHEN DESIGN3 Steps to Choosing Kitchen Finishes Wisely
Lost your way in the field of options for countertop and cabinet finishes? This advice will put your kitchen renovation back on track
Full Story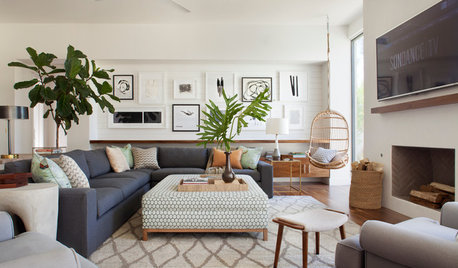
DECORATING GUIDES28 Design Ideas Coming to Homes Near You in 2017
Set to go big: Satin brass, voice assistants, vanity conversions, spring green and more
Full Story
DISASTER PREP & RECOVERYRemodeling After Water Damage: Tips From a Homeowner Who Did It
Learn the crucial steps and coping mechanisms that can help when flooding strikes your home
Full Story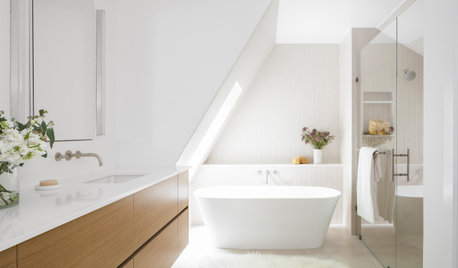
REMODELING GUIDESHow to Stick to Your Remodeling Goals
Avoid getting lost in the sea of remodeling decisions by using these 5 steps as an anchor
Full Story
HOUZZ TVHouzz TV: First Comes Love, Then Comes a Wildly Colorful Mosaic Home
This couple spent two decades covering their home inside and out with brightly colored mosaic tile, vibrant paint, small toys and more
Full Story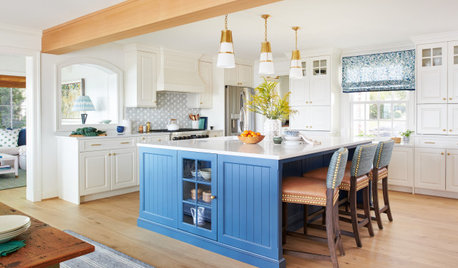
MOST POPULAROrganizing? Don’t Forget the Essential First Step
Simplify the process of getting your home in order by taking it one step at a time. Here’s how to get on the right path
Full Story




Fori