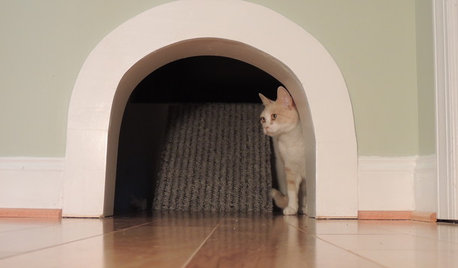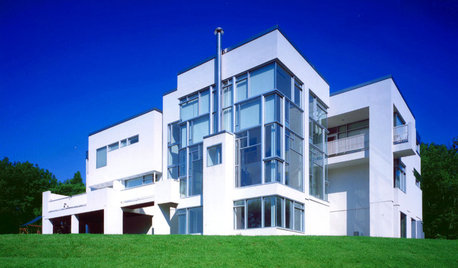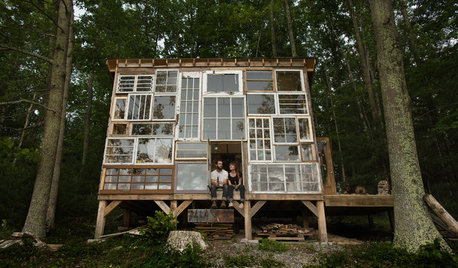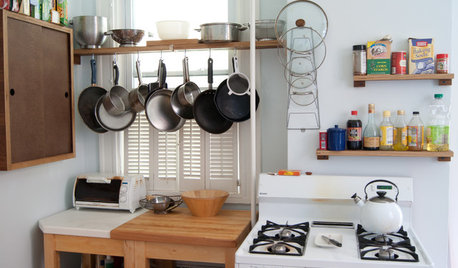Subfloor under non load bearing walls.
Johnny Shortridge
7 years ago
Related Stories

ARCHITECTURE21 Creative Ways With Load-Bearing Columns
Turn that structural necessity into a design asset by adding storage, creating zones and much more
Full Story
REMODELING GUIDESHouse Planning: When You Want to Open Up a Space
With a pro's help, you may be able remove a load-bearing wall to turn two small rooms into one bigger one
Full Story
REMODELING GUIDESWhat to Know Before You Tear Down That Wall
Great Home Projects: Opening up a room? Learn who to hire, what it’ll cost and how long it will take
Full Story
PETS15 Design-Friendly Places to Hide the Cat Litter Box
Built-in solutions include putting it in a cabinet, under the stairs, behind a wall and inside a window seat
Full Story
REMODELING GUIDES11 Reasons to Love Wall-to-Wall Carpeting Again
Is it time to kick the hard stuff? Your feet, wallet and downstairs neighbors may be nodding
Full Story
DESIGN DICTIONARYCurtain Wall
Hung from rather than part of a building's structure, a curtain wall is usually made of glass
Full Story
REMODELING GUIDESYou Won't Believe What These Homeowners Found in Their Walls
From the banal to the downright bizarre, these uncovered artifacts may get you wondering what may be hidden in your own home
Full Story
OUTBUILDINGSThe Glass-Walled Cabin That Romance Built
Envisioning sunsets and starry skies, newlywed artists construct a 1-room retreat on a family farm
Full Story
SMALL KITCHENSSmall Living 101: Smart Space Savers for Your Kitchen Walls
Get organized with hooks, baskets and more to maximize your storage
Full Story
BATHROOM DESIGNShould You Get a Recessed or Wall-Mounted Medicine Cabinet?
Here’s what you need to know to pick the right bathroom medicine cabinet and get it installed
Full Story






klem1
geoffrey_b
Related Discussions
Question: Load bearing walls and poured-wall basement
Q
Breaking through a non-load bearing wall
Q
Removing load-bearing walls - cost for recessed beam vs. under joists?
Q
Subfloor Replacement Under Wall - Do I Really Have To?
Q
User