Small Canadian house plans from the 1960s
robo (z6a)
7 years ago
last modified: 7 years ago
Featured Answer
Sort by:Oldest
Comments (14)
Anglophilia
7 years agoRelated Discussions
1960s Colonial Style Home
Comments (7)It's a 1960s style suburban house. They are all over the place. Acres of them! What is really important is ... is it well-maintained? Can you afford it? Do you like the layout? Do you like the location? Is it close to work and school? Can you do what's important to you without having to drive a lot? Search Google's Images for colonial homes and look at the windows and porches ... What strikes me as a visual flaw is that the upper windows are so short, and in a classic colonial house they were equal height top and bottom. Installing taller windows would be relatively easy. Doubling them, as Renovator suggested, would be harder, but still possible. If you did that, do upper and lower windows and keep them matching heights. If there is a room over the entry that could benefit from having a window, add one. Fattening up the porch columns and trim would do a lot for the house. The posts are way too skinny - visually - for the width of the porch roof. I like that the porch is big enough to actually have benches on, BTW. Other changes, which unlike the windows are easy to DIY, would be to widen the walkway until it's the same width as the front doorway. I'd lay a brick edging to match the lower part of the house. Increasing the width of the foundation plantings would also add some "street appeal" to the house....See MoreUpdating 1960s Texas ranch style home curb appeal
Comments (18)Oh wow Doug! Thanks for all the detail. Not gonna lie though, the reason we only have bushes is because I’m scared I’ll kill off other plants/flowers. Were on top of a hill and it seems like the sun is extra hot! Also when planting, its hard to dig up holes deep enough since theres rock underneath....See More1960s Kit House in the Woods- New Windows: Wood or Vinyl?
Comments (21)I did give that a bit of thought, lovemrmewey when I decided to give up the first floor bedroom to add more living space in the kitchen area for today. If need be, I can reconfigure another area of the first floor for a small bedroom if one is required in the future. For now...I am holding a vision that I will be healthy and able to manage stairs to an upstairs bedroom. Both floors will now have bathing/showering options. In the past, that was only on the first floor....See MoreCalling all experts! New glass or new windows for our 1960's home?
Comments (8)You could many different things with an opening that size such as putting in operating windows or doors, put a wall in below with shorter windows, ect. Depends on what you want and how it would tie in with exterior. You could call a commercial glazer and see if they can do just the glass if that is all you want. I would want a triple paned, appropriate low-E glass pack with a warm edge spacer . Keep in mind your glass will look different than your other windows if they don’t have Low-e. Being as your climate can get pretty cold , and. You’re already at 32 degrees I don’t think I would go with an aluminum framed window and you’re building code might not even allow it. Aluminum is much more prone to condensation than other typical frame materials....See Moreworthy
7 years agolast modified: 7 years agoLove stone homes
7 years agoworthy
7 years agolast modified: 7 years agobpath
7 years agobpath
7 years agobpath
7 years agoLove stone homes
7 years agobpath
7 years agobpath
7 years agolast modified: 7 years agomrspete
7 years agorobo (z6a)
7 years agolast modified: 7 years agolookintomyeyes83
7 years agolast modified: 7 years ago
Related Stories
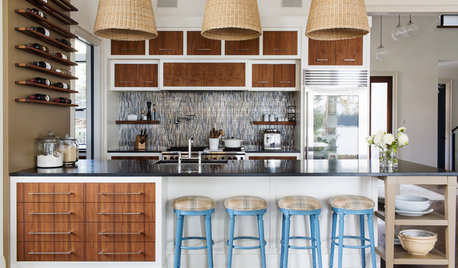
CONTEMPORARY HOMESHouzz Tour: Contemporary Canadian Lake House Warms and Welcomes
A northern Ontario home accommodates parties of 100 but is cozy enough for two
Full Story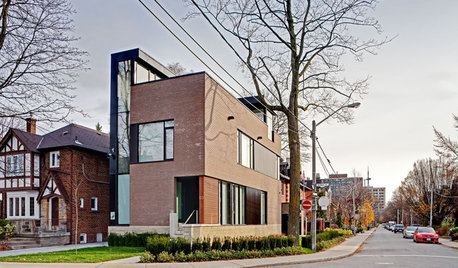
EXTERIORSModern Canadian Homes Showcase Clever Entryways
From hidden doors to sculptural steps, the entrances to these Ontario, Canada, dwellings make homecoming a special pleasure
Full Story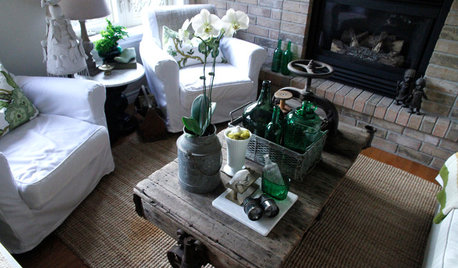
HOUZZ TOURSMy Houzz: Creative Salvaging in the Canadian Countryside
Lighting from X-ray shades, a wine-barrel table, suitcases as props ... this couple repurposes with enthusiasm and style in equal measure
Full Story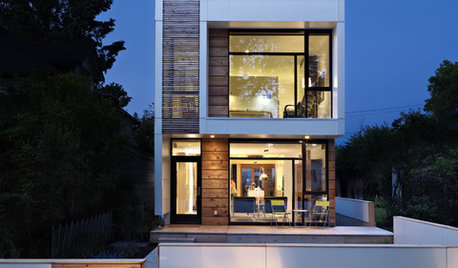
HOUZZ TOURSHouzz Tour: Wide-Open Views on a Narrow Canadian Lot
Expansive glass walls facing the street create openness, sun-filled rooms and closer relations with the neighbors
Full Story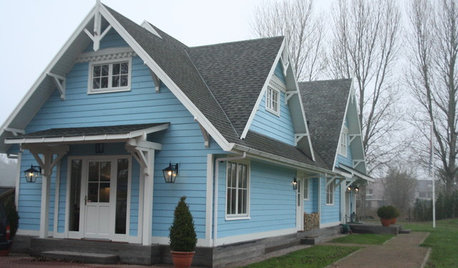
HOUZZ TOURSMy Houzz: Canadian Cottage in the Netherlands
Visit a thoughtfully-designed Arts and Crafts home with Canadian craftsmanship and nautical touches
Full Story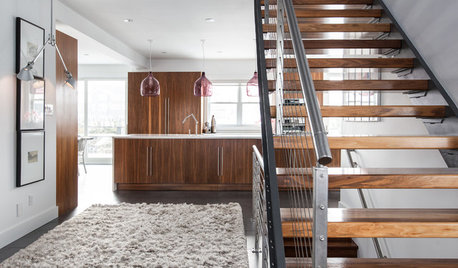
HOUZZ TOURSMy Houzz: Warm Walnut Rules in an Open-Concept Canadian Home
Traditional takes a turn for the modern in this remodeled St. John's home, newly focused on clean lines and sleek finishes
Full Story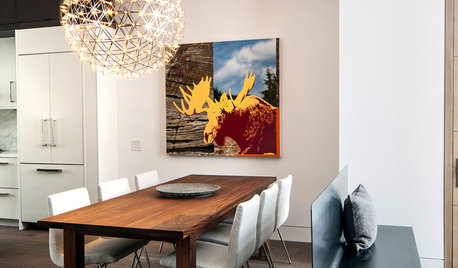
HOUZZ TOURSHouzz Tour: Superclean Modern Suits a Canadian Bachelor
Colorful iconic furniture enhances a soothingly neutral palette in this midtown Toronto home for a businessman
Full Story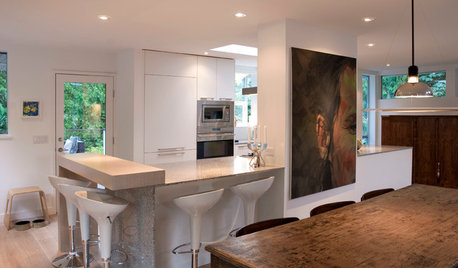
HOUZZ TOURSMy Houzz: European Minimalism in the Canadian Treetops
German and Swiss furnishings keep the look of this light-filled Vancouver home clean and bright
Full Story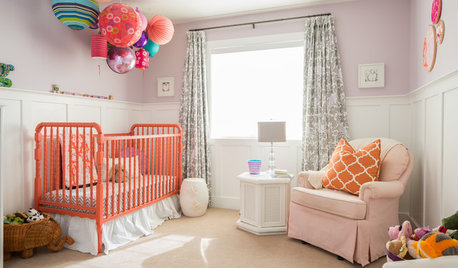
NURSERY IDEASHappy Colors Buoy a Canadian Nursery
Vibrant orbs and lanterns hung from the ceiling give a baby girl’s room an uplifted air
Full Story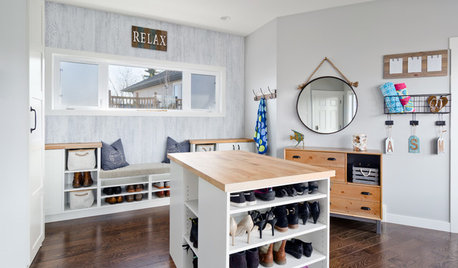
MUDROOMSRoom of the Day: A Canadian Mudroom With Coastal Charm
This beach-inspired mudroom makes dark Calgary winters a little bit brighter
Full Story


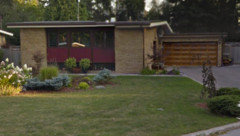
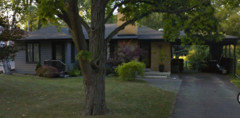

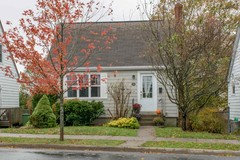


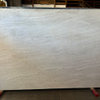
bailey183913