Countertop overhang uneven. Is this normal?
7 years ago
Featured Answer
Sort by:Oldest
Comments (34)
Related Discussions
Underside of overhanging countertop question
Comments (26)@hallettco @Joseph Corlett, LLC suggested in order to hide an unsightly underside of a quartz counter overhang (in my case i have storage cabinets underneath and I can see what looks like several large orange rust stains) to seal and paint it. since it is not the finished top, but rough and unfinished do you need the sealer he recommended to get any paint to adhere?...See Morequestion re farmhouse sink and countertop overhang
Comments (20)"Can the quartz be popped off and sink opening recut?" No need to pop off the quartz; simply pull the sink. Pull the cabinet front if you have to. You don't want any negative reveal (countertop overhangs the sink) as it creates a difficult-to-clean crud ledge and leaves the bottom edge of the stone succeptible to chipping. Have your fabricator cut the cutout large enough to make a positive reveal (sink flange slightly exposed). No crud ledge, no exposed bottom stone edge, and a perfect maintainence-free joint between the stone bottom and the sink flange:...See MoreShould a quartz counter top with overhang sit flush on the cabinets
Comments (9)@HU-915279554 your question is ”over my pay grade” & my reply was to let you know my experience. I wouldn’t be comfortable with your support set up without another professional opinion. Suggest you add topics of ”Design Dilemma” & “Remodeling” to your posting forums so this question lists there & attracts attention from Pros like Joseph Corlett for reply. ETA The bars used under your counter look like mine & it does look like they're sitting in a notch out but it's not deep enough....See Morehelp …uneven counter seam…
Comments (1)I’m no expert, but i would be majorly unhappy with that seam....See More- 7 years ago
- 7 years ago
- 7 years ago
- 7 years ago
- 7 years ago
- 7 years agolast modified: 7 years ago
- 7 years ago
- 7 years ago
- 7 years ago
- 7 years ago
- 7 years ago
- 3 years ago
- 3 years ago
- 2 years ago
- 2 years ago
Related Stories
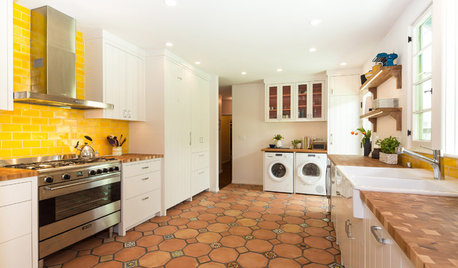
KITCHEN DESIGNNew This Week: 4 Surprising Backsplash and Countertop Pairings
Make your kitchen workspace stand out with colored ceramic tile, back-painted glass, butcher block and more
Full Story
KITCHEN COUNTERTOPSWalk Through a Granite Countertop Installation — Showroom to Finish
Learn exactly what to expect during a granite installation and how to maximize your investment
Full Story
KITCHEN COUNTERTOPSKitchen Countertop Materials: 5 More Great Alternatives to Granite
Get a delightfully different look for your kitchen counters with lesser-known materials for a wide range of budgets
Full Story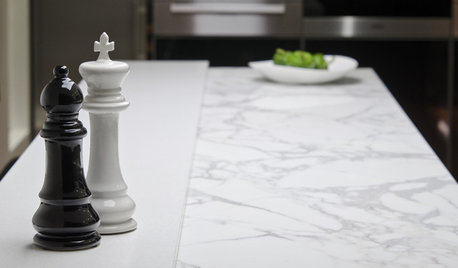
KITCHEN COUNTERTOPSKitchen Counters: High-Tech Solid Surfaces Make Maintenance Easy
Sculpted by heat and nonporous by nature, solid-surface countertops bring imagination and low maintenance to the kitchen
Full Story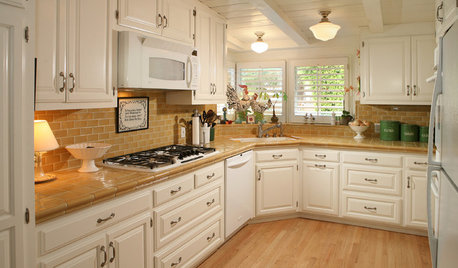
KITCHEN COUNTERTOPSKitchen Counters: Tile, the Choice for Affordable Durability
DIYers and budget-minded remodelers often look to this countertop material, which can last for decades with the right maintenance
Full Story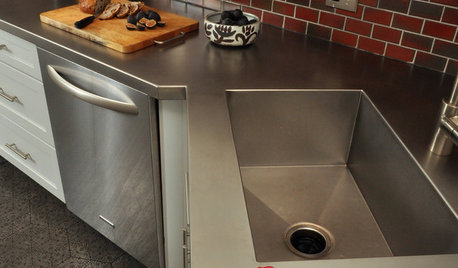
KITCHEN DESIGNKitchen Counters: Stainless Steel, the Chefs' Choice
Professional-grade strength and shining beauty unite in classic stainless steel countertops for the kitchen
Full Story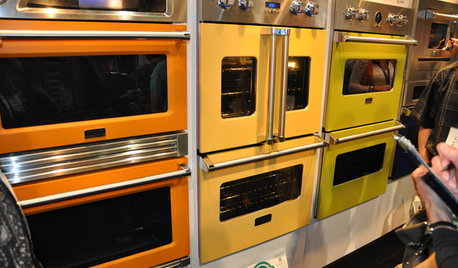
KITCHEN DESIGNStandouts From the 2014 Kitchen & Bath Industry Show
Check out the latest and greatest in sinks, ovens, countertop materials and more
Full Story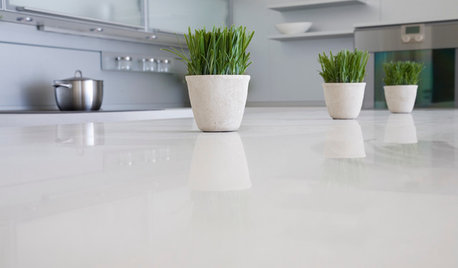
KITCHEN DESIGNKitchen Counters: Stunning, Easy-Care Engineered Quartz
There's a lot to like about this durable blend of quartz and resin for kitchen countertops, and the downsides are minimal
Full Story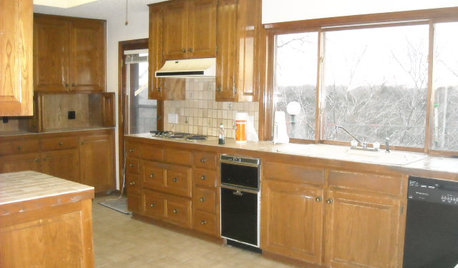
GREEN BUILDINGHow to Recycle Your Kitchen
Instead of adding to the junk pile — and paying landfill fees — get rid of old appliances, cabinets and countertops the ecofriendly way
Full Story
KITCHEN DESIGNHouzz Quiz: Which Kitchen Backsplash Material Is Right for You?
With so many options available, see if we can help you narrow down the selection
Full StorySponsored
Central Ohio's Trusted Home Remodeler Specializing in Kitchens & Baths



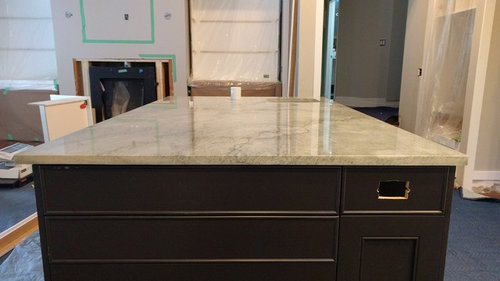

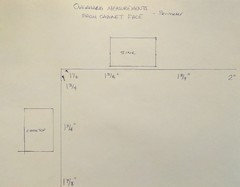
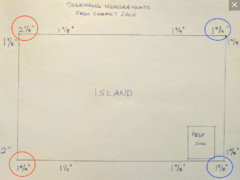
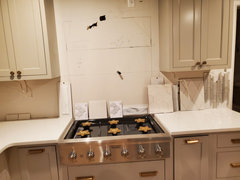

ainelaneOriginal Author