Running back splash down the wall
Sarah Faircloth
7 years ago
Featured Answer
Sort by:Oldest
Comments (9)
cpartist
7 years agolast modified: 7 years agoSarah Faircloth
7 years agolast modified: 7 years agoRelated Discussions
Water splashing down from upstair unit!
Comments (3)Check your association bylaws. Usually you are not responsible for plumbing in the wall if that's the source and the association would step in as that would be a common area. If it's the neighbors washer then your association wouldn't come into play and you have to fight it out with your neighbor. Also check your insurance policy carefully. Most will pay for the resulting water damage but not the pipe repair itself. They will also call your association anyway to find out why they are not paying as the association usually has primary coverage but also have high ductibles. Your homeowner dues go to pay for building insurance so don't be afraid to check that route if it's a pipe issue and not the neighbors washer. If it's from your neighbor you may have to have your carrier pay first and then they will go after your neighbor. Depending on the amount of damage you may not want to file a claim because after your deductible it may not be that much. Good luck, take pictures and keep track of everything in case you do turn in a claim. It makes it much easier on us insurance adjusters....See Morehelp on back spash running out of time!
Comments (10)I have been noodling about backsplash heights. I have seen several kitchens with 4 or 6 inch backslashes - granite or tile, tile often a similar color to the granite (smaller tile like a 1x2). It depends if you like that look and want a painted wall on top between the backsplash & the cabinet. The wall paint will be more of a feature. It can feel very classic, not having a full backsplash, depending on paint & trim colors (especially white trim.) In that case I would run granite to the height of the bar across that whole length (4 or 6 inches, whatever integrates with the bar height.) Or if you prefer a full tile backsplash and don't want the paint under the cabinet as a feature, I would do tile the full area under the cabinet from the left to the sink window, then the height of the penisula (and it looks like to the bottom of the sink window) the rest of the way. I would probably even stop the full area at the end of the uppers and just stay low the rest of the length (under the two windows to the peninsula.) The more open area without the uppers would look distinct from but connected to the area with the uppers, the shorter backsplash echos the more open feel. I would match that bascksplash to the one at the stove. good luck...See MoreBack Splash, begging for help!
Comments (36)Hi Duba, I don't know when I've seen such consistent feedback on this forum. You're getting some very wise advice and I hope you are listening. I will echo some of the main points, which are spot-on. First get rid of the red paint. Now I love red, but those walls are fighting with your gorgeous granite. Yes, gorgeous. Once the red is gone, take some time to get comfortable with the granite before you zero in on the backsplash. I love the look of stacked stone and was tempted to use it for my backsplash. But I knew it would be a cleaning nightmare, especially around the sink and cooktop. Cooking oil and tomato sauce splatters in all those nooks and crannies would not be good. And in your case, it brings a lot of texture that competes with the granite. I think a cream colored porcelain or ceramic tile would be great for your backsplash. Maybe you can find one that echoes your new paint color. If you go with subways, keeping the grout color consistent with the tile color will help avoid the "brick wall" look you don't like. Accent tiles, either scattered or in a border, could pick up a little pale green or grey or beige from the granite. If you decide to pursue glass tile remember that it tends to bring a modern sensibility, where your kitchen has a very traditional style. So tread lightly. You have the makings of a really lovely kitchen there. Step back and take a few deep breaths and you'll see it. :-) Ruby...See MoreBorder or no border with a ceramic subway tile back splash?
Comments (33)If you are selling I think a border has a lot more chance of feedback than no border. Meaning, if the bs was just subway, then there probably won't be comments like "I wish there was a border" because they don't know what they are missing, but if there is a border and potential buyers might say " I don't like the border". Buyers are quite picky and insane these days. Been there, done that. If you think you aren't selling, then by all means do what you like. Life is too short to just be designing your home for a potential possibility you might sell it. No matter what, it will look clean, current, and fresh. And those are always good....See Moreeam44
7 years agoSarah Faircloth
7 years agoeam44
7 years agosilken1
7 years agoMegan
7 years agoSarah Faircloth
7 years ago
Related Stories
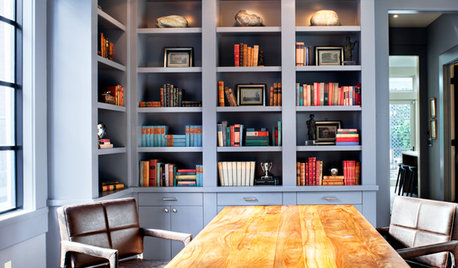
ECLECTIC HOMESHouzz Tour: Run-Down Victorian Gets a Manhattan-Style Makeover
A pre-earthquake Victorian in San Francisco is revitalized with a mix of modern and classic design and a healthy dose of NYC glam
Full Story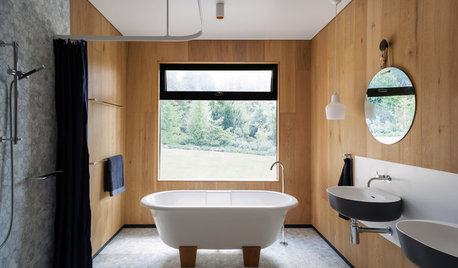
BATHROOM DESIGN15 Bathroom Trends Splashing Down in 2016
Four Australian designers break down the looks, finishes and features they believe will reign supreme in bathroom design this year
Full Story
WORKING WITH PROSYour Guide to a Smooth-Running Construction Project
Find out how to save time, money and your sanity when building new or remodeling
Full Story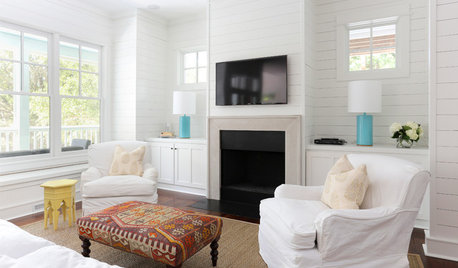
MONTHLY HOME CHECKLISTSYour May Checklist for a Smooth-Running Home
Sail through the rest of spring by spiffing up your home and getting down in the backyard with friends
Full Story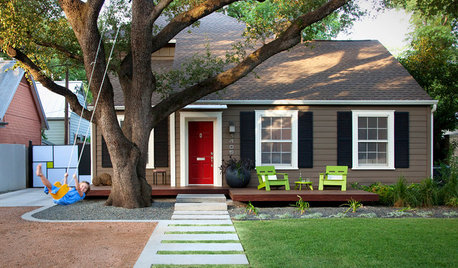
MONTHLY HOME CHECKLISTSJuly Checklist for a Smooth-Running Home
Pare back inside while you fire up outside for the Fourth. And why not donate some spare produce while you're at it?
Full Story
HOUSEKEEPINGMarch Checklist for a Smooth-Running Home
Get a jump on spring by spiffing up surfaces, clearing clutter and getting your warm-weather clothes in shape
Full Story
MOST POPULARKitchen of the Week: Broken China Makes a Splash in This Kitchen
When life handed this homeowner a smashed plate, her designer delivered a one-of-a-kind wall covering to fit the cheerful new room
Full Story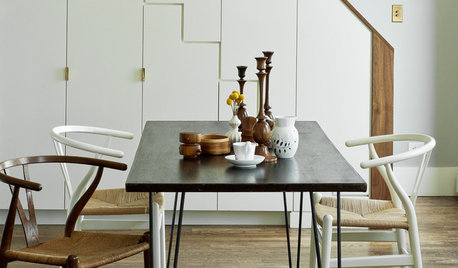
FURNITURESlim Down and Shape Up With Hairpin Furniture Legs
Get your furniture up and running in midcentury style with thin U-shape legs you can find vintage or new
Full Story
REMODELING GUIDESWhat to Know Before You Tear Down That Wall
Great Home Projects: Opening up a room? Learn who to hire, what it’ll cost and how long it will take
Full Story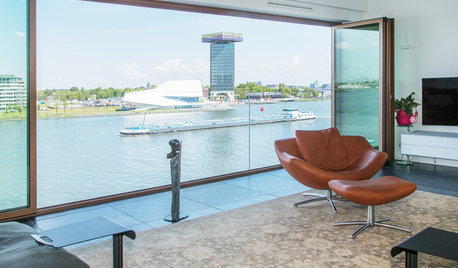
MY HOUZZMy Houzz: Breaking Down the Walls in Amsterdam
A modern Netherlands condo becomes an open-plan space with water and city views
Full Story





suzyqtexas