The dillema of the dining room
7 years ago
last modified: 7 years ago
Featured Answer
Sort by:Oldest
Comments (22)
- 7 years agolast modified: 7 years ago
- 7 years ago
Related Discussions
New Build - Kitchen Layout Dillema
Comments (23)Ok I played! :-) I didn’t know what to do with the master bedroom side to give a buffer from the living room but maybe you could reconfigure all that space from the utility room and master over to make something work. Maybe do a reach in closet the whole length of the fireplace wall to buffer? It might even give more hanging space then a walk-in. I slid Senas kitchen and dining design down incorporating into the pantry space as suggested. Do you have a garage that the chest freezer could go in? Or as you redo that left side of house make room for it? I moved the bathroom to the hall to get it out of the entry. I agree that’s a horrible spot for it. I gave you double sinks. The bedrooms and closets are bigger. Plus a linen closet in hall. I did this kinda quick, and have no idea on measurements because I basically just cut and pasted things, moving them around Senas original plan. I usually don’t make layouts for people so I a little nervous to post this. I agree if you went back to the drawing board and started fresh, you could do so much better of a design. But in case this sparks another idea for one of the layout gurus, here ya go. Sena and Cpartist being examples....See MoreWall Decor and Reupholstery Dillema.
Comments (5)I would not hesitate to hand a largish painting over the sideboard. Do not rush finding one you like though, wait for something special- a landscape maybe, a portrait perhaps, a still life. Your wallpaper is gorgeous, it will really make a piece of traditional art sing....See MoreDesign dillema family room
Comments (0)Hello We are purchasing a new home and getting rid of our 20+ outdated furniture. Our main concerns are decor in the living room. Including the far wall in front of the fireplace We are overwhelmed with choices but need some expert advice. Our floors are dark wood. I would describe our style as eclectic. Not big on mid century modern or too much leather. Open to ideas and colors. Neutrals with a pop of color such as blue, yellow etc. Also, would like to know what the Appropriate sZe of artwork to hang above the 6 ft mantle. I realize it’s a tall order. I hope the VERY rough sketch helps to give an idea of the space...See More20’s living/dining room design dillema
Comments (6)First of all, you have a gorgeous space! I love all the trim work and the fireplace. It's nice how open the space is and yet has all that lovely detail. Your dining room looks like you have nice furniture and layout. Since it's an older / classic home, I would be inclined to put the chairs in a more traditional layout with one at the head and one at the foot and then two across from each other on the long sides. I realize you want to reuse furniture and sounds like you are on a budget. I believe that living room layout is really designed for a sofa facing the fireplace and two chairs flanking the fireplace. Looks like you have nice chairs already that could go on either side of the fireplace. The other chairs in the room aren't really adding much and don't see appropriate for the style or layout. I would then purchase a single sofa to put across from the fireplace. You can find some reasonable options at Ikea and such. IKEA https://www.ikea.com/us/en/p/froesloev-sofa-nordvalla-gray-dark-gray-medium-gray-80398609/ $799 https://www.ikea.com/us/en/p/stocksund-sofa-nolhaga-gray-beige-black-wood-s09033812/ $699 https://www.ikea.com/us/en/p/faerloev-sofa-flodafors-white-s89192642/ $699 West Elm https://www.westelm.com/products/paidge-sofa-h211/?cm_src=sofas||NoFacet--NoFacet---_-&isx=0.0.3613 $839 https://www.westelm.com/products/hamilton-leather-sofa-70-h2689/?cm_src=sofas||NoFacet--NoFacet---_-&isx=0.0.6618 $2029 You could then add a rug and a coffee table or side tables depending on if you have room on either side of the sofa....See More- 7 years ago
- 7 years ago
- 7 years ago
- 7 years ago
- 7 years agolast modified: 7 years ago
- 7 years ago
- 7 years agolast modified: 7 years ago
- 7 years ago
- 7 years ago
- 7 years ago
- 7 years ago
- 7 years agolast modified: 7 years ago
- 7 years ago
- 7 years ago
- 7 years ago
- 7 years ago
- 7 years agolast modified: 7 years ago
- 7 years agolast modified: 7 years ago
- 7 years ago
Related Stories
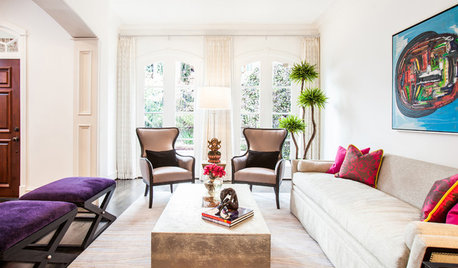
LIVING ROOMSRooms of the Day: Bringing the Happy Into Formal Spaces
Two renovated rooms inspire a lighter, more colorful look for a formerly traditional living room and dining room in Texas
Full Story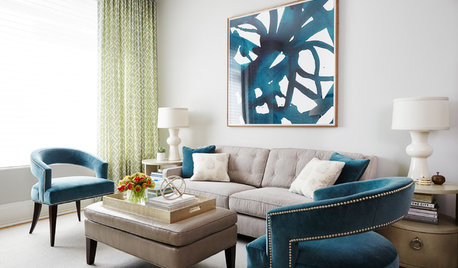
TRANSITIONAL STYLERoom of the Day: Multipurpose Space Grows Up for a Young Family
A designer revamps a New York living-dining room with light colors, flexible furnishings and sophisticated childproofing
Full Story
ROOM OF THE DAYRoom of the Day: Classic Meets Contemporary in an Open-Plan Space
Soft tones and timeless pieces ensure that the kitchen, dining and living areas in this new English home work harmoniously as one
Full Story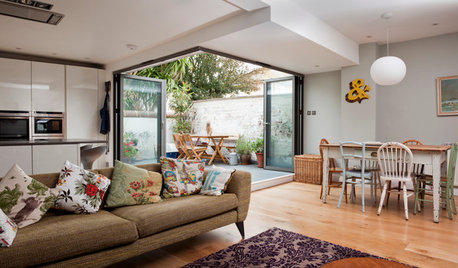
DINING ROOMSRoom of the Day: A Kitchen and Living Area Get Friendly
Clever reconfiguring and new bifold doors to the terrace turn a once-cramped room into a bright, modern living space
Full Story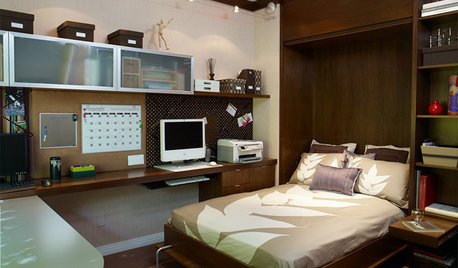
MORE ROOMS11 Ways to Create a Multipurpose Office Space
See how to include an office in your kitchen, dining room, guest room, living room, mudroom and more
Full Story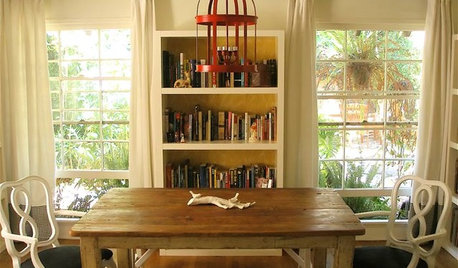
MORE ROOMSCreate a Place for Books
Dining Rooms, Living Rooms, Halls — Even TV Rooms Have Library Potential
Full Story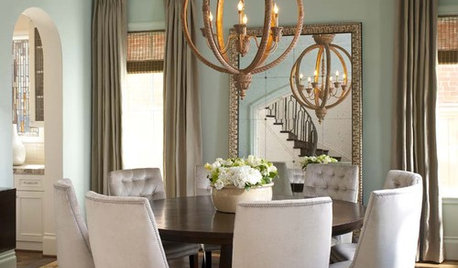
DINING ROOMSFreshen Up Your Dining Room to Savor Meals More
If drive-through dining or a TV companion is your daily deal, you might just need a dining room worth spending unhurried time in
Full Story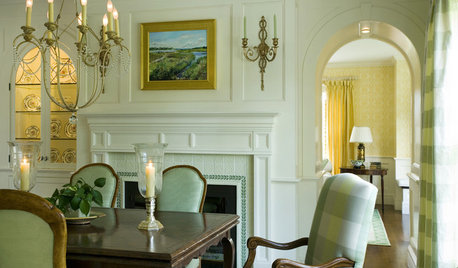
DINING ROOMSGraceful Decorations for Traditional Dining Room Walls
Let the elegant artistry of oil paintings, classic prints and wallpaper enhance your dining room — and your entire dining experience
Full Story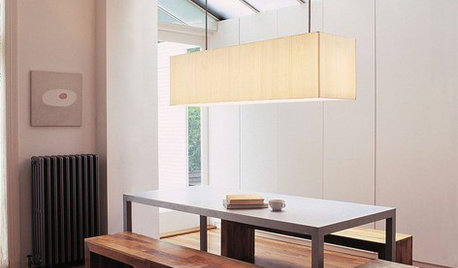
DINING ROOMSDiscover Your Dining Table Style
To pick the right dining table, you need to match it to your personality as well as the look of your dining room. These identifiers can help
Full Story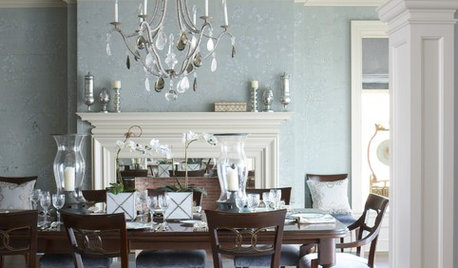
DINING ROOMSHow to Seat Your Dinner Guests in Comfort
Instead of reaching for pillows and footstools when you dine, settle in with dining tables and chairs that fit the room and body
Full Story


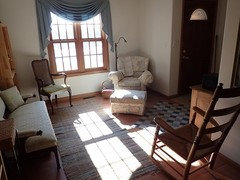
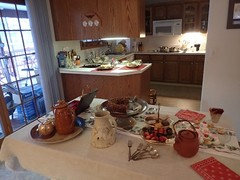
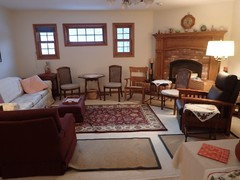

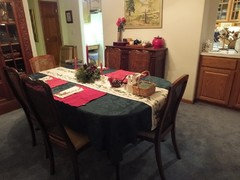
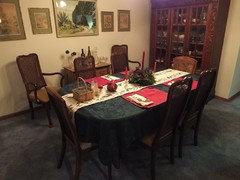
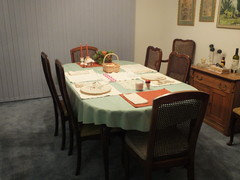


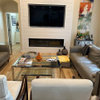

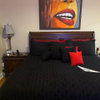
msmeow