Kitchen layout in carriage house studio apt
Annette Holbrook(z7a)
7 years ago
Featured Answer
Sort by:Oldest
Comments (28)
mama goose_gw zn6OH
7 years agoUser
7 years agoRelated Discussions
Barn style carriage house
Comments (1)It's tight but possible to have a separate bedroom. If you can put the stair on the outside wall, you'll be able to create a lot more usable space. I think you would be better off creating on open plan layout myself - but that's just what I would prefer. Rent it as a loft, which has a better sound to it then a studio does....See MoreWhich room in your house/apt is the most challenging to decorate?
Comments (19)I would love that "Extreme Victorian" - Victoriana's really grown on me over the last several years so that now I get all shivery over the over-the-top lighting fixtures and crazy wallpaper. And wainscoting like that, be still my beating heart! ;-) We have a little "Victorian Lite" house circa 1900, layout/architecture is totally late Victorian vernacular and stuff like the millwork, porch design, etc. is leaning very much into Arts & Crafts territory. That crossover point is what it wants decor-wise, too, it started telling me that even before we moved in! I think the toughie for me is going to be the kitchen and its sitting area. PO tore out the wall between the kitchen and dining room so he could push the kitchen section out by 2 feet, but it makes for a slightly awkward space that doesn't really "go" with the rest of the architecture. I do thank all gods that he didn't rip the wall between the DR and LR down to make a "great room", UGH! Since we would very rarely use a formal dining area and wasting 160sf of a I'm actually looking forward to the half bath, which is the same size as Sweets' - one thing I love about those tiny rooms is that you really can go completely over the top with things that would be just like a sledgehammer upside the head if you had them in a larger room, like strongly-colored wallpaper or a so-gaudy-it's-fantastic miniature chandelier. It's in a very-obvious later addition to the house and I'm considering going all-out Deco to satisfy DH's leanings toward the contemporary without creating too much cognitive dissonance. (He's such a doll to put up so cheerfully with my antiques et cetera.)...See MoreNeed help converting garage to studio apt!
Comments (8)You can be creative with the building department regarding some permits. As long as they don't know your real intent.. It's not uncommon to have water and electricity, or even a bathroom in a "detached workshop". What is your plan for heat? What is the climate? You don't want plumbing on outside walls. Will you have a dedicated circuit panel for the "detached workshop"? Get electrical, and plumbing all roughed in. Get an inspection. Good with the City, and then finish your detached workshop into the apartment. What you want to avoid is going through all this work, the city getting tipped off and having zero permits for anything. Then there's a good chance they'll make you tear the walls open to inspect after the fact. Also, an oven is what makes a space into an apartment. Building and planning departments get REALLY hung up on an oven in more than one room. So you would not want any indication given by the electrical that an oven is going in. That wouldn't be wired in until after inspection. I understand your position though, the less the city knows the better. I understand it quite well....See MoreHelp with assisted living studio furniture layout
Comments (45)Would it be that we all aged at ninety plus to this?: Yes....... the wonderful lady, client and now dear friend is one whose apartment at senior living i remodeled, and also " mini re created" her former address. Will be 93 this summer, and she is INCREDIBLE. She doesn't shuffle, has no mobility issues..........however. Note no thresholds, area rugs that can come up. A kitchen with her favorite place to sit -at the counter on a Serena and Lily stool . We should all be so damn lucky. She wishes she had made the move SOONER and is enjoying the heck out of her busy life there. ( she's yapping on the phone second pic.... hard to catch up with her. Swim, bridge, duplicate bridge........"dinner with the WIDOWS" LOL " I have accepted that this will not be MY old age conditions, unless I cease eating and drinking.... and a lot of other stuff too : ) Folks? Go before you need to go. Don't cling to junk. Your kids don't want it. Or want a miniscule fraction of it. Whenever I read one of these "age in place" dilemmas? I think.....yeah.............right. You need friends, community, and spur of the moment help. Or as a doctor said to me: "At a little over eighty, your physiology balances on the head of a straigh PIN." Memorize it....See Morecawaps
7 years agocpartist
7 years agoAnnette Holbrook(z7a)
7 years agoAnnette Holbrook(z7a)
7 years agoAnnette Holbrook(z7a)
7 years agoAnnette Holbrook(z7a)
7 years agomama goose_gw zn6OH
7 years agoscone911
7 years agoAnnette Holbrook(z7a)
7 years agoAnnette Holbrook(z7a)
7 years agoBunny
7 years agoherbflavor
7 years agotownlakecakes
7 years agoartemis_ma
7 years agolast modified: 7 years agoartemis_ma
7 years agoliz_h
7 years agoAnnette Holbrook(z7a)
7 years agolast modified: 7 years agobpath
7 years agoAnnette Holbrook(z7a)
7 years agolast modified: 7 years agobpath
7 years agotownlakecakes
7 years agoAnnette Holbrook(z7a)
7 years agoAnnette Holbrook(z7a)
7 years agoUser
7 years agoAnnette Holbrook(z7a)
7 years ago
Related Stories
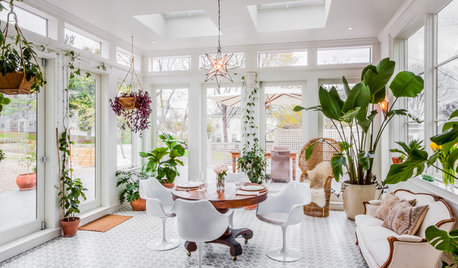
HOUZZ TOURSHouzz Tour: A New Conservatory Brightens a Converted Carriage House
A year in Barcelona and fond memories of London spur a new sunny addition and a whole-house refresh
Full Story
SMALL KITCHENSSmaller Appliances and a New Layout Open Up an 80-Square-Foot Kitchen
Scandinavian style also helps keep things light, bright and airy in this compact space in New York City
Full Story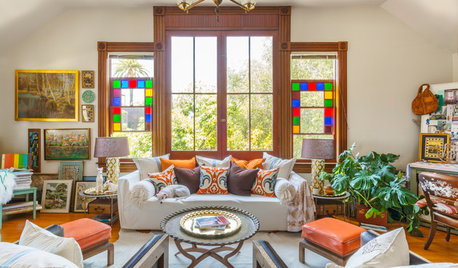
MY HOUZZMy Houzz: Modern Moroccan Chic in a Victorian Carriage House
An ever-changing arrangement of furnishings and accessories dresses up this hidden gem on L.A.’s historic Carroll Avenue
Full Story
KITCHEN DESIGNKitchen Layouts: Ideas for U-Shaped Kitchens
U-shaped kitchens are great for cooks and guests. Is this one for you?
Full Story
MODERN ARCHITECTUREThe Case for the Midcentury Modern Kitchen Layout
Before blowing out walls and moving cabinets, consider enhancing the original footprint for style and savings
Full Story
KITCHEN DESIGNA Single-Wall Kitchen May Be the Single Best Choice
Are your kitchen walls just getting in the way? See how these one-wall kitchens boost efficiency, share light and look amazing
Full Story
KITCHEN DESIGNKitchen of the Week: More Light, Better Layout for a Canadian Victorian
Stripped to the studs, this Toronto kitchen is now brighter and more functional, with a gorgeous wide-open view
Full Story
HOMES AROUND THE WORLDThe Kitchen of Tomorrow Is Already Here
A new Houzz survey reveals global kitchen trends with staying power
Full Story
HOUZZ TOURSHouzz Tour: A New Layout Opens an Art-Filled Ranch House
Extensive renovations give a closed-off Texas home pleasing flow, higher ceilings and new sources of natural light
Full Story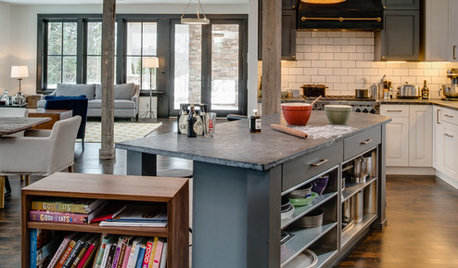
KITCHEN DESIGNKitchen of the Week: Working the Angles for Sophistication in Michigan
Blended styles and an unusual layout work together beautifully, while an angled kitchen island works hard for the cooks
Full Story


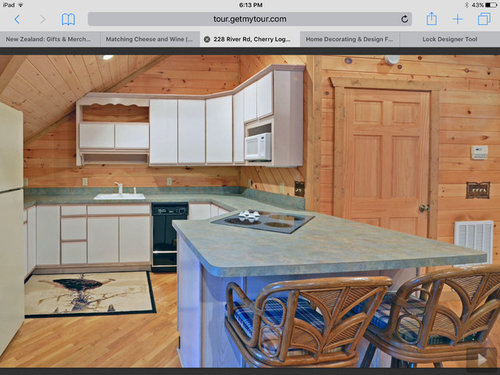

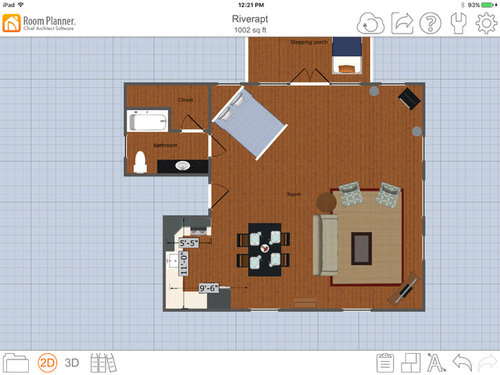






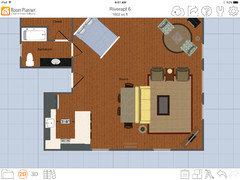

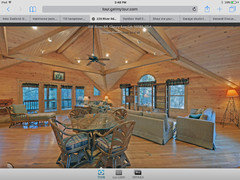

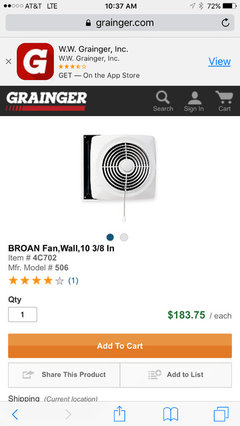



Annette Holbrook(z7a)Original Author