Staggered or Ceiling Height?
P D
7 years ago
last modified: 7 years ago
Featured Answer
Sort by:Oldest
Comments (41)
Nothing Left to Say
7 years agoalley2007
7 years agoRelated Discussions
Staggering masonry retaining wall height and waterfalls
Comments (14)Ok, I listened to you guys and hired a landscape architect. The good news: He said the two oaks I was worried about would probably be just fine. Suggested I get an arborist out to give them some sort of treatment just in case. He liked my crude self drawn hardscape plan and had a couple of great suggestions. He said the retaining wall isn't such a big deal. He said to save money, I should use Belgard type of pavers and stop obsessing over wall height and live with a step down or two. He said NOT to do my own waterfall because I'll mess it up. And he gave me a nice planting plan using most of my existing shrubs. The bad news is that he said "Those two oaks over THERE need to be removed before you do anything. They're dying. Cost: $1900. They didn't look so dead to me, but he told me if they are dead on top, they are going to be dead all the way down. What a shame because they are big and beautiful. I may post another question just about dying oaks......See MoreDouble stack staggered height cabs?
Comments (17)Wow that's a really nice kitchen and family room. It all looks SPOTLESS and very well made. The backsplash looks pretty, what is it? It may not be your first choice, but it definitely looks like something most people could easily live with. Meaning no crazy style and color choices you want to rip out immediately. It also looks pretty big to me and as others mentioned, great light and views! The family room is beautiful and looks move in ready. Floors are trending lighter after years of very dark dust magnets. You'll probably love those. I say live with it a while, personalize with your own accessories and colors. I think stacking other cabs would look too jimmy-rigged. Congrats!...See MoreHeight difference of staggered cabinets?
Comments (13)I've got staggered cabinets too but same depth. 6" difference in height. I want to use the same crown but in order to get close to the hinge side of this corner door (the side with the big knot in it) I have to get the top flat front of the crown on the left side cabinets over the top of the door. Door is so close to the top of the cabinets, would it look strange to just bring the crown on the lower cabinets to the same height as the top of the upper cabinet frame? Same crown, but would have about 2" of valance or frieze showing under the crown on the corner cabinet, and more like 3" on top of the side cabinets. I already have 3" spacer on top of the fridge and if I want to bring that to ceiling like corner cabinet, it would need another 2". Sorry for the hijack...See More'rules' for staggered height cabinets?
Comments (10)It looks far better with a mix of open shelving, glass cabinets, and plain shorter doored cabinets in a skyscraper configuration rather than the yo-yo UPdownUPdonwUPdown shown above. Staggared depth is also a MUST for it to work at all or you get those silly crown returns that make it look amateur. It's not for a small kitchen, as it takes a lot of room to do successfully. It's also a look well past it's prime that didn't stick around that long to begin with. The dust issue is a big drawback with it, as is finding someone that can successfully plan something that works logistically and still looks a bit unfitted, which is what the look is attempting to recreate. Actual unfitted is a much better look that will never be dated. Cabinets to the ceiling would be more functional and be less dated....See MoreP D
7 years agoP D
7 years agorantontoo
7 years agoP D
7 years agodcward89
7 years agofrench toast
7 years agolast modified: 7 years agoJancy
7 years agoNothing Left to Say
7 years agoP D
7 years agoNothing Left to Say
7 years agoalley2007
7 years agosherri1058
7 years agolast modified: 7 years agoBriana Johnson
7 years agochispa
7 years agoblfenton
7 years agoAnglophilia
7 years agoromy718
7 years agowritersblock (9b/10a)
7 years agoDebbi Branka
7 years agoP D
7 years agopractigal
7 years agoH202
7 years agoP D
7 years agomusicgalnd
7 years agolast modified: 7 years agoFori
7 years agoP D
7 years agofreeoscar
7 years agomusicgalnd
7 years agocrcollins1_gw
7 years agoP D
7 years agomusicgalnd
7 years agolast modified: 7 years agosheloveslayouts
7 years agolast modified: 7 years agosheloveslayouts
7 years agoBeth
7 years agoBuehl
7 years agolast modified: 7 years agoBuehl
7 years agolast modified: 7 years agofreeoscar
7 years agosheloveslayouts
7 years ago
Related Stories
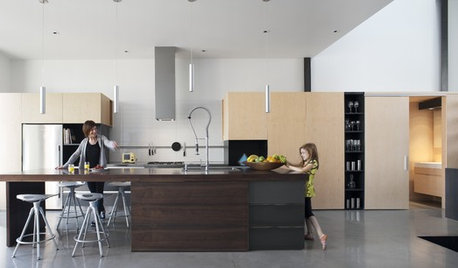
HOUZZ TOURSHouzz Tour: Modern, Staggered Montreal House
Split front to back by a central atrium, this sleek and cool family home in Canada has a unique design in more ways than one
Full Story
CEILINGS13 Ways to Create the Illusion of Room Height
Low ceilings? Here are a baker’s dozen of elements you can alter to give the appearance of a taller space
Full Story
BATHROOM DESIGNHow to Match Tile Heights for a Perfect Installation
Irregular tile heights can mar the look of your bathroom. Here's how to counter the differences
Full Story
DECORATING GUIDESEasy Reference: Standard Heights for 10 Household Details
How high are typical counters, tables, shelves, lights and more? Find out at a glance here
Full Story
BATHROOM DESIGNThe Right Height for Your Bathroom Sinks, Mirrors and More
Upgrading your bathroom? Here’s how to place all your main features for the most comfortable, personalized fit
Full Story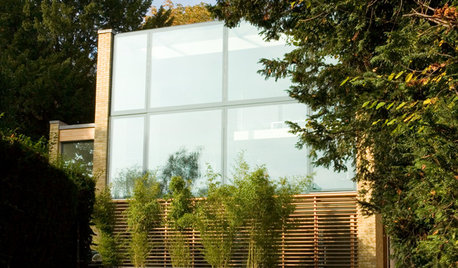
CONTEMPORARY HOMESHouzz Tour: The Height of Luxury in a Modern Glass House
Sleek materials, walls of glass and double-height rooms create a glamorous, light-filled home in north London
Full Story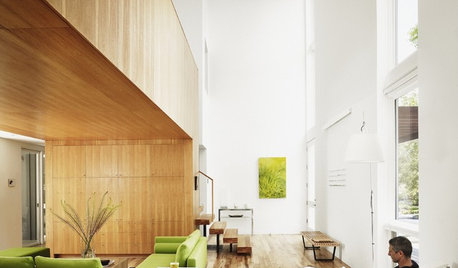
MORE ROOMSInspiring Double-Height Living Spaces
Lofty Rooms Bring Light and Connection to a Home's Design
Full Story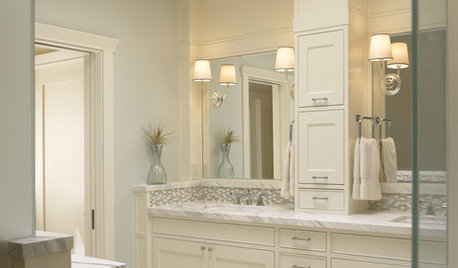
BATHROOM DESIGNVanity Towers Take Bathroom Storage to New Heights
Keep your bathroom looking sleek and uncluttered with an extra storage column
Full Story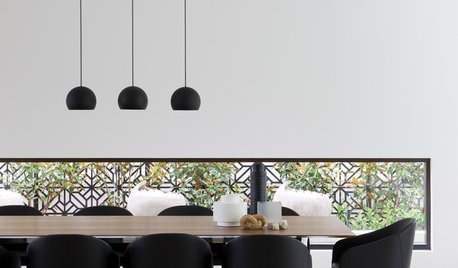
WINDOWSThese Windows Let In Light at Floor Height
Low-set windows may look unusual, but they can be a great way to protect your privacy while letting in daylight
Full Story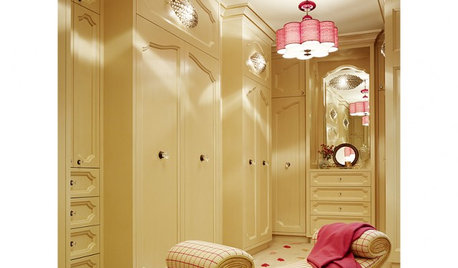
LIGHTINGColor Reaches New Heights in Light Fixtures
Things are looking up for bright hues, as lighting designs for every room sport more color than ever
Full Story


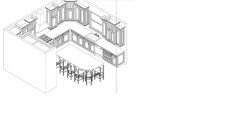
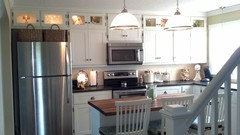
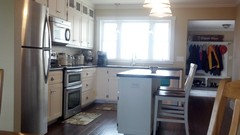
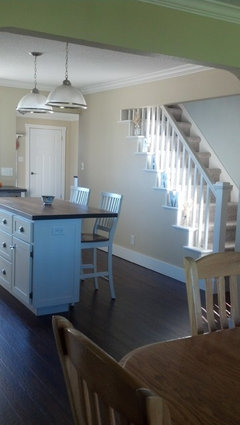
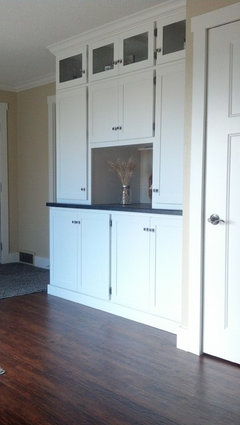




Buehl