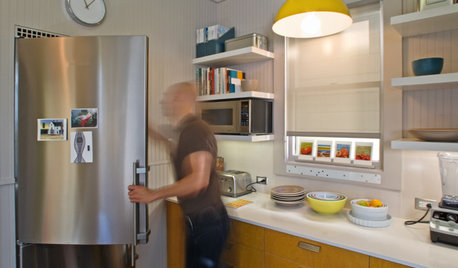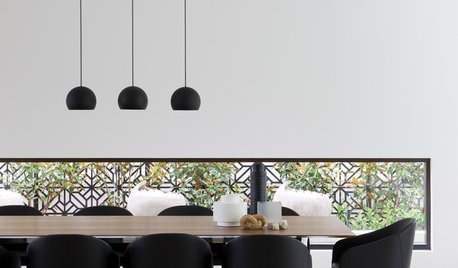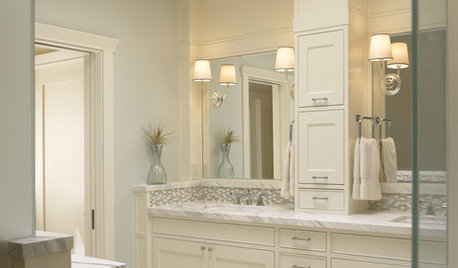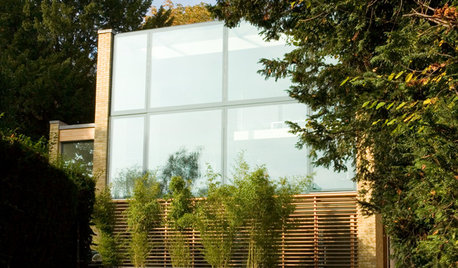Kitchen Wall Cabinet Height for 90" ceiling.
yeagert
7 years ago
Featured Answer
Sort by:Oldest
Comments (9)
Related Discussions
90% kitchen and need help- how to finish antique cabinet?
Comments (22)You have done a wonderful job! Love your kitchen! I'm in the middle of using milk paint now to paint my cabinets and I can say that I just love it. This is my first experience with it and I want to paint everything in my house with it....but I will restrain myself! I didn't have to prime at all, but you do need to get all the stain and any polyurethane off the cabinet first. Milk paint does the best on wood that has never been painted. There is an adhesive promoter that I bought and added to mine just to make sure it stayed on since my cabinets were stained previously. I have no idea how it will hold up, but so far, so good. I'm not finished with them yet however, so time will tell. Milk paint soaks into the wood, so whatever you do, make sure you will not want it to be stained again, since I think it takes a nuclear bomb to get it off. The company I ordered it from does have a milk paint remover however, but have no idea how that works. I ordered mine from The Real Milk Paint Co. (www.realmilkpaint.com) which is a different place than the link steff_1 gave you, but you can check out both places....See More9' ceilings, cabinets to ceiling - cabinet height?
Comments (17)Thanks for all the responses and pictures! I can't really stagger the heights since I do have piping/PVC in some areas of the existing soffits. My original plan was to stagger until I opened up the soffits! I also do plan to use 15" deep cabinets to add some interest to the depth (center cabinets will be deeper and glass, corner cabinet will be deeper and piece above sink will be recessed slightly). The cooktop is also being bumped out (w/ angled posts) and I will have an apron front stainless sink. I'm hoping that all will add some interest to the cabinets. BTW, the dimension of the kitchen space is 14'x14' but it's wide open to the eat-in area which is around 12'x14' which is then open to a family room I do have a follow-up question though. If I have undercabinet lighting with moulding to cover it, should the 18" from the counter to cabinet be to the bottom of the moulding? That pushes up the cabinets slightly (but doesn't help me with reaching since I'm pretty short!). Thanks!...See MoreDifferent ceiling heights along cabinet wall
Comments (2)Can you just put a special cabinet up high on the 9' ceiling? Maybe glass cabinets. Maybe a shelf to display some antique dishes. The 8' and the 9' ceilings could go all the way up. Mine are different heights due to a sloped ceiling on an outside wall. They are 5" higher in the front than in the back. That let me put antique dishes up there since they will be set close to the glass doors....See MoreAre ceiling height cabinets in the kitchen too much with 11" ceiling?
Comments (54)Oh boy, I'm going to have to agree that might look very out of proportion and top heavy if you take it to the ceiling height of 11'. 132" - 36" base cab - 18" or 20" countertop to upper cab space. So are we talking 6 1/2 feet of upper cabinets??? That's a lot! If you are using a 42" for the first upper, you would have 34-36" left. Am I calculating that right? I remember researching this when I was planning for my stacked uppers. The recommendation for stacked cabinets is about 1/3 over 2/3 for a balanced look. So in your case that would be a 21" cab over your 42" cab. If you did a normal size crown molding on top that would look very nice imho. I would think that would give you plenty of storage. I did have this photo saved and it doesn't look too bad to me. I don't know how tall the ceiling is and they are not the 1/3, 2/3. It may be the ladder rail breaking it up? I think I saved it because I was loving the cabinet color and the cow painting! Lol!...See Moreyeagert
7 years ago
Related Stories

KITCHEN DESIGNKitchen of the Week: Bright and Modern in 90 Square Feet
Interior designer Steve Justrich updates his small kitchen with colorful and contemporary designs
Full Story
CEILINGS13 Ways to Create the Illusion of Room Height
Low ceilings? Here are a baker’s dozen of elements you can alter to give the appearance of a taller space
Full Story
KITCHEN DESIGNThe Kitchen Counter Goes to New Heights
Varying counter heights can make cooking, cleaning and eating easier — and enhance your kitchen's design
Full Story
KITCHEN CABINETS9 Ways to Configure Your Cabinets for Comfort
Make your kitchen cabinets a joy to use with these ideas for depth, height and door style — or no door at all
Full Story
WINDOWSThese Windows Let In Light at Floor Height
Low-set windows may look unusual, but they can be a great way to protect your privacy while letting in daylight
Full Story
BATHROOM DESIGNThe Right Height for Your Bathroom Sinks, Mirrors and More
Upgrading your bathroom? Here’s how to place all your main features for the most comfortable, personalized fit
Full Story
DECORATING GUIDESEasy Reference: Standard Heights for 10 Household Details
How high are typical counters, tables, shelves, lights and more? Find out at a glance here
Full Story
BATHROOM DESIGNVanity Towers Take Bathroom Storage to New Heights
Keep your bathroom looking sleek and uncluttered with an extra storage column
Full Story
BATHROOM DESIGNHow to Match Tile Heights for a Perfect Installation
Irregular tile heights can mar the look of your bathroom. Here's how to counter the differences
Full Story
CONTEMPORARY HOMESHouzz Tour: The Height of Luxury in a Modern Glass House
Sleek materials, walls of glass and double-height rooms create a glamorous, light-filled home in north London
Full Story







Sheryl