Starting Over From Scratch
Jim
7 years ago
Featured Answer
Sort by:Oldest
Comments (9)
Related Discussions
wanted: starting over from scratch - need bulbs, plants, etc!
Comments (1)I would like to start a bulb from scratch. How do I go about doing that? I have some amyrillas that bloom. Is there something on it that I can start another bulb?...See MoreStarting over, from scratch (Lawn)
Comments (10)So you actually live in southeast NY, Portchester. We are only about thirty miles apart. You can still go with KBG if you want, but the shade issues you have means cultivar selection is very important. 1/3 of an acre is a lot of area to cover, especially when you should be dropping seeds in about 3-4 weeks. It might be easier to do either the front or the back, but not both. If you do so I would recommend doing the back first so you can get your feet wet and learn from your mistakes for next year. Also once you get your soil test back (you sent that out already, right?) you can begin working on getting your soil ready in the front for next fall. I know it's hard to wait a whole year, but grass renovations are marathons, not sprints. Also, a sprinkler system will make it much easier to keep your seeds wet, but it's not necessary. If you decide to get one, time is of the essence. Since the clock is ticking here's what I would do: Soil tests today if you haven't already done them. Round-up the areas you are going to do tomorrow, but once you do that, there's no turning back. Schedule the sprinkler system to be put in a week after the Round-up (if you are going to do that). When everything is brown and dead, mow it as low as you possible can, using the bagger attachment to get all the dead grass up. Then I like to core aerate, north-south, then east-west. Follow this with a good power raking. This will break up the cores, fill in the holes and break up the remaining dead grass. After this (if your arms haven't fallen off) then a final manual raking will smooth is all out and you can remove any dead loose grass. Now it's time to seed. Use a rotary spreader. Apply half the seeds in a north/south direction, the other half east/west. Shoot for the middle to lower seeding rate, don't think more seed is better. More seed equals trouble. Use a water filled roller to press the seeds into the soil. Now you can top dress with a very thin (1/8") layer of peat moss or fine topsoil or compost, but it's not entirely necessary. Apply some starter fertilizer (I use half the recommended rate) and then keep it all moist (not wet) for three weeks. This usually entails 2-4 five or ten minute waterings every day. No one, kids or pets, can use the yard for at least two months, another good reason to do the front and back separately....See MoreIf you could start over from scratch...
Comments (34)The main thing to remember is to make the pitch (slope) of your patios, carports (anything concrete) MORE than the minimum required, with the grass, groundcover, mulch (whatever) recessed down from, AND sloped away from that concrete 'shelf'. With 2-3 inch-per-hour (or more) rainstorms, there will still be run-over from the gutters, and it will need to drain QUICKLY away from the house. Make sure there adequate swales around the edges of your yard to slow and guide the water, and that you and any neighbors you may have don't mess them up. Also, if you plant trees that will become large (>35') make sure they will not interfere with good drainage. That is, as trees grow, they tend to form a large flare at the ground which usually humps up soil and possibly roots creating a barrier, preventing water flow, especially from back to front yards, in a narrow area. Prevention will save you thousands of dollars and hours of backbreaking labor...my neighbor did that this week...new sod was placed yesterday. Boulders are a great idea, done well. Done poorly, they become a large blockade, are impossible to move and difficult to work with (not to mention eyesore and vision blocker)...get professional help for that. There are many trees, like Paulownia which are invasive...the birds spread the seeds far and wide with a good dose of fertilizer. Florida privet or crepe myrtle would be better choices, but don't 'hat rack' them, just do enough pruning to give them some shape. You can contact your local county extension office or the Florida Native Plant Society for more FREE help. For those of us who need more help, go down to your local "Labor Ready" (or similar) place and hang around outside until you find some one who speaks your language, and negotiate a few hours' labor with a couple of people who have enough experience to know what you are talking about...you will find all the help you need...make SURE you have a neighbor around when you do this, just in case, and don't pay more than minimum wage unless you feel they are worth it....See MoreHow to get raspberries started near Atlanta
Comments (4)My "Backyard Berry Book" arrived yesterday and I immediately devoured everything on raspberries :-) I also have several other neglected reference books (and the internet!) to read up on. I think my problem was that the young plants never got established and could not compete with my weeds. They are on top of a long a long low hill/mound that never gets drowned and I have a similar bed next to it that I'm thinking of dedicating to more raspberries since we love them so much (and they go so well with grandkids). As mentioned in my original post, we have Bristol Black, Caroline (from Edible Landscaping, but still a baby) and the yellow is "Fall Gold" which we absolutely love. I'm thinking of adding Cumberland Black (solely on Ison's recommendation, since it's the only black they have in stock), Heritage (because it has worked for so many for so long) and Anne (because it is supposed to be "the best" yellow). So you people near Atlanta, what varieties have done well for you in our hot humid climate? I'd like to try Bababerry but Ken from AL says all of his from Willis Orchard died quickly. Any suggestions or other reliable sources of the Bababerry variety? Also for interest, does the Royal Purple do well here? And I'd maybe like to have a very early variety. Thanks a bushel! Ron...See MoreJim
7 years agoJim
7 years ago
Related Stories
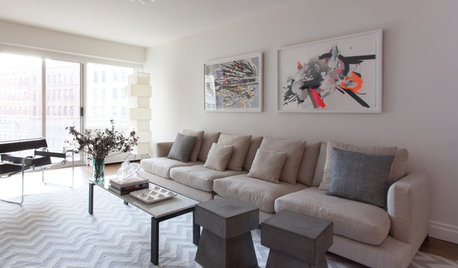
INSIDE HOUZZInside Houzz: Starting From Scratch in a Manhattan Apartment
Even no silverware was no sweat for a Houzz pro designer, who helped a globe-trotting consultant get a fresh design start
Full Story
DECORATING GUIDESHow to Decorate When You're Starting Out or Starting Over
No need to feel overwhelmed. Our step-by-step decorating guide can help you put together a home look you'll love
Full Story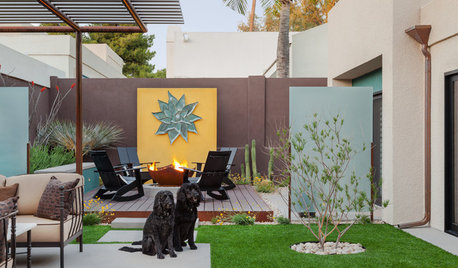
PATIOSCase Study: 8 Tips for Planning a Backyard From Scratch
Turn a blank-slate backyard into a fun and comfy outdoor room with these ideas from a completely overhauled Phoenix patio
Full Story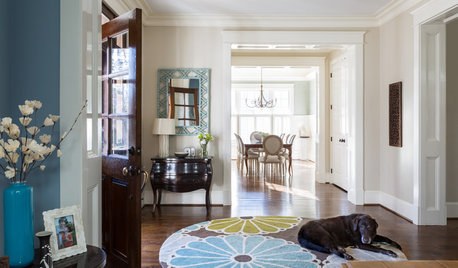
TRADITIONAL HOMESHouzz Tour: Family Gets a Fresh Start in a Happy New Home
Decorating her house from scratch spurs a big career change for this designer
Full Story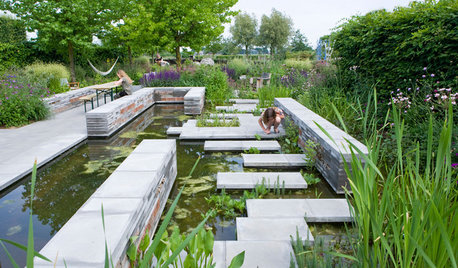
LANDSCAPE DESIGNProblem Solving With the Pros: A Garden Built From Scratch
Nature is reintroduced and redefined in a Dutch urban setting, to forge a dynamic relationship with city dwellers
Full Story
REMODELING GUIDESFrom the Pros: 8 Reasons Kitchen Renovations Go Over Budget
We asked kitchen designers to tell us the most common budget-busters they see
Full Story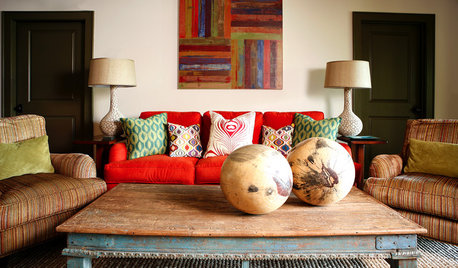
DECORATING GUIDESLessons in Living Comfortably: Embrace the Scratches and Dents
When you celebrate wear and tear, you send a message that your home is designed for relaxation
Full Story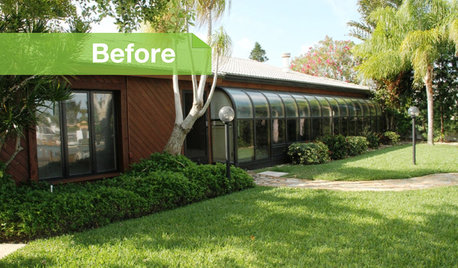
REMODELING GUIDESFollow a Ranch House Renovation From Start to Finish
Renovation Diary, Part 1: Join us on a home project in Florida for lessons for your own remodel — starting with finding the right house
Full Story
CONTRACTOR TIPSContractor Tips: Countertop Installation from Start to Finish
From counter templates to ongoing care, a professional contractor shares what you need to know
Full Story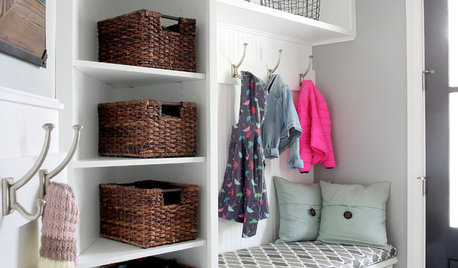
MOST POPULAROrganized From the Start: 8 Smart Systems for Your New House
Establishing order at the outset will help prevent clutter from getting its foot in the door
Full StorySponsored
Industry Leading Interior Designers & Decorators in Franklin County




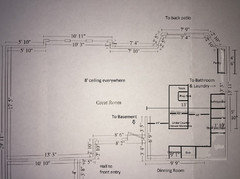

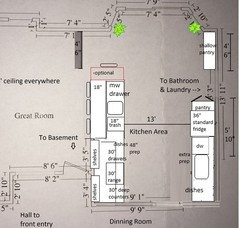



mama goose_gw zn6OH