Not a McMansion. It just looks like one.
palimpsest
7 years ago
Featured Answer
Sort by:Oldest
Comments (103)
kudzu9
7 years agoOne Devoted Dame
7 years agolast modified: 7 years agoRelated Discussions
Death of the McMansions
Comments (24)You're welcome, enigma. I noticed there are now 3200+ comments to the original article. I don't want to tell anyone else how to build their home(s), or regulate size, style, etc., but it seems to me that to design a home in the vernacular would be best. We live in a rural area--no zoning laws, no permits for anything except septic systems, so anything goes. The houses are mostly older farmhouses, newer ranches and modular homes, and a few trailers parked on a relative's property. Within a half-mile of our house are 4 new builds, two of them on opposite corners, 1/4 mile from our driveway. Three of them are two-storey, 3000-3500sf brick homes with Palladian-type windows, and attached garages in the front. The homes are beautiful, well-built, I assume, because they were sub-contracted by the owners, built on land that was part of the original farm that we also live on, and not as tract-housing. One of the brick homes is on the corner of our road and a state highway, about 25 feet from the highway, with only enough back yard to support an aerator, and park a boat. It backs onto another lot of the same size, undeveloped, unmaintained and weedy. We are all surrounded by cultivated or grazed farm land. Personally, I would have spent more money on a larger lot or acreage, and less on the home, especially as they built after both of their children were grown. The new build across the highway is a modular cape, probably 1400sf, in the traditional style with a detached garage, and it looks much more 'at home' in it's surroundings. These are all nice folks, some we've known for years, all (save one) in roughly the same per-capita income bracket, but the brick homes are bordering on the McMansion status, to me, because they don't fit the feel of the area. The brick may have been chosen because of low-maintenance issues, but a farmhouse, even a 3500sf farmhouse, would look better, IMO. The land around us is currently leased for farming, but may eventually be a tract development--I've seen lots of cornfields developed, too....See MoreDo you like Older homes - or McMansions ?
Comments (31)toomuchclass, you asked about the other homes on our street and in our neighborhood. We have quite a mix of architecture on our street. It's an old subdivision and some of the houses sit on 1/2 acre of land and have been there a lot of years. They are designed like ours in the old fashion Acadian style, but are about 4 times as large. LOL Some look like mini plantations. Just a few blocks away are a few full size plantation homes. The town we are moving too is close to the Mississippi river and the River Rd. as it's called is lined with some plantations from the 1800's. One of the most famous is just 1/2 mile from our house. It's a tourist attraction now. Then we have some newer homes that look like they belong in California, huge 2 story adobe's with palm trees lining the circular drive. Then we have the average 1 story ranch style. We even have a couple of gingerbread victorian styles. We are on the main street of the subdivision and some of the lots are quite large so that gives people the option of building really big if they want to. So it's quite a mix. I believe our house is most probably the smallest one though. There is a minimum sq. ft. required by the subdivisions covenant and we went with the minimum because we didn't want a huge house for the 2 of us. Just more to heat, cool and keep clean. There is no other that looks exactly like ours and I guess that's why people stop to compliment us on the style. Everyone comments on our unique roof. Today the young folks aren't looking to build this style of house so it's pretty unique to see one like it coming up in the subdivision. All the ones coming up are large California style houses/mansions. The house just next door to ours is a 2 story brick. I'm not even sure of the style, it's just a plain 2 story house. Directly across the street from us is a huge mansion of 2 stories with beautiful gardens that circle the entire property. Houses like that one surely won't hurt my property value. HA! HA! It's such a lovely scene to walk out my front door and see that house. Nothing like what I have to look at right now. Not pretty at all!!! An abandoned house, a victim of Katrina and no insurance....See MoreWhat is a McMansion? Tell Us In 25 Words or Less
Comments (98)In Los Angeles we went through the overbuilt cycle a number of years ago and the problem was that while the new homeowners could afford the house they were not prepared for the maintenance costs. So my guess is that in several years McMansion will mean suburban blight. When you are a homeowner and realize that maintenance is charged based on square footage having a large house, especially if you are only using a part of it, is very costly. Poor insulation leads to higher utility costs. All the decorative roof peaks and valleys that might leak…and those post tension foundations where a plumbing repair that could be quickly and easily handled on a raised foundation may end up costing thousands......See Moreis this a McMansion ?
Comments (121)Well, the McMansion Hell author pretty much excludes contemporary homes from her blog because her focus is on bad recreations of traditional homes and architectural features, so those are McModerns possibly (but again, only if they ignore the basic fundamental of architecture and good construction). Just being big doesn't make a house a Mc-anything any more than eating a burger means you must be in McDonalds....See Morecpartist
7 years agokudzu9
7 years agolast modified: 7 years agoVirgil Carter Fine Art
7 years agopalimpsest
7 years agolast modified: 7 years agoworthy
7 years agolast modified: 7 years agoUser
7 years agokudzu9
7 years agoworthy
7 years agolast modified: 7 years agokudzu9
7 years agolast modified: 7 years agodoc5md
7 years agolast modified: 7 years agoscone911
7 years agolast modified: 7 years agojust_janni
7 years agostephja007
7 years agoLori Wagerman_Walker
7 years agoalley2007
7 years agoLori Wagerman_Walker
7 years agopalimpsest
7 years agolast modified: 7 years agocpartist
7 years agolast modified: 7 years agopalimpsest
7 years agobpath
7 years agoOne Devoted Dame
7 years agocpartist
7 years agolast modified: 7 years agocpartist
7 years agoscone911
7 years agoMy3dogs ME zone 5A
7 years agopalimpsest
7 years agokudzu9
7 years agoworthy
7 years agolast modified: 7 years agoOne Devoted Dame
7 years agolast modified: 7 years agoVirgil Carter Fine Art
7 years agolast modified: 7 years agokudzu9
7 years agoOne Devoted Dame
7 years agolast modified: 7 years agobpath
7 years agormverb
7 years agobpath
7 years agoOne Devoted Dame
7 years agolast modified: 7 years agocpartist
7 years agoworthy
7 years agolast modified: 7 years agocpartist
7 years agoOne Devoted Dame
7 years agopalimpsest
7 years agoworthy
7 years agolast modified: 7 years agopalimpsest
7 years agoVirgil Carter Fine Art
7 years agoUser
7 years agopalimpsest
7 years ago
Related Stories
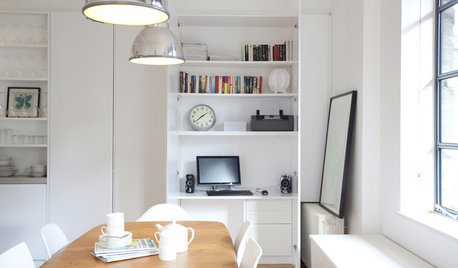
HOME OFFICESA Nice Little Desk Just Where You Want One
Do you have a desk area hiding in plain sight? These stylish work perches give rooms extra purpose
Full Story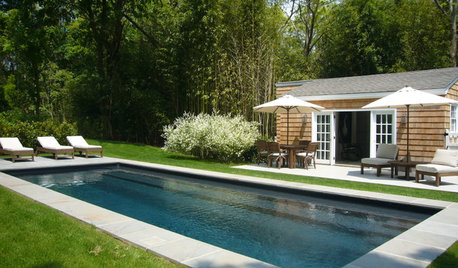
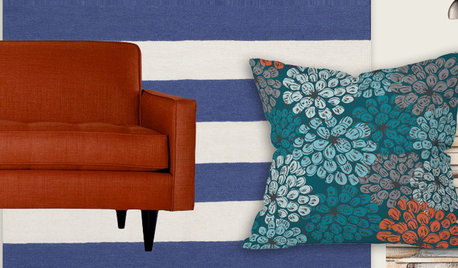
SHOP HOUZZHouzz Products: One Mod Sofa, Two Cool Designer Looks
Choose your style slant: classic or glam. Designer Kyle Schuneman puts everything together for you with Houzz Products picks
Full Story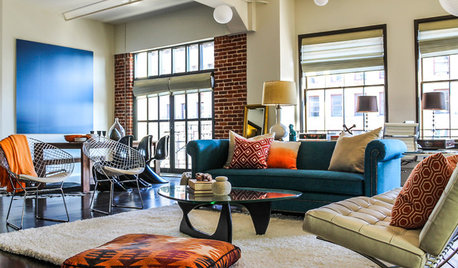
SHOP HOUZZShop Houzz: Keys to a Just-Staged Look for Your Home
Midcentury chairs, chesterfield sofas, platform beds and designer stools are top furniture picks for stagers
Full Story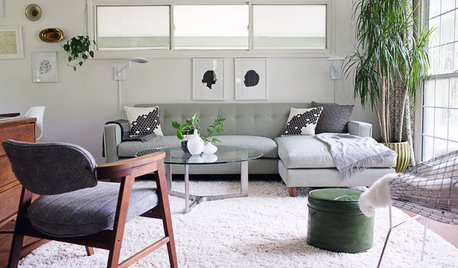
DECORATING GUIDESRevive Your Room’s Look in Just 5 Steps
Not in total-makeover mode? Give your space polish and a pulled-together look with this easily doable plan
Full Story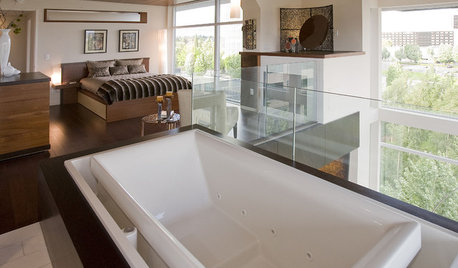
BATHROOM DESIGNDaring Style: Bedroom and Bath, All In One
Loft-Like Open Plans Remove the Master Bath Wall. Is This Look for You?
Full Story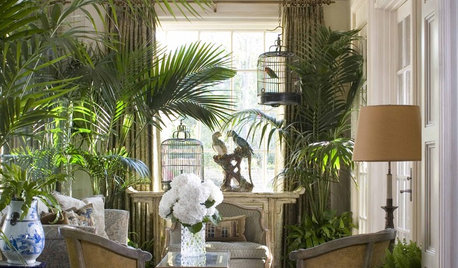
HOUSEPLANTSOne Pot, One Big Shot of the Tropics
Give your rooms exotic flair in a single stroke. Tall Kentia palm fits the tropical bill beautifully
Full Story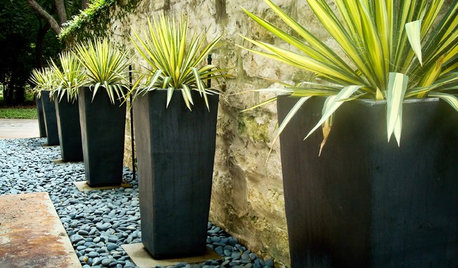
CONTAINER GARDENSWant Compelling Garden Minimalism? Think One Plant, One Pot
Highlight a show-worthy stunner or elevate a pedestrian plant by giving it a solo starring role in the garden
Full Story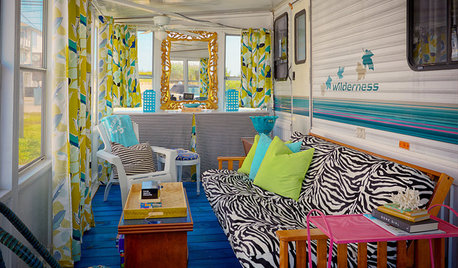
LIFEYou Said It: ‘They Looked at Me Like I Had 10 Heads’
Design advice, inspiration and observations that struck a chord
Full Story



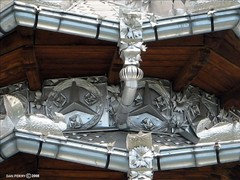
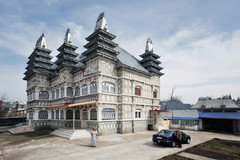
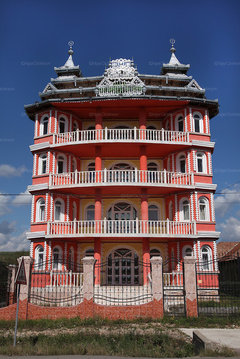

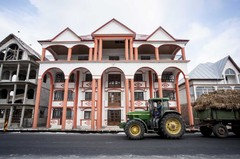

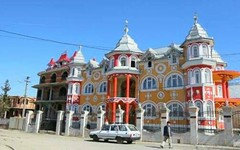
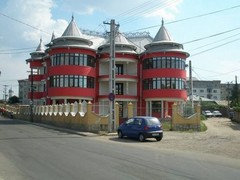
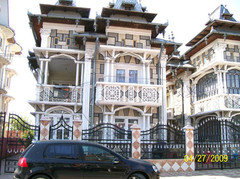
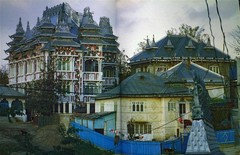
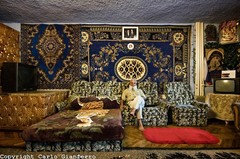
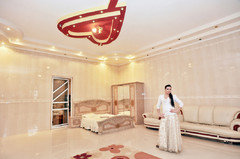
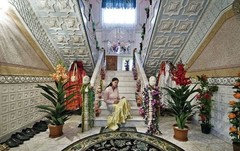
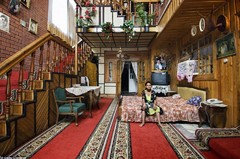
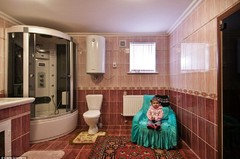

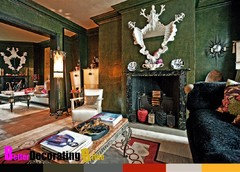
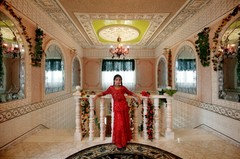
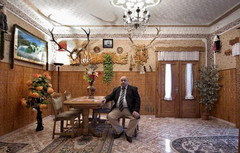
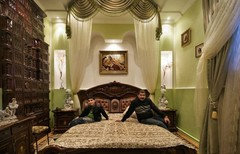


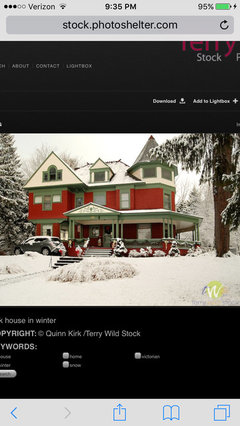
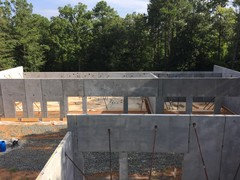
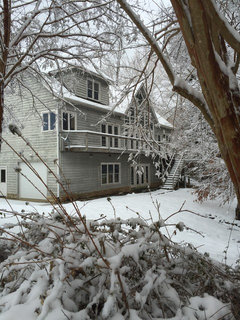

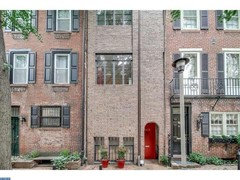
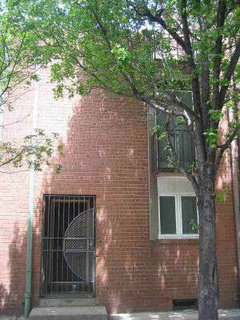
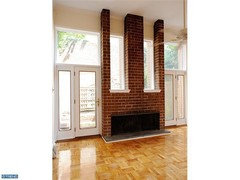

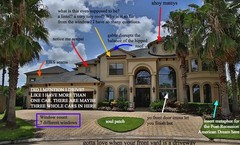
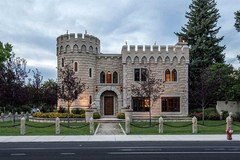
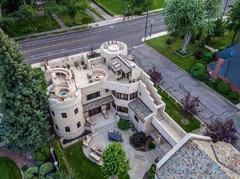
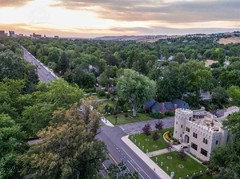




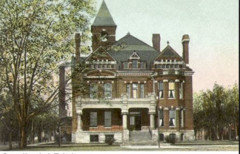

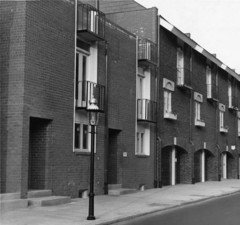
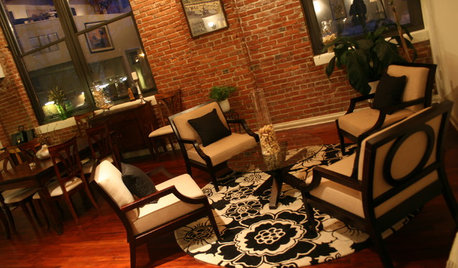



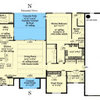
palimpsestOriginal Author