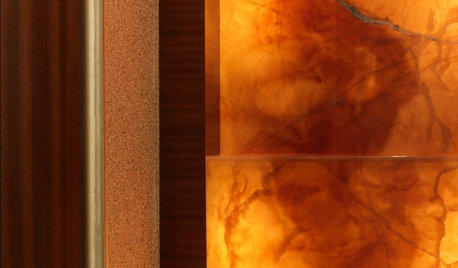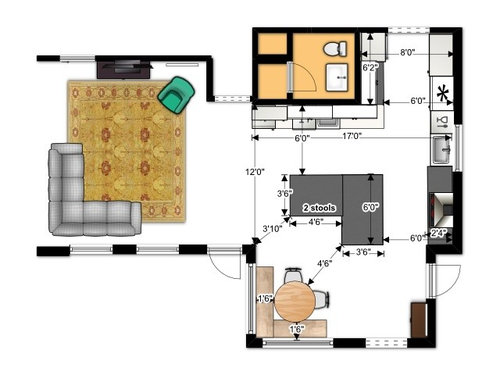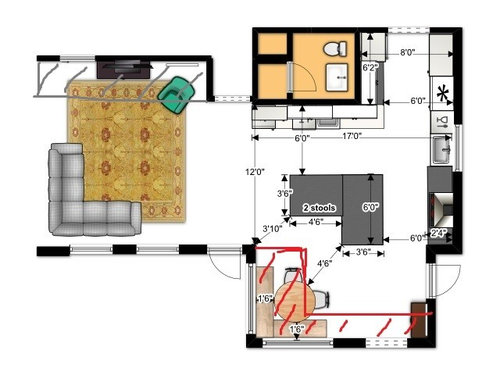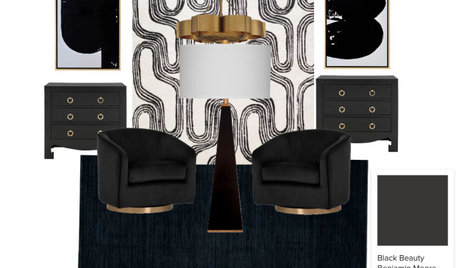New bumpout --> new layout. I think I'm close!
MelEdwards
7 years ago
Featured Answer
Sort by:Oldest
Comments (6)
MelEdwards
7 years agoRelated Discussions
I'm sure this is no 'new' news , but is to me
Comments (18)My friend in Detroit had a pet store and with the moartality being as high as it is, the owner I know has to at least double the wholesale price to make a profit, and cover the losses from fish, that die on the way and also soon after delivery and before they're sold. I guess it's almost the same for other pets as well. I'm still wondering obout that on-line ordering, since I think it's a similar situation, where the price is high , but up to a certain point you can order many more fish for the same shipping price , provided they're not large fish. I guess in a sense the shipping direct wouldnt' be that different than many fish store owners get , since I know my friend had to order his fish direct from the breeders in Florida or wherever they came from and he'd have to drive a long ways to the airport to pick them up at the airport , I guess. I imagine though in some large cities the retailers might have local wholesalers to buy from??? I am thinking about "Freecycle" to locate possibly even a free aquarium, and setup, but I can't seem to get back on their site, and it's maybe a matter of fogetting my right memebership name and password. Seems I have so many different ones nowdays I can't remember them all sometimes, and I must start writing them down. I've heard of numerous people , who for various reasons decide not to continue their aquarium hobby and then just give away all their equipment and aquariums etc. I'd be willing to pay for a used one, but is there a problem with disease or "sterilizing' all that old equipment??...See MoreStarted the new garden. Think I'm gonna like Maine.
Comments (16)Well, a rainy day and time to get back to the forum. Thanks for the encouragement, all. Hi Mabel. West Paris is a pretty friendly place, judging from all the folk who stop by to talk gardening or strangers who see me in the General Store and comment on the garden. (I do spend a lot of time out there and the garden is right on the road so the "new guy with the garden that moved in over at Mrs. L's house" has become a topic of conversation around town, I'm told.) Thought I'd take a couple of minutes and post some pictures that I posted earlier on another forum I participate in. The garden is progressing pretty well and I'm generally happy with what got done this first year thought there is a whole lot of room for improvement and better planning. (I do tend to be overly critical of my own work, although too forgiving of other's. A bad trait for an engineering manager, I suppose, but that's me, I guess.) I did manage to get most of the weeds in check these past couple of weeks, so that's something to crow about. I centered the garden between two Red Maples and around the enormous lilac that falls dead center between them. Here's some views taken a few weeks ago: The west side: Finished the fence and only a little of that soil is still unplanted. Fall crops like kale and late snap peas will go there. One of the broccoli beds: (harvesting every day now!) And the east side: Following is a picture of the lilac that is at the core of the garden, taken earlier in the season. As I worked on the east side of the garden, the first half I focused on, the breeze from the west made the scent a constant fixture. I'd like to eventually cut it back to about 2/3rds its current size to make it a little less overwhelming and a little less shade-casting. This is where the main gate on the road-side will be. I still haven't gotten around to building a proper garden gate, but that is on top of my (ever-growing) wish-list. Wayne...See MoreNew England Garden Book and I'm New
Comments (21)Hi Sharon, Just wanted to add another welcome to New England. My mom lived in Peabody until last year, and I used to live in Peabody, but that was another lifetime ago. It's a nice town. Now I live a little further south and west of you. You will get snow. My mom always used to get snow whenever we did, just a little less, because of your proximity to the coast. I grew up here, but I did buy the Northeast Gardening book by Sunset. I guess it's an ok book, I don't know why I bought it. A compulsion to buy books, I guess. :-) There is nothing like actual experience, and I have gardened and lived here all my life, so I can't really say if the info in there will be useful to someone from Calif. But just wanted to let you know that there is a Sunset gardening book for the Northeast, and it's a big thick book. Besides all the other stuff people have mentioned, I would recommend that you get a good book about New England wildflowers, if that interests you. (I have one, but unfortunately I can't put my hands on it right this second, so I can't tell you the title, but I'll keep looking for it) There are a lot of wildflowers and spring ephemerals that show up briefly in the spring along with the early bulbs that help make spring a joy after all the cold and snow. You don't want to pull one thinking it's a weed. Some ARE weeds, but others like bloodroot and jack-in-the-pulpit, are great to have. If I were you I would wait to order bulbs and see what you may already have in the spring. All the foliage from daffs and tulips and crocuses has died back, so like others have said, you may not know what else you have. Oh BTW, the fall foliage is a real treat. Just wait a few weeks. You don't have to go anywhere special to see it. Just drive or walk anywhere and you will see some gorgeous fall colors. Keep coming here to GW too, it will keep you sane in the winter. Alison...See MoreI'm back with new kitchen layout help!
Comments (10)Hi benjes I didn't really love closing off the DR from the kitchen. I liked everything else. That is why I closed the side door so I thought I might get more space that way. I thought about splitting the fridge and freezer on that wall with the sink in the middle? Not sure. I keep trying layouts and the triangle never seems to work. my DH doesn't really care about the triangle and tells me to put the appliances where they work for me. I'm just stumped at this point....See MoreMelEdwards
7 years agoMelEdwards
7 years agolast modified: 7 years agoMelEdwards
7 years ago
Related Stories

DECORATING GUIDESI'm Ready for My Close-Up: Beautiful Building Materials
Look closely, and soak up the beauty in some favorite details of fine home design
Full Story
KITCHEN DESIGNOpen vs. Closed Kitchens — Which Style Works Best for You?
Get the kitchen layout that's right for you with this advice from 3 experts
Full Story
BATHROOM WORKBOOKStandard Fixture Dimensions and Measurements for a Primary Bath
Create a luxe bathroom that functions well with these key measurements and layout tips
Full Story
KITCHEN DESIGNSingle-Wall Galley Kitchens Catch the 'I'
I-shape kitchen layouts take a streamlined, flexible approach and can be easy on the wallet too
Full Story
WINTER GARDENING6 Reasons I’m Not Looking Forward to Spring
Not kicking up your heels anticipating rushes of spring color and garden catalogs? You’re not alone
Full Story
LIFEYou Said It: ‘I’m Never Leaving’ and More Houzz Quotables
Design advice, inspiration and observations that struck a chord this week
Full Story
FUN HOUZZEverything I Need to Know About Decorating I Learned from Downton Abbey
Mind your manors with these 10 decorating tips from the PBS series, returning on January 5
Full Story
KITCHEN DESIGNHave Your Open Kitchen and Close It Off Too
Get the best of both worlds with a kitchen that can hide or be in plain sight, thanks to doors, curtains and savvy design
Full Story
MODERN ARCHITECTUREBuilding on a Budget? Think ‘Unfitted’
Prefab buildings and commercial fittings help cut the cost of housing and give you a space that’s more flexible
Full Story









sheloveslayouts