MCM or just outdated?
beazfour
7 years ago
Featured Answer
Sort by:Oldest
Comments (95)
beazfour
7 years agobeazfour
7 years agoRelated Discussions
Just saw this gorgeous photoset of mcm apt in Antwerp
Comments (2)It's delicious, isn't it? But my placement was wrong -- so I've moved it to the other side--this is a *discussion*, not a mere *conversation* : ). Sorry!...See MoreNeed help!!! updating curb appeal with outdated yellow brick
Comments (19)Your house is so nice! I really like the pic houssaon shared. Painting the trim black could give the house a more contemporary feel without touching the brick. I'd also suggest a deeper foundation bed around the house (5' or more added) and incorporate flowering shrubs for a softer look than a regimental line of evergreens. The tree is way too close to the house, but it's so lovely looking, and it appears to be well cared for. I'd be hesitant to remove it before finding a replacement tree for elsewhere in the yard. I'd hire an arborist right away to gauge the tree's health if you haven't done so already....See MoreMCM peeps, gorgeous house here just sold
Comments (16)Yeah , the MBA is striking! I've also always love U-shaped homes with pools in the center. In this case tho, I find it odd that so much of the U seems to be solid walls? I also wonder if that style works in climates where pools are closed seasonally... and you are looking at a tarp all winter....See MoreMCM house in Sacramento
Comments (7)It's interesting, because they actually did leave a lot of it be, but it comes off as flashy anyway. For me it's mostly the bathrooms, which are much too glittering and fancy, and the newer lighting, which is pastiche, and probably the staging is what puts it over the top. Lighting, bath fixtures, countertop material, and tile are the bane of the reno-preservationist in my opinion, with many things touted and "mid-century-modern" and appropriate, when they are often not. Complicated by the fact that a lot of modernist houses had very functional non specific bathrooms. (And the big ramblers and sixties regency houses like Doris Day and Rock Hudson lived in had the bathrooms that people now call MCM and try to put in Eichler boxes) My house does not have a "traditional" bone in its body, but the original bathrooms are identical to the Colonial Revival houses of the same era right across the street. Many ordinary houses just got functional bathrooms period, no matter what the style of the house was. And this is the sort of discussion that gives people who are not genuinely interested in authenticity or preservation as much lip service as they may give it, a headache and gets them bored and annoyed....See MoreLoribeth Clark
7 years agoLoribeth Clark
7 years agoPaula Lewis
7 years agolast modified: 7 years agoOurso Designs
7 years agoRina
7 years agoRina
7 years agoKitchen Studio: Kansas City
7 years agoBlanca Boulden
7 years agoer612
7 years agobeazfour
7 years agoUser
7 years agopbs2k2
7 years agoUser
7 years agosheilamacd
7 years agobeazfour
7 years agobeazfour
7 years agoUser
7 years agoChange of Art®
7 years agolast modified: 7 years agoBeth
7 years agoP. Allen
7 years agoAlice Gilberd
7 years agolast modified: 7 years agoAlice Gilberd
7 years agolc29
7 years agobeazfour
7 years agosusanasparker
7 years agobarbra123
7 years agolast modified: 7 years agooliviag55
7 years agolabincurlers
7 years agobeazfour
7 years agovintagelove61
7 years agooliviag55
7 years agoMary Nigro
7 years agobeazfour
7 years agodenisegunn20
7 years agodenisegunn20
7 years agolast modified: 7 years agopenuche1
7 years agodebrakadabra
7 years agoblds
7 years agobeckysimpson1
7 years agolast modified: 7 years agoLisadoll
7 years agowindswept_studio
7 years agobeazfour
7 years agojecpin
7 years agoshirlpp
7 years agoemmarene9
7 years agolast modified: 7 years ago
Related Stories

HOUZZ TOURSMy Houzz: Thoughtful Updates to an Outdated 1900s Home
Handmade art and DIY touches bring a modern touch to a classic Boston-area home
Full Story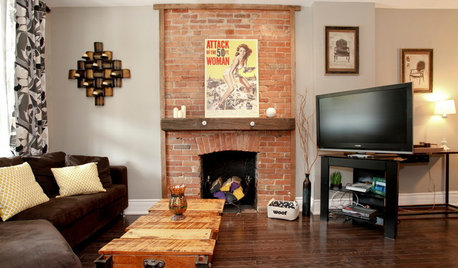
HOUZZ TOURSHouzz Tour: Totally New Beauty for a Townhouse in Just 5 Months
Hardworking contractors and loved ones help a Canadian Realtor put a run-down house on the fast track to charm
Full Story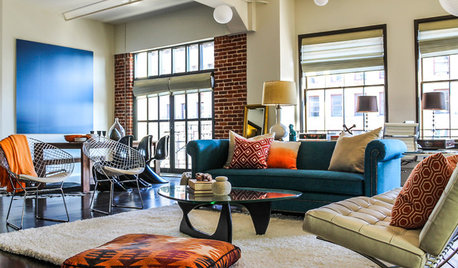
SHOP HOUZZShop Houzz: Keys to a Just-Staged Look for Your Home
Midcentury chairs, chesterfield sofas, platform beds and designer stools are top furniture picks for stagers
Full Story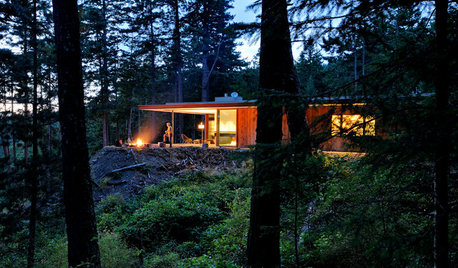
HOUZZ TOURSHouzz Tour: Just What Mom Wanted, Off the Washington Coast
With an art studio, age-in-place features and a view-maximizing design, this home shows just how well the architect knows his client
Full Story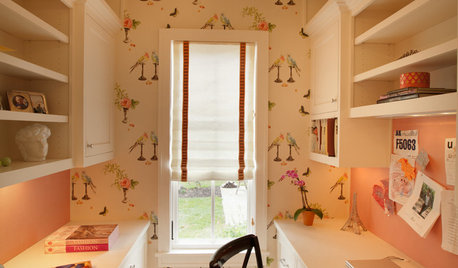
HOME OFFICESThe Great Paper Push: Just Say No
Going paperless is a heck of a lot easier when you put the kibosh on letting flyers, junk mail and more get past the front door
Full Story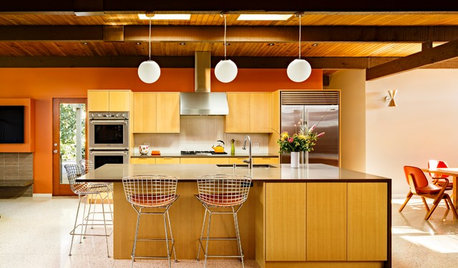
MIDCENTURY HOMESInside Houzz: Setting a Midcentury Mood in Portland
Wanting to keep their home’s 1950s vibe but lose the outdated functionality, a couple finds help on Houzz
Full Story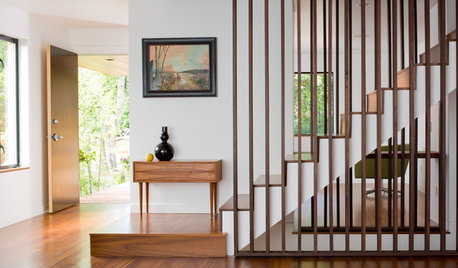
HOUZZ TOURSHouzz Tour: Open and Modern Seattle Remodel
A dining room addition and an all-new kitchen were just part of a renovation that turned a Seattle home from outdated to modern
Full Story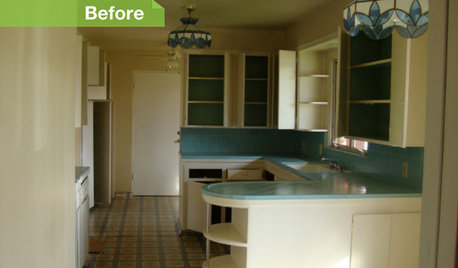
KITCHEN DESIGN24 Dramatic Kitchen Makeovers
From drab, dreary or just plain outdated to modernized marvels, these kitchens were transformed at the hands of resourceful Houzzers
Full Story
KITCHEN DESIGNModernize Your Old Kitchen Without Remodeling
Keep the charm but lose the outdated feel, and gain functionality, with these tricks for helping your older kitchen fit modern times
Full Story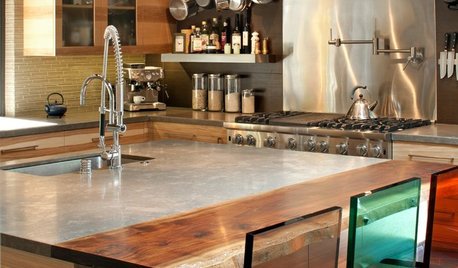
HOUZZ TOURSHouzz Tour: A Ranch House Is Reborn in a Los Angeles Canyon
Can you get back to nature in the heart of an urban mecca? This family — and their horses, dogs and chickens — did just that
Full Story


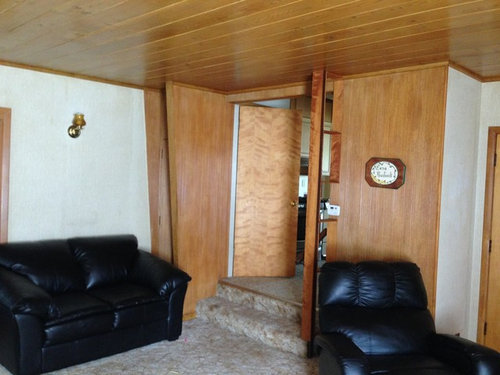


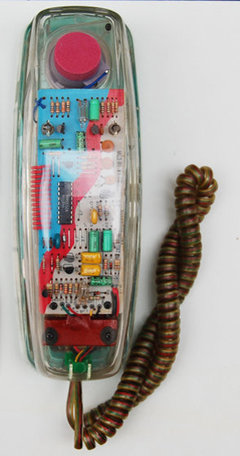
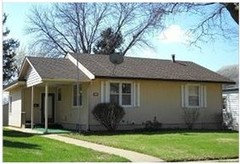

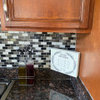



Tim Hockney