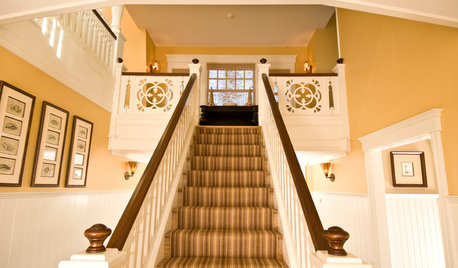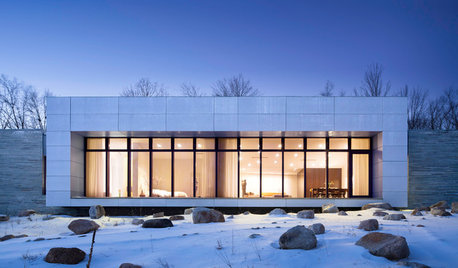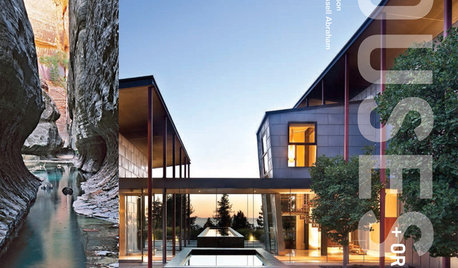Stalled in our building process. Help!
M Walter
7 years ago
last modified: 7 years ago
Featured Answer
Sort by:Oldest
Comments (43)
Virgil Carter Fine Art
7 years agobpath
7 years agoRelated Discussions
Need some advice on building stalls
Comments (12)If you have a TSC, they should be able to get Goat panels. They are similar to the Cattle and Hog panels, except the squares are even over the whole panel. I think the squares are an even 3inches, so lambs can't reach thru and get heads stuck. Small squares are good so horse can't reach thru, or even get a good grip with teeth to bang wire around. Panels cost more, have more wire in them, but do a MUCH better job than bigger uneven holes of cattle and hog panels. Do grind off the sharp edges at ends where heavy wires are cut, so no one gets cut on them. Another idea is metal bars. We had bar stock laying around. Husband drilled the lower board of window, made round holes, but not all the way thru board. Then he did the same above only making holes cut thru board. He cut the bar steel, dropped bar lenths thru top hole, anchored bottom in lower window holes. Presto, barred front windows. Space them closely together, no more than 3inches apart. Shouldn't be able to get a hoof thru. Hoof will compress going in, then pop back wide if spaces are any larger. Your horse won't be pulling that hoof back out!! I would advise at least 3/4" steel. He used a round cutter, like they use for making door knob holes in doors. Just a much smaller size for the board holes to achor bars. Lightweight conduit does not make good bars, always bent or pulled out. Use conduit for covering wires to give you good lights in the stalls. If you check around locally, often you can find the frames to stall fronts, dividers. Buy and haul home in the horse trailer or flat trailer. Movable or temporary stalls may be a good option. You buy the frames, then you put the boards in yourself, hang the doors. With temporary stalls like these, you can take them when you leave barn. Or sell them. Rubber mats on floors make cleaning much easier, saving time and bedding. Easily removable when you leave. We use vice grips or C-clamps on the side to move them around. Good, heavy mats just are too much weight for finger tip handling!! Heavy mats stay in place better. TSC usually has the best prices, no shipping. Also on sale fairly often!! Pressure treated lumber stands up to moisture of urine, water spilled, well. Another option is sawmill lumber, white oak. Leave it rough, less likely to chew. It can be VERY heavy if green, like the pressure treated stuff. Do use galvanized nails, oak tannin rusts the heads off plain steel. Plain pine boards make good snacks!! Don't last long at all. Chain link fence stretches when pushed or rubbed, poor choice for horses, even free....See More$2k for an interior designer for the building process
Comments (17)You could technically say I had 2 designers for my house. The first was more of what I call an interior designer - meaning she helped me literally design the kitchen, anything with cabinetry in the house, and all built ins. She also provided detailed drawings for the builder so there were no issues w/ the exact details of the built-ins, dimensions, etc. The second person I had was more of what I think of as an interior decorator...she has helped me select literally everything from flooring to cabinet knobs to paint colors to lighting/plumbing. She also did all exterior selections as well like your builder is recommending (roof, stone, siding, garage doors, etc). Both were invaluable in the process and really, the 3 of us worked together on everything. But, fortunately we all had the same style and taste in mind for every spot in the house. I am completely incompetent when it comes to interior design/decorating...I just brought tons of pics to the table and said "make my house look like this"...and they did. So, I think it depends, too on how good you are at doing this type of thing. I think some people just have a knack for it, and others (like myself) don't. But, in terms of cost, you're at $100 per hour. We are in the same price range for build and I paid about half that hourly rate. We are in northern virginia, which isn't cheap either. Here's a link to some pics of my house... Here is a link that might be useful: pics - almost finished...See MoreStarting the Pool Build Process, Friendswood, TX
Comments (3)Mike, Congrats! We live in Friendswood as well (Lakes of Falcon Ridge). We are about 2 years into our pool and love it just as much as the day we finished it! We're going to heat it tomorrow for relatives as a matter of fact! I've heard great things about Backyard Amenities and Pearland Pools on this forum as well. We used Pineloch Pools and have been very happy. He's been very responsive fixing the little things that have come up and gave us a great design based on a detailed interview with us. My neighbor is having a lot of trouble with Aquasport pools, but that's the only negative feedback I've heard. Good Luck!!!...See MoreBuying Land and Waiting to Build? Doing it all at once? Process? HELP!
Comments (10)My vote is for snatching up the land if you like it AND can afford the taxes to sit on it. You can build anything you want at any time (if you have the money). Good land that meets your needs is NOT easy to find. This is really a financial question. Keep in mind that interest rates WILL go up. There are land only mortgages that are not bad. Once you build you can refinance it into a construction loan (like 1-2 year term) that currently has like 3 percent rates. Then you can have it convert to a normal home loan. When figuring out if you can afford to build in a year or whatever, plan on your future mortgage having a higher interest rate than is available now. PS, I did this exact same thing. Bought land on a lake that I could not afford to build on. Sat on it for two years while my income came up (I was in school at the time). I used the instant equity I had in the home to help lower the down payment needed for the "permenant" regular mortgage as I snatched the land for cheap and was my own GC for the build. Basically it cost me X to buy land and build the home, but the bank appraised my finished home at X PLUS 120k. Getting the bank to appraise the place at more than I paid to build really was a game changer....See MoreOaktown
7 years agolittlebug zone 5 Missouri
7 years agoM Walter
7 years agoLampert Dias Architects, Inc.
7 years agolast modified: 7 years agoM Walter
7 years agoM Walter
7 years agoUser
7 years agojust_janni
7 years agoVirgil Carter Fine Art
7 years agoLampert Dias Architects, Inc.
7 years agolast modified: 7 years agomushcreek
7 years agoUser
7 years agolast modified: 7 years agoVirgil Carter Fine Art
7 years agocpartist
7 years agolast modified: 7 years agoenergy_rater_la
7 years agoM Walter
7 years agoLampert Dias Architects, Inc.
7 years agoArchitectrunnerguy
7 years agolast modified: 7 years agoUser
7 years agolast modified: 7 years agomushcreek
7 years agoMark Bischak, Architect
7 years agoLampert Dias Architects, Inc.
7 years agoM Walter
7 years agoM Walter
7 years agocpartist
7 years agolast modified: 7 years agoLampert Dias Architects, Inc.
7 years agolast modified: 7 years agomushcreek
7 years agoArchitectrunnerguy
7 years agolast modified: 7 years agoUser
7 years agolast modified: 7 years agocpartist
7 years agoUser
7 years agochellefnp
7 years agoUser
7 years agoVirgil Carter Fine Art
7 years agojilldag
7 years agoscone911
7 years agolast modified: 7 years agoUser
7 years agoBrian 's
7 years agoAnglophilia
7 years agoILoveRed
7 years ago
Related Stories

CONTRACTOR TIPSBuilding Permits: The Submittal Process
In part 2 of our series examining the building permit process, learn what to do and expect as you seek approval for your project
Full Story
CONTRACTOR TIPSBuilding Permits: The Inspection Process
In Part 5 of our series on home building permits, we explore typical inspection schedules for a variety of project types
Full Story
COFFEE WITH AN ARCHITECTHitting the Bars to Explain the Design Process
Simple bar charts and a little math by a seasoned architect give a helpful overview of renovation and new-build proceedings
Full Story
KITCHEN DESIGNStylish New Kitchen, Shoestring Budget: See the Process Start to Finish
For less than $13,000 total — and in 34 days — a hardworking family builds a kitchen to be proud of
Full Story
BOOKS'Houses + Origins' Reveals an Architect's Process
How are striking architectural designs born? A new book offers an insightful glimpse
Full Story
BATHROOM WORKBOOKStandard Fixture Dimensions and Measurements for a Primary Bath
Create a luxe bathroom that functions well with these key measurements and layout tips
Full Story
WORKING WITH PROS5 Steps to Help You Hire the Right Contractor
Don't take chances on this all-important team member. Find the best general contractor for your remodel or new build by heeding this advice
Full Story
COLORPick-a-Paint Help: How to Create a Whole-House Color Palette
Don't be daunted. With these strategies, building a cohesive palette for your entire home is less difficult than it seems
Full Story
KITCHEN DESIGNKey Measurements to Help You Design Your Kitchen
Get the ideal kitchen setup by understanding spatial relationships, building dimensions and work zones
Full Story
CONTRACTOR TIPSBuilding Permits: What to Know About Green Building and Energy Codes
In Part 4 of our series examining the residential permit process, we review typical green building and energy code requirements
Full Story





User