designing a town hall
tcufrog
7 years ago
Featured Answer
Sort by:Oldest
Comments (19)
Architectrunnerguy
7 years agolast modified: 7 years agoUser
7 years agoRelated Discussions
Small backyard in town, need some design help please
Comments (4)I would find a budget way to do a fence. You can almost certainly do it for what you're planning to spend on plants, and its advantages outweigh plants by a huge margin. A planter box would be no cheaper either. The plan of using plants has so many disadvantages that, until you'd said why you weren't considering a fence, there was just nothing to say about a way to do it well. A fence takes no space. Works for the purposes you intend. Has immediate effectiveness, and year-round effectiveness. Is no work to maintain. Can still have plants, which are easy to install after a fence is in, while a fence is harder to build once plants are in place. You can even do the fence in phases. Not that the plants won't be a phased approach too! But your fence can be effective while you phase it in. Seek out lumber in creative ways: craigslist free listings is a favourite. Cruise industrial alleys for pallets. But here's the thing: the bones of a fence need only be posts, and a few rails, which to start with could be just 1x2s or whatever you can locate. If you get the dog later, then you can invest in 2x4 rails and pickets, or panels. I think it would be a good investment to put in new posts; I don't think this would much exceed the cost of the plants you've proposed. Maybe a post hole digger would even be a good investment and affordable; I got one for only $70. If you ultimately want a tall fence, use tall posts (set the correct distance apart) - your fence can be short to start with. KarinL...See Moretaxonomy talk tonight at Seattle Town Hall
Comments (4)There was something on the town hall site yesterday, but now that it is over, they must update. I have the town hall science lecture flier with the info. She spoke on KUOW yesterday Tuesday Sept 15, from 9:30 to 10 but I can't find that on their site either. I did not get to the talk, so will have to look for the book. Here is a link that might be useful: science lectures...See Morehallway door color - design principles
Comments (2)All my hall doors are pixelated glass with a wood frame and I painted the frames all a color called Steel Wool it is adarker gray but not near black....See Moredesign suggestions for center hall entrance on 700sq ft home
Comments (2)You can make a space feel smaller by adding bulky furniture. several paint colors, and busy patterns on the walls and floor. Adding coats and shoes will make it smaller, too. So if you want to make it seem larger, do the opposite....See MoreVirgil Carter Fine Art
7 years agoUser
7 years agolast modified: 7 years agotcufrog
7 years agoArchitectrunnerguy
7 years agolast modified: 7 years agoscone911
7 years agolast modified: 7 years agoLampert Dias Architects, Inc.
7 years agolast modified: 7 years agoLavender Lass
7 years agohomebuilder32
7 years agolast modified: 7 years agotcufrog
7 years agotcufrog
7 years agoLampert Dias Architects, Inc.
7 years agosuzyqtexas
7 years agoMark Bischak, Architect
7 years agoVirgil Carter Fine Art
7 years agoUser
7 years agoartemis_ma
7 years agolast modified: 7 years ago
Related Stories

EARTH DAYHow to Help Your Town’s Beneficial Birds and Bugs
Make a habitat using local materials to provide a home to the creatures that help our gardens
Full Story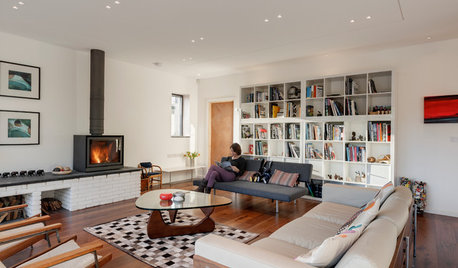
HOMES AROUND THE WORLDHouzz Tour: Warmly Modern Home in a Pretty English Town
Take a tour of this carefully considered new-build house hidden away in a scenic corner of Dartmoor National Park
Full Story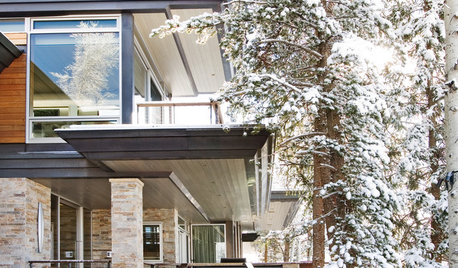
HOUZZ TOURSHouzz Tour: High-End Modernism in a Jet-Set Town
Expansive glass highlights the mountains in this four-level architect's home, while stone and wood bring nature up close
Full Story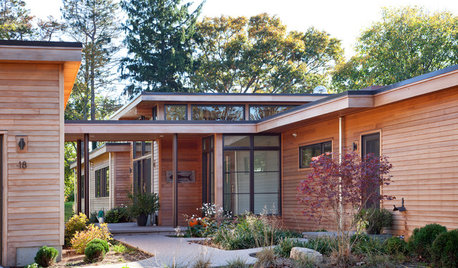
MODERN ARCHITECTUREHouzz Tour: A Modern Renovation in a Colonial-Era Town
Listed as a teardown, a midcentury modern home with harbor views gets a second chance, thanks to one local family
Full Story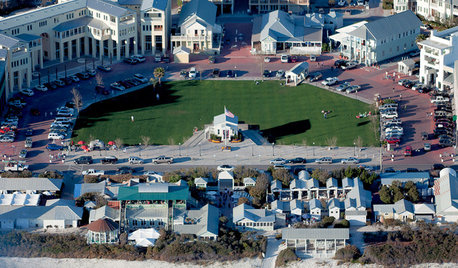
COMMUNITYTour a Pioneering Beach Town That Fosters Community
No cars, mixed-use zones, strict building codes ... a new book takes us inside Seaside, a champion of New Urbanism
Full Story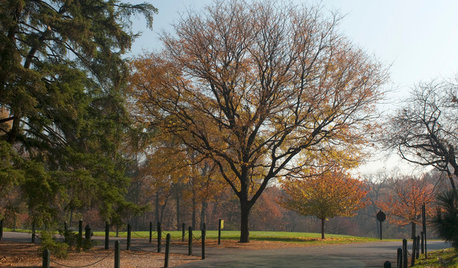
LIFEHow to Decide on a New Town
These considerations will help you evaluate a region and a neighborhood, so you can make the right move
Full Story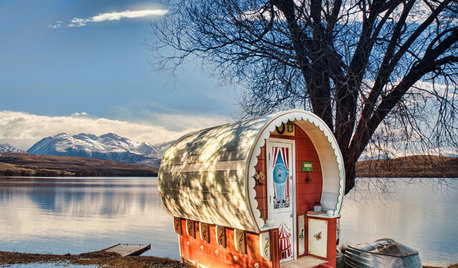
KIDS’ SPACESA Child's Playhouse Brings the Circus to Town
A grandfather set out to build a traditional caravan for his granddaughter to play in. Then his project took a whimsical turn
Full Story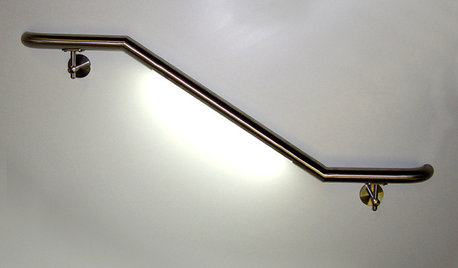
UNIVERSAL DESIGNDesign Safer Stairs and Halls With Universal Lighting Strategies
See how lighted handrails, stair treads and more can make navigating inclines and passages easier for all ages
Full Story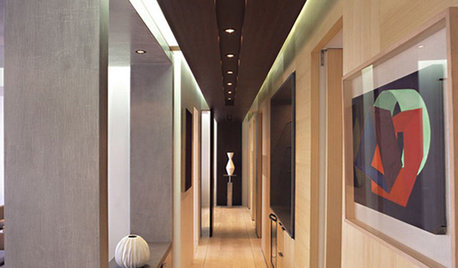
MORE ROOMSDesign at the End of the Hall
See how to create big style with the tiniest space in the house
Full Story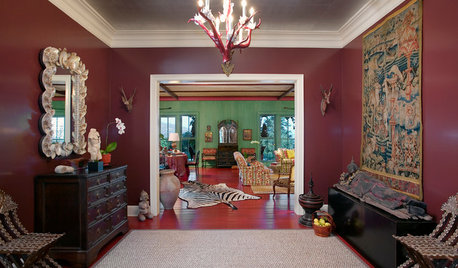
SHOP HOUZZShop Houzz: Getting to Know an Old Hollywood Designer to the Stars
Tony Duquette once reigned in Tinsel Town with his alluring interior designs
Full Story



homebuilder32