Trying to create a clean scandinavian style kitchen
Lee
7 years ago
Featured Answer
Sort by:Oldest
Comments (17)
Lee
7 years agoherbflavor
7 years agoRelated Discussions
Is this how you create a mantle style hood?
Comments (16)Thanks for all the replies. I really appreciate your thoughts and ideas on this. It's really important to me that we get this design element 'right.' My contractor that will be doing the install and other odds and ins suggested making something from plywood and trim, but I was concerned we might not be able to match the look and color of the cabinets. That is why I turned to the cabinet salesperson for thoughts and ideas, but I have to say I was a bit underwhelmed by what he presented. Ok, so maybe I am going about this the wrong way. It sounds like I need to find the insert first then have the mantle designed. Am I correct that I need to buy a hood insert before I order my cabinets? Where do you shop for inserts? What do I need to look for in a quality vent insert? I definitely don't want knobs on the mantle. I don't want it to look like a cabinet with some molding stuck on it to dress it up. I think steff hit it on the head, I was expecting a smooth panel with trim not a cabinet. noeboe, you have successfully articulated all the things I wanted and expected when I requested a hood design. What exactly do I need to request from my cabinet salesman to get the look I want OR should I talk further with my contractor about having him build one from plywood for me? Thanks again to one and all for your insights and suggestions....See MoreLOOKING for: Trying to create a new muffin! Help! Please!
Comments (5)Here's another possibility. What if you made a rye muffin, whole wheat or any savory muffin and followed the jam muffin method: a dollop of batter in the pan, a chunk of limburger in the center and another dollop of batter. Then you'd have "Limburger Surprise Muffins." Here's a recipe from the Honey-Baked Ham site for a plain rye muffin, low on sugar. Just delete the Ham and Cheese and use the plain muffin batter. Ham and Cheese Rye Muffins. Epicurious has another delicious-sounding yeast-based rye muffin. Delete any flavor ingredients that don't seem compatible with the limburger. Scandinavian Rye Muffins . The filling in the center wouldn't have to be plain Limburger. You could do an Obatzda-type spread with any combination of Limburger, butter or cream cheese (about 3:1), milk if desired, paprika, dried or minced fresh onions, whatever. I'm going to try that Epicurious recipe myself (though I'll skip the Limburger, LOL). I love rye and it sounds delicious. I hope you let us know what you decide and how your new recipe turns out. Carol...See MoreHow to conceal flat tv in a Scandinavian style open apartment?
Comments (9)@Denita, thank you! I love those ideas, specially the last one! @Manuel Martini /Landschafts-/Architekturfotografie Oh, there is a whole philosophy behind it :D We would like to create a space that is not so much oriented towards tv and couch lifestyle, and where we would feel more motivated to do other things, but at the same time that there is a tv option too. :)...See MoreTeacher in need of design advice for TINY SCANDINAVIAN KITCHEN!
Comments (97)Congrats on your new home. Not a pro. Just some thoughts: In a small or relatively small place, a free standing stove rather than separate cook top and oven(s) would be -- would have been -- worth considering -- and not just because that would be a space saver and because that way you might have been able to open a space in that half wall to create "an island" and have two points of entry/exit from your kitchen (versus entertaining dead end) but because you could take a free standing stove with you if/when ever you move, making it practical to invest more in it.. Stainless steel is a good look for appliances -- or white would work in a small space. Do hope you choose a deep double stainless steel sink and are able to put it against that half wall so you're not looking at the wall while you're prepping or cleaning at the sink. Do choose a faucet with a high arc and levers rather than knobs. Even if you choose dark colors for below the countertop level, seriously consider white or at least light colors above that -- dark colors will visually shrink any already small space. Don't buy stuff you don't actually need -- clutter visually shrinks a space. Unless dusting is your favorite pastime, be "frugal" (as to numbers of items if not budget) with regard to decorative items. Such things really can wait until you living in the space a while, giving you plenty of time to do a lot of browsing and window shopping so you don't need to settle for something just to fill a space. Do invest in tall storage -- get the most storage possible for the footprint/floorspace any cabinet takes up: choose a storage ottoman rather than a coffee table; choose a chest of drawers rather than a dresser; and, choose cabinets for beside the bed and beside living room seating rather than tables: you might even consider short lockable wood or wood look (perhaps even fire/water resistant filing cabinets (2-3 drawers) so you will have a secure space to put any personal and financial documents and/or expensive camera equipment and/or your more valuable jewelry away from the prying eyes of the kinds of visitors that search people's medicine cabinets while using the facilities -- there seems to be on in every crowd. Consider choosing a tall glass front cabinet with shelves that could even double as a chi9na cabinet and curio cabinet -- perhaps with a bottom drawer or cabinet door. Best of luck. Do keep us updated and post pics....See MoreStan B
7 years agoLee
7 years agoStan B
7 years agoLee
7 years agoLee
7 years agoLee
7 years agolast modified: 7 years agocpartist
7 years agoLee
7 years agoKippy
7 years agoLee
7 years agoherbflavor
7 years agoLee
7 years agojust_janni
7 years agoLee
7 years ago
Related Stories

KITCHEN DESIGNTry a Shorter Kitchen Backsplash for Budget-Friendly Style
Shave costs on a kitchen remodel with a pared-down backsplash in one of these great materials
Full Story
KITCHEN CABINETS8 Cabinetry Details to Create Custom Kitchen Style
Take a basic kitchen up a notch with decorative add-ons that give cabinets a high-end look
Full Story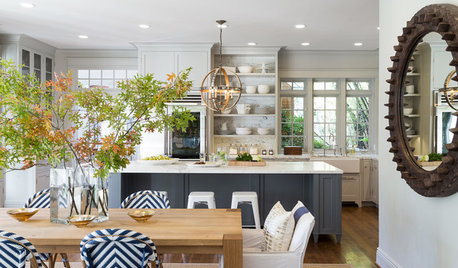
KITCHEN DESIGNKitchen of the Week: Classic Style Creates Calm for a Busy Family
Fresh take on traditional lightens up a kitchen in a large, open space
Full Story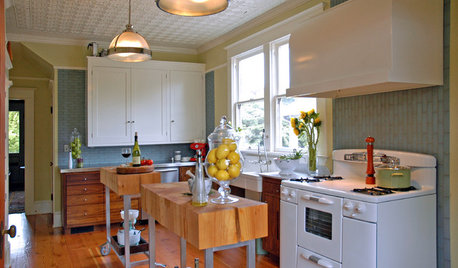
VINTAGE STYLEKitchen of the Week: Preservation Instincts Create Vintage Modern Style
Original features in this 1908 kitchen join new custom accents for a look that bridges the years
Full Story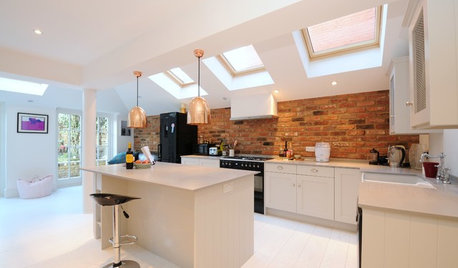
KITCHEN DESIGNNew York Loft Meets Scandinavian Style in a London Kitchen
An exposed brick wall and rustic touches give this white space warmth and character
Full Story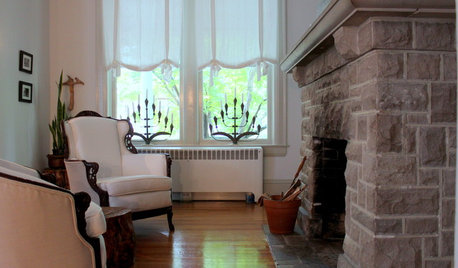
HOUZZ TOURSMy Houzz: Scandinavian Simplicity in a Pennsylvania Colonial
Patiently peeling away old layers and adding fresh design elements leads to a bright new look for an outdated home
Full Story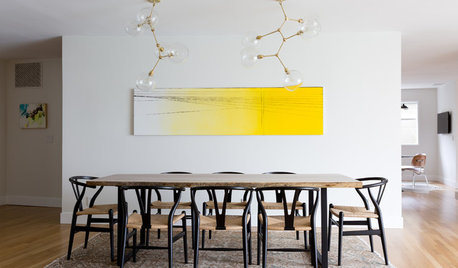
DINING ROOMSNew This Week: For an Uncluttered Dining Room, Try Contemporary Style
These 3 projects new to Houzz show how clean lines and forms help create a visually powerful space
Full Story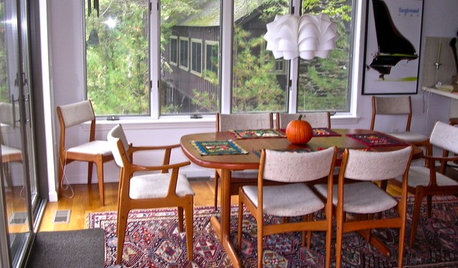
MODERN STYLEHow to Get That Modern Scandinavian Look
It's not all stark design and clean lines. Scandinavian decorating is surprisingly warm and ventures well beyond white
Full Story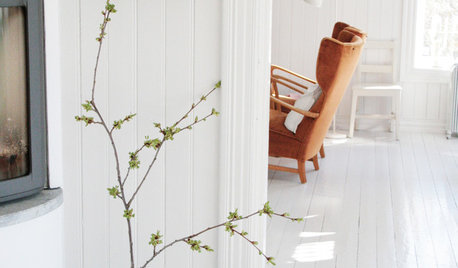
DECORATING GUIDESDecorating Around the World: Scandinavian Style
Lighten up with soft colors, thoughtful tidiness, and the freshness of the outdoors
Full Story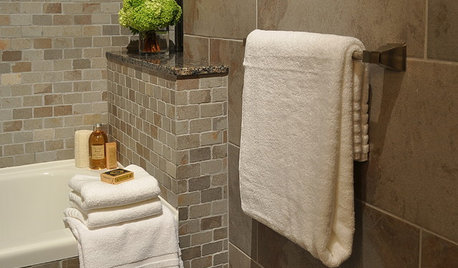
BATHROOM DESIGNBath Style: Ready to Try a Larger Tile?
Large-Format Rectangular Tiles GIve a Bathroom a Fresh New Look
Full Story


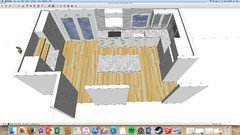
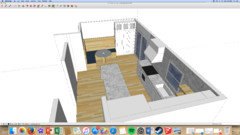
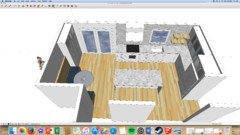
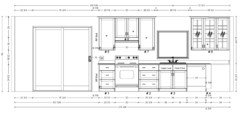
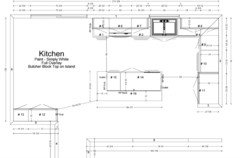
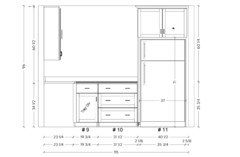
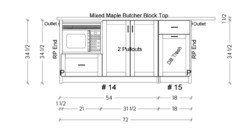
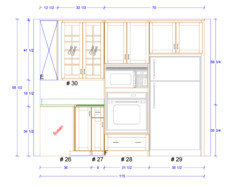
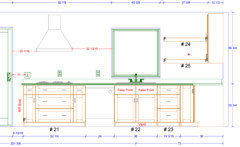
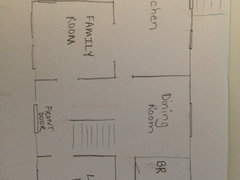




cpartist