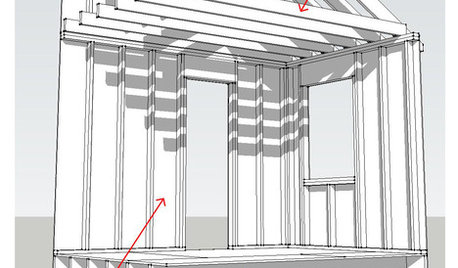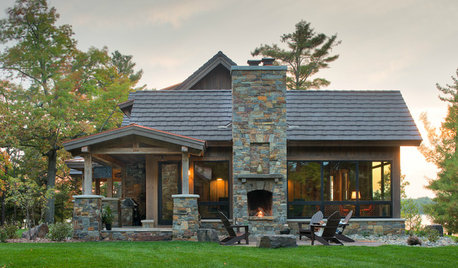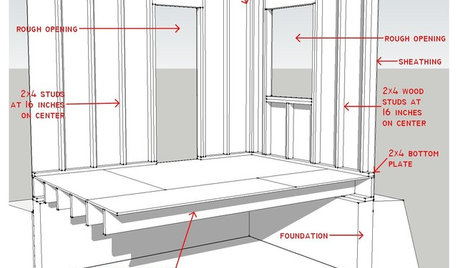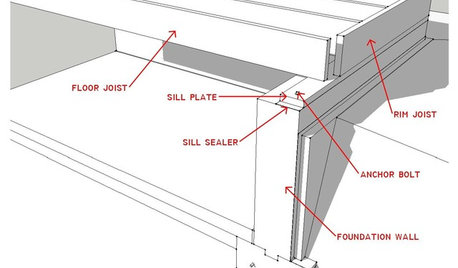Need help with roof framing ASAP - my framers don't know what to do
busybeeinsc
7 years ago
Featured Answer
Sort by:Oldest
Comments (6)
Related Discussions
Need help! My gut is telling me don't do it......
Comments (34)I think if what you love is cream-colored cabinets, you should talk to DH about it. Find pictures of creamy cabs with a dark counter (soapstone, granite, quartz, whatever) and show him how gorgeous it is. He might surprise you. And if he doesn't, if he's obsessed with stained wood, why not a very light stain--say, silver birch with a dark counter? That could look really nice (example at link), and it might be a great compromise where you want creamy cabs and he wants stained wood. **What about gray painted cabs? There have been some threads on here lately with them and they are beautiful.** I have gray painted cabs in a kitchen that faces north and doesn't get enough light. I cannot recommend AGAINST them strongly enough. Don't do it! Don't do it! We're remodeling our kitchen and I guarantee there will be no gray cabinets anywhere. In combination with the relative lack of direct sunlight, it just makes it so GLOOMY. And also, in a kitchen that doesn't get that much light, dark cabinets with dark granite is just not wise. It would suck out what little light there was in the room. It would almost certainly feel like a cave. Dark lower cabinets with LIGHT counters and light (cream?) uppers could work really well, but not dark cabs/dark counter, and especially not dark uppers. There are kitchens where those combinations work well, but not kitchens that don't have enough light to begin with. Here is a link that might be useful:...See MoreMy NY Home Improvement Nightmare, & don;t know what to do.
Comments (1)Yes, you need a lawyer ASAP. You needed one to look at the contract in the beginning. I have to think that your issues are being exacerbated by your communication style. You need to take some time and clearly and concisely list exactly what the issues are. (Number that list to assist with clarity.) Then list what should have been done under the contract. Then list what changed needed to happen, and why. This will assist your lawyer and anyone else you wish to communicate your issues with. Right now, no one can make heads or tails of what you are trying to convey....See MoreYard with lots of potential, but I don't know what to do. Please help!
Comments (14)I would not use gravel as a general ground surface. Use mulch where you will need to walk but don't want to plant. If you use gravel, it's not only heavy to place in the first place, but it makes altering the scheme in the future potentially more difficult. Suppose you wanted to travel to dead northeast of where you were. The way roads are generally built (in a grid system) you might travel north, then east, then north, then east, and so on until you finally reach your destination. But you would be ticked off if you had to drive north, then east, then south, then west, then north, etc, in order to get to the same place! It would involve a lot of extra driving and seem to defy the rules of economy of motion. By the same token, when you're creating a bed line in a landscape, keep in mind that the line represents one edge of a broad path (the lawn). Unless you are specifically creating a special artistic effect, it seems odd and is usually less attractive to have a bed line that meanders and loops without specific purpose. They can add a "busy" quality. Try to stick with a line that does not seem to return you, even if momentarily, to the direction from whence you came. In other words, avoid a looping, wiggly bed line. :-) The other thing is, wherever that line meets another line (a walk, drive, fence, wall, etc. it should meet it at a 90* angle. (There are exceptions but I don't now want to complicate or confuse the point.) It will look much cleaner and behave better. I can't imagine that you'd want to maintain pointy wedges of grass tucked in next to the fence, either. Too, I don't think you'll want to have grass between the back fence and the shed. It's too confined an area. The absolute minimum distance between those objects should be 4' if you expect to use it as utility space. And that is tight. I would not have the raised planter immediately next to the shed. I'd put 4' min. there, too. Don't be afraid to explore additional bed layouts, too, just in case you can come up with simplification and improvements to the geometry....See MoreSerious roof issues and ceiling issues, and I don't know what to do.
Comments (50)In reading through all the posts that have made, it seems that no one has actually viewed the problem. Its been all conjecture of what it might be. Have you or anyone poked their head into the attic to view the damage area with a good flash light? If the location of your attic access is near the chimney, one might be able to see the problem area by putting your upper body through the attic access and look around. If that is not sufficient, then one needs to go up into the attic and move to the problem area. This requires care to step only on the rafters and not put your foot through the ceiling and possibly getting hurt. Also, there should be attic insulation, and if one intends to wade around in that, proper foot and legging wear should be used. This problem is serious and must be addressed. Damage continues as long as this problem exists. In a prior post, a good illustration was shown. I'll add another one showing flashing around a chimney. Note that the lower edge of the flashing comes out on top of the shingles. The base flashing goes on first and then the counter-flashing collar is installed. There should be at least a 4 inch overlap with the collar flashing over the base flashing. A "saddle" is shown on this illustration. It is used to channel water away from a "pocket' region where water can collect and run under the shingles. Often, this is the the upper side of the chimney where it pierces the roof. (Saddles are custom fitted to the problem area and can have shapes differing to the one shown here.) I hope you find a knowledgeable tradesman....See MoreSombreuil
7 years agoSombreuil
7 years agoUser
7 years agolast modified: 7 years agoUser
7 years ago
Related Stories

KNOW YOUR HOUSEKnow Your House: Components of a Roof
Don't get held up by confusion over trusses, rafters and purlins. Learn about a roof's features and their purposes here
Full Story
ROOFSWhat to Know Before Selecting Your Home’s Roofing Material
Understanding the various roofing options can help you make an informed choice
Full Story
REMODELING GUIDESKnow Your House: Components of Efficient Walls
Learn about studs, rough openings and more in traditional platform-frame exterior walls
Full Story
KNOW YOUR HOUSEKnow Your House: The Basics of Insulated Concrete Form Construction
Get peace and quiet inside and energy efficiency all around with this heavy-duty alternative to wood-frame construction
Full Story
LIFETell Us: Do You Know How to Live With Your Parents?
If you've tried multigenerational living under one roof, we'd love to hear the details
Full Story
MATERIALSInsulation Basics: What to Know About Spray Foam
Learn what exactly spray foam is, the pros and cons of using it and why you shouldn’t mess around with installation
Full Story
REMODELING GUIDESConstruction Timelines: What to Know Before You Build
Learn the details of building schedules to lessen frustration, help your project go smoothly and prevent delays
Full Story
BUDGETING YOUR PROJECTConstruction Contracts: What to Know About Estimates vs. Bids
Understanding how contractors bill for services can help you keep costs down and your project on track
Full Story
REMODELING GUIDESWisdom to Help Your Relationship Survive a Remodel
Spend less time patching up partnerships and more time spackling and sanding with this insight from a Houzz remodeling survey
Full Story
KNOW YOUR HOUSEKnow Your House: What Makes Up a Floor Structure
Avoid cracks, squeaks and defects in your home's flooring by understanding the components — diagrams included
Full Story





Joseph Corlett, LLC