Need help deciding brick/hardie placement...do we use lap, vertical?
beachgirl315
7 years ago
Featured Answer
Sort by:Oldest
Comments (16)
cpartist
7 years agobeachgirl315
7 years agoRelated Discussions
Need Help on Exterior Siding Colors to go with Mortar Wash Brick Home!
Comments (0)Hi, we are renovating the exterior of our home. We recently did a white mortar wash on the brick (a suggestion I got from this site!), and we are now trying to decide on the color for the siding, trim, and accent color on the door. We have a sample up now (you can see to the right of the middle window in the 2nd photo). The color is a light gray body, with a darker gray trim. I feel the gray is too light and will wash out the house. I'm thinking of going a little darker, but then the trim would need to be darker, and I worry it would be too dark. Not sure if white trim would look ok or not, especially given the detail in the right peak of the house. I would think we would want that to stand out. Any suggestions on siding and trim colors would be greatly appreciated! Lighter or darker siding color? Lighter or darker trim color? We are getting new siding too, so the new stuff will be hardi lap siding. No Samples Up Front of House Front Door...See MoreNeed help deciding on how to choose roofing, trim, etc colors
Comments (68)What color is your door going to be? Also are you doing stark white windows? BTW: In the elevation drawing I agree with you that horizontal looks better. The problem is it's hard to match a red brick color....See MoreHardie siding colours to go with existing stone & brick - help!
Comments (13)Was not suggesting you clad the brick at all -- just paint it, which is relatively cheap. My other suggestion was to eliminate one of the siding choices on the front (Thereby saving some $). In so much as I can see the right colors better on my monitor and it appears that you like blue, my opinion was that w/the absence of the yellow brick you the darker of the blues would work w/the stone. My comment about the timber ark was related to the question you asked of me earlier when on my iPad it looked as though you had posted brown (timberbark), white, and gray -- thus illustrating the point I attempted to make earlier about the distortion of color in this medium. Again, good luck....See MoreNavy house painted brick with hearty board, lap siding advice
Comments (13)I follow Studio McGee and she recently built her home and did a mixture of textures with painted brick and so it made me think about incorporating brick. I like mixtures of textures but I don’t want a navy house with white hearty board and red brick— I want it all to be navy with different textures and white trim to get some old world charm so I’m asking for ideas. I have an architect that we are just starting with but you’re right, I’m probably way ahead of the game. I just want to know what I want for the exterior so I can be better prepared to work with the architect. Thanks for all your help!!...See Morecpartist
7 years agobeachgirl315
7 years agobeachgirl315
7 years agobeachgirl315
7 years agobeachgirl315
7 years agocpartist
7 years agobeachgirl315
7 years agobeachgirl315
7 years agolast modified: 7 years agocpartist
7 years ago
Related Stories

EXTERIORSHelp! What Color Should I Paint My House Exterior?
Real homeowners get real help in choosing paint palettes. Bonus: 3 tips for everyone on picking exterior colors
Full Story
STANDARD MEASUREMENTSThe Right Dimensions for Your Porch
Depth, width, proportion and detailing all contribute to the comfort and functionality of this transitional space
Full Story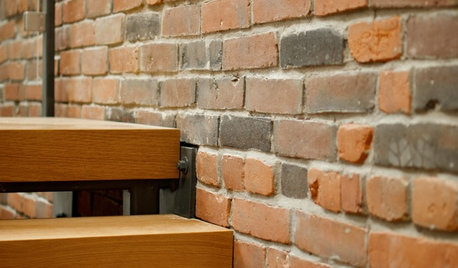
BRICKGreat Materials: Common Brick Stacks Up Style
So basic and yet so incredibly versatile, bricks can dress home exteriors, walls, roofs and more. Here's how to bring out their best
Full Story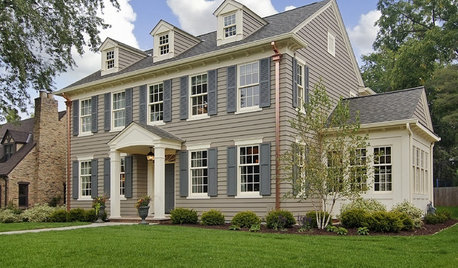
REMODELING GUIDES9 Top Siding Materials
Everyone knows brick and stucco, but what about fiber cement and metal? Learn about the options in exterior siding before you choose
Full Story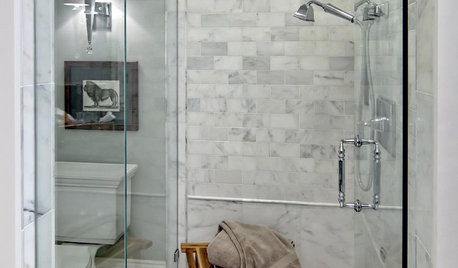
BATHROOM DESIGNHow to Settle on a Shower Bench
We help a Houzz user ask all the right questions for designing a stylish, practical and safe shower bench
Full Story
WORKING WITH AN ARCHITECTWho Needs 3D Design? 5 Reasons You Do
Whether you're remodeling or building new, 3D renderings can help you save money and get exactly what you want on your home project
Full Story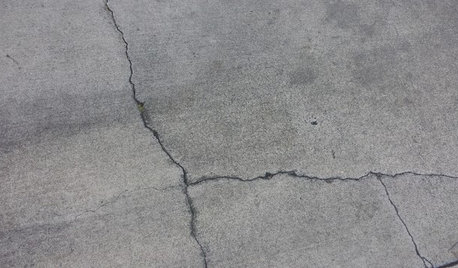
CONCRETEWhy Concrete Wants to Crack
We look at the reasons concrete has a tendency to crack — and what you can do to help control it
Full Story
KITCHEN OF THE WEEKKitchen of the Week: 27 Years in the Making for New Everything
A smarter floor plan and updated finishes help create an efficient and stylish kitchen for a couple with grown children
Full Story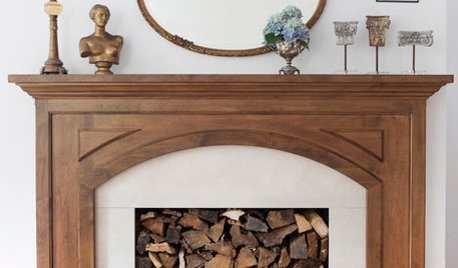
LIVING ROOMS8 Reasons to Nix Your Fireplace (Yes, for Real)
Dare you consider trading that 'coveted' design feature for something you'll actually use? This logic can help
Full Story
THE HARDWORKING HOMESmart Ways to Make the Most of a Compact Kitchen
Minimal square footage is no barrier to fulfilling your culinary dreams. These tips will help you squeeze the most out of your space
Full Story


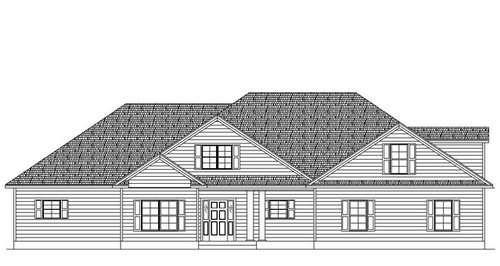

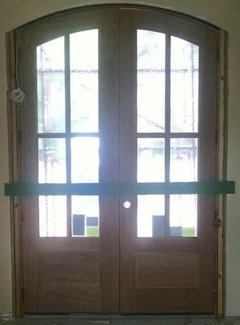
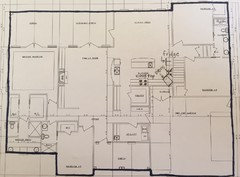


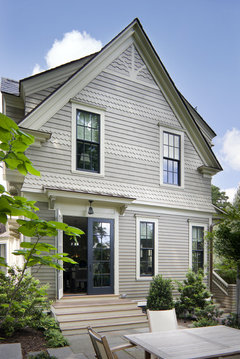





User