Answers to my questions and
testing of my proposed solution are desired. Tried to anticipate questions which is why it is a long post. :( Thanks
Issue needing to correct:
For about 14’
along back side of house and 20’ along side of house, the lawn extends 2” above
and eventually gets to about to 2” below the bottom of siding.
The grade is
completely flat along back side house for 30 feet extending out from structure
and in this area the grade is 2” above bottom of cypress vertical boards. I know I need to create a slope away from the
house.
Water ponds along
the back foundation because of roof run-off.
I have about 950 SF of roof water coming off of one downspout. I watched the water during a heavy (1/2”
rain), and even with 6’ downspout extender, the soil could not absorb it fast
enough so the surface water began to pool and was drawn back towards the house
due to low spots in the grade close to foundation.
Questions
- See pictures – I
assume the horizontal cement in the dug out area is the footer extending 6” out from foundation
wall - correct? The footer is about 8” below grade (which surprises
me, but maybe this is normal depth).
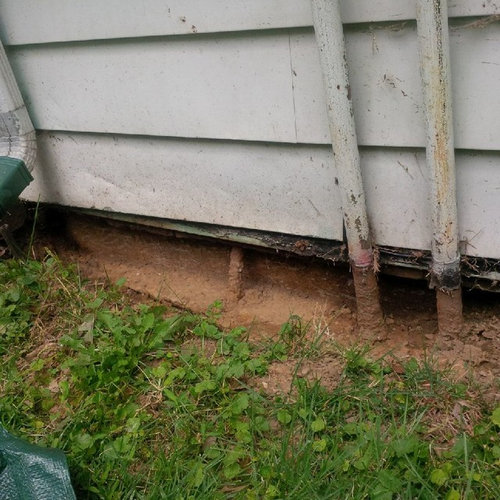
I had an energy
efficiency study done, and it noted that the heat loss spots were along the
seam where interior floor meets wall around the perimeter of the house. In the winter, the cork tile floor is
noticeably colder along the walls, also concrete floor contracts and a few cork
tiles become loose. Am I about to create
more heat loss, because the foundation will be exposed to ambient temperature? If yes, what is the cure for this issue? There
is about 6” of foundation wall above footer before cypress board starts.
Considering there
is no basement, how much space is needed between soil line and cypress
boards - is 3” sufficient?
If recommending 6”between
soil and boards can positive slope from foundation be extremely steep and short,
e.g., 3’ foot depth four feet from house and slope it upwards towards house) to
keep rain and snow melt from foundation?
If I am directing the roof water to a percolating area 11’ from the
house, my “slope” needs to accommodate naturally occurring water along foundation
- correct?
Facts
House was a custom
design built in 1954 by an amateur architect (designed his homes in FL and
Costa Rica) who was also an attorney from a prominent local family. The family came from old money; thus, house
was not part of a slap ‘em up tract housing, and there were financial means to
do things right.
Location is SE
Penna on loamy soil that drains well.
House has no
basement or crawl space; one story, 20” roof overhang.
Flooring
throughout the home is cork tile (bathroom is ceramic tile) with hot water radiant
ceiling heat.
Exterior of the
house (I am told by PO – not the architect) are vertical cypress boards that PO’s
father had covered with the horizontal aluminum siding in the 1970s. PO said his father applied creosote to the
boards (?). The aluminum siding is still up.
The alum siding was
applied so that approximately 1-2” of the cypress board extends below the alum siding in areas; however, bottom of boards were hidden behind a 6” cement skirt
that was laid around the house. (I am
guessing) roof tar and some fibrous material was applied to create a seal between
cement and aluminum siding to keep out elements.
I have removed the
cement skirt and dug out 6” down and 6” away to see what is going on along
foundation and bottom of siding.
I know about
calling for utilities and that water cannot be directed to neighboring property
– there is a swale 35‘ from side of house that accommodated a recent 500 year
rain event.
Options considered
Landscape
owner/friend (30+ years hardscape/landscape design/teacher) suggested
constructing a swale, but that is moving major amounts of soil due to flatness
of back yard. My municipality will
require topo survey and stormwater management plans. Local surveying company quoted $6,000 for
both. Can’t stomach that expenditure before
one iota of soil is moved.
Codes
enforcement/builder friend (40+ years) suggested French drain that empties into
existing swale on side of house. This will
require trenching about 35’ to get to existing swale and crossing over underground
elec and phone lines. I have shingle
grit coming off of roof to help clog the French drain holes, and it will require
pipe to take either a 90 degree turn (I have considered building it with a “clean
out” access near turn) or trench a curved line to get to swale to lessen opportunities
for blockage in sharp turn.
Co-worker said his
neighbor who was getting water in basement erected rain barrels to catch
downspout water and direct roof water through
hoses from barrel to existing swale a distance from structure. I rather like this simple elegant design and
asked co-worker to find out what occurs during winter months. My location would place barrels along south facing
wall that get full AM sun.
After considering
the above, I am settling towards directing downspout water into a yet to be created
rain garden (percolating area) through buried PVC pipe in a 11’ trench that is
sloped downward towards area that will connect to the downspout. The pipe will be a straight line from house (no turns, not
run along foundation or over utilities).
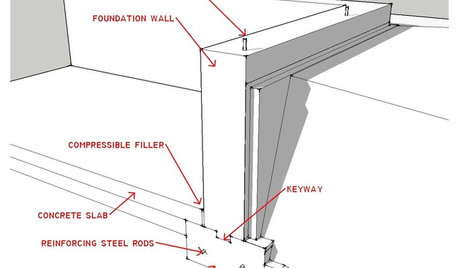
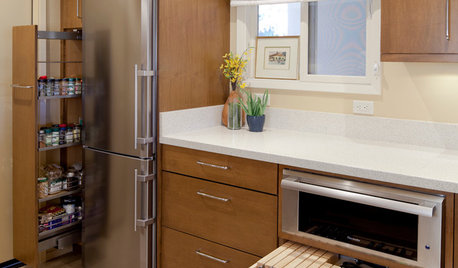
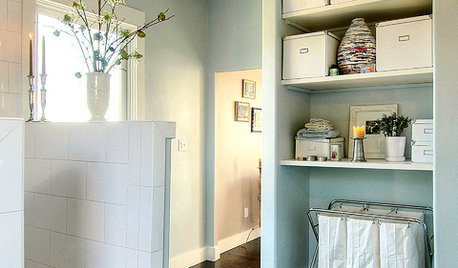
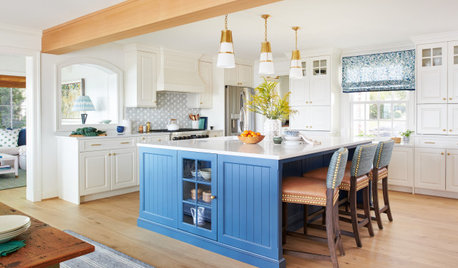
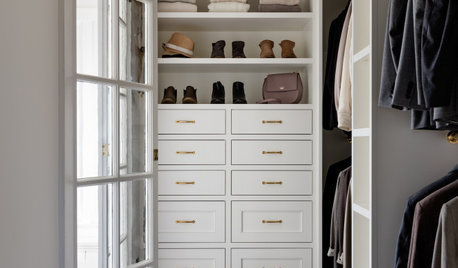

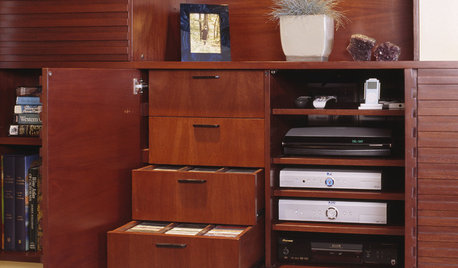

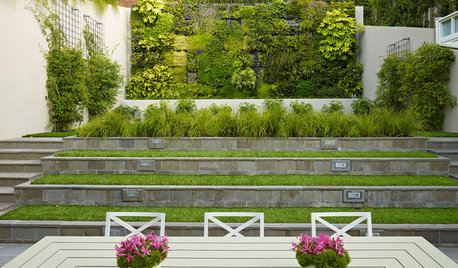




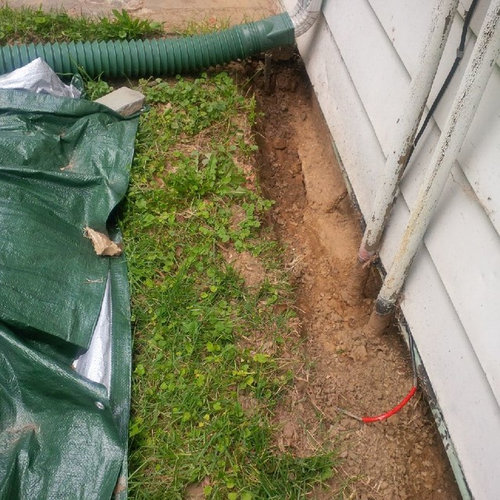

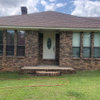
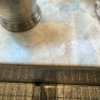
Vith
sherwoodva
Related Discussions
what to do if landscape drains can't be sloped?
Q
URGENT - Foundation advice needed...(long and lots of pics)
Q
Looking for advice for gray clay soil at foundation. NE PA
Q
Home builder overcharging for overheight foundation?
Q
kahOriginal Author