Tile backsplash won't meet building code
nd64
7 years ago
Featured Answer
Sort by:Oldest
Comments (77)
User
7 years agoCinar Interiors, Inc.
7 years agoRelated Discussions
Backsplash 'meeting' Countertop
Comments (24)I agree that it is an asthetic decision and do not really like pictures of a tile backsplash above a 3" granite backsplash. I, too, had the same concerns as you about many granites being too busy. Actually I think they are all lovely but was afraid any with too much movement we would get tired of. I lived with blue formica for 20 years, so I learned from that to choose wisely! I think there are many granites to choose from that are more uniform and not so busy - I chose uba tuba which is very subtle unless the sun hits it then Wow! That went in in September and I'm just getting my backsplash next week. I labored over that selection for months. I wanted that tile to be very subtle and nothing quite seemed to work until I found white onyx - very subtle yet stunning. Anyway, my advice is not to let the builder decide; it's your house! I strongly advise selecting the granite first, then the backsplash tile. If you cannot decide then have them just paint the walls and live with that for a while as you bring in tile samples. You will find your look; it just may take a bit more time than the builder would like. I had even thought of no backsplash as I like the simplicity of that look; you see that in many European kitchens. Good luck!...See MoreWhat do I use where the tile backsplash meets the granite?
Comments (17)OK, I may be dating myself here, but you guys are dredging up childhood memories of someone named Barnabas Collins and reruns of a soap opera called Dark Shadows. I don't have morgue drawers but my college dorm was the Barnabas Collins mansion and it DID have a coffin. If Barnabus is alive today, I am sure he has morgue drawers in his kitchen, too. Any relatives staying with you that you would care to tell us about, Kelly? Does that kitchen serve as a guest room also? :) Sue...See Morecracking grout where backsplash meets granite
Comments (45)I have had nothing but problems with my CAULKED grout at the base of my backsplash, where it meets the quartz countertop. It repeatedly cracks. I have had the contractor come back in and redo this area multiple times. I will no longer allow the tile company he brought in to do the job because they were so awful. Despite their brag of being in the business for years, their grout guy used regular grout at the backsplash base. Then they sent in another guy to cut it out and replace it with caulk. Despite this, it continually cracks. Every time the base cracks my contractor tells me this is movement in our 30 yr old home. My prior backsplash and counter, which was ALL tile ALL grout never had this issue. I have to pay the contractor to fix the seam every few months. Can anyone tell me why this is happening and how to remedy it? It’s really bad. The cracks are the biggest I have seen yet....See MoreBacksplash and code
Comments (4)Thank you JDS. I was figuring it might be there somewhere, if my builder brought it up. I'll be prepared to brush up my tiling "skills" if need be. I guess I could have probably found that in the publicly available old code, but thank you for finding it for me! I like to go into code/regulatory discussions with a basic understanding of my footing, which is why I didn't call the county directly. I agree that it's reasonable. I do plan to tile, and would do it before moving in if this were the kitchen or if this were above a finished ceiling. The bar is in the basement and the laundry is above the utility room. Not that there wouldn't be damage, but it wouldn't be as severe as it could be. The countertops were scribe cut and are very tight to the wall, with a nice caulk joint, which I think should tide us over until I live in the space a little and decide if I want a pop of color, etc, on the backsplash....See MoreUser
7 years agoKD
7 years agoCinar Interiors, Inc.
7 years agoUser
7 years agolast modified: 7 years agoUser
7 years agolast modified: 7 years agoJennifer Thomson
7 years agoUser
7 years agolast modified: 7 years agoEllie RK
7 years agoCinar Interiors, Inc.
7 years agoUser
7 years agolast modified: 7 years agoUser
7 years agolast modified: 7 years agoCinar Interiors, Inc.
7 years agoUser
7 years agolast modified: 7 years agoKD
7 years agoUser
7 years agolast modified: 7 years agoUser
7 years agohouselover22
7 years agoKD
7 years agoUser
7 years agolast modified: 7 years agocreatureofchaos
7 years agoUser
7 years agohouselover22
7 years agocreatureofchaos
7 years agosuzyq53
7 years agoEdison Guerra
5 years agoZakaria Zahran
5 years agoRobin Butterfield
4 years agoBrickwood Builders, Inc.
4 years agoJoseph Corlett, LLC
4 years agoZakaria Zahran
4 years agoEdison Guerra
4 years agoHU-993723755
4 years agolast modified: 4 years agoAndy Close
2 years agoHU-993723755
2 years agosuezbell
2 years agolast modified: 2 years agoJoseph Corlett, LLC
2 years agoZakaria Zahran
2 years agoHU-993723755
2 years agoAndy Close
2 years agoHU-993723755
2 years agoAndy Close
2 years agoEdison Guerra
2 years agoHU-993723755
2 years agoEdison Guerra
2 years agolast modified: 2 years agoterrefirma
2 years agoJoseph Corlett, LLC
2 years ago
Related Stories

CONTRACTOR TIPSBuilding Permits: 10 Critical Code Requirements for Every Project
In Part 3 of our series examining the building permit process, we highlight 10 code requirements you should never ignore
Full Story
CONTRACTOR TIPSBuilding Permits: What to Know About Green Building and Energy Codes
In Part 4 of our series examining the residential permit process, we review typical green building and energy code requirements
Full Story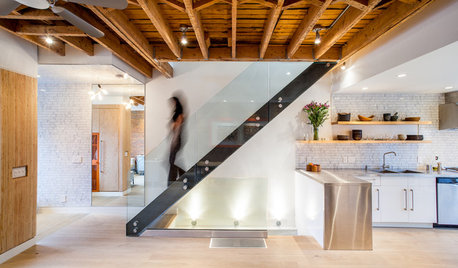
KNOW YOUR HOUSEBuilding or Remodeling? Get the Lowdown on Load Codes
Sometimes standard isn’t enough. Learn about codes for structural loads so your home will stay strong over time
Full Story
SMALL SPACES10 Tiny Kitchens Whose Usefulness You Won't Believe
Ingenious solutions from simple tricks to high design make this roundup of small kitchens an inspiring sight to see
Full Story
REMODELING GUIDESYou Won't Believe What These Homeowners Found in Their Walls
From the banal to the downright bizarre, these uncovered artifacts may get you wondering what may be hidden in your own home
Full Story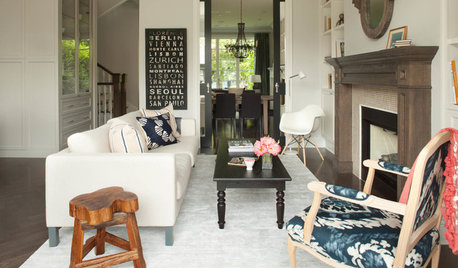
FURNITURE12 Sofa Colors That Won't Box You In
With any of these colors as a base, you can change your decor as often as you change your mind
Full Story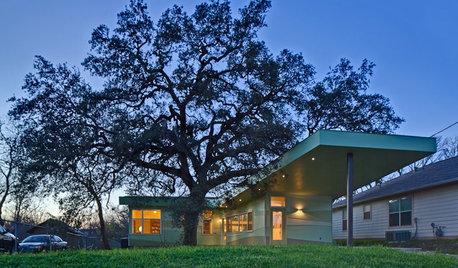
UNIVERSAL DESIGNHouzz Tour: Accessibility Meets Contemporary on an Austin Hilltop
Banish all thoughts of sterile schemes. This new build in Texas features universal design in warm, comfortable style
Full Story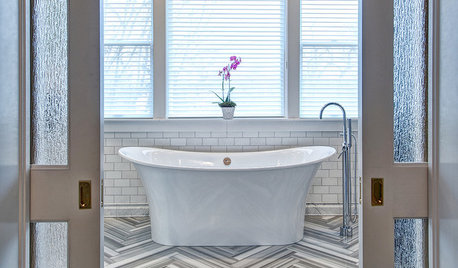
BATHROOM DESIGNArt Deco Style Meets Modern Sensibility in a Glamorous Master Bath
With a freestanding tub, meticulously cut tiles and a spacious walk-in shower, this St. Louis bathroom blends elegance and functionality
Full Story
WORKING WITH PROS9 Questions to Ask a Home Remodeler Before You Meet
Save time and effort by ruling out deal breakers with your contractor before an in-person session
Full Story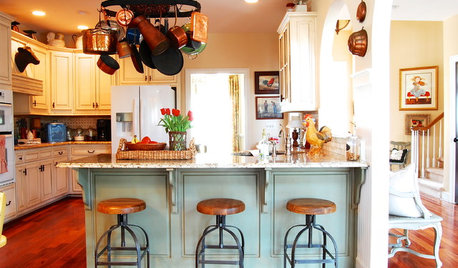
HOUZZ TOURSMy Houzz: French Country Meets Southern Farmhouse Style in Georgia
Industrious DIYers use antique furniture, collections and warm colors to cozy up their traditional home
Full Story


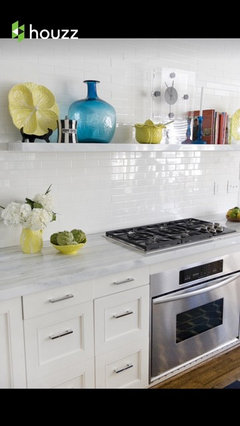
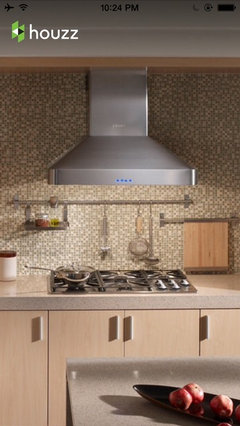
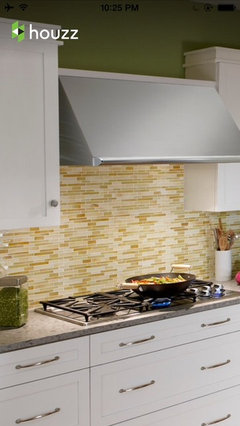
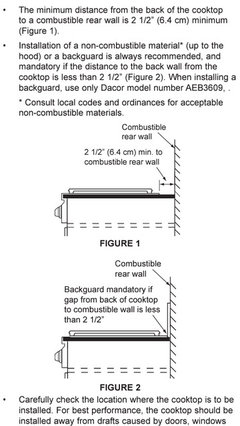
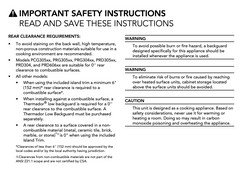

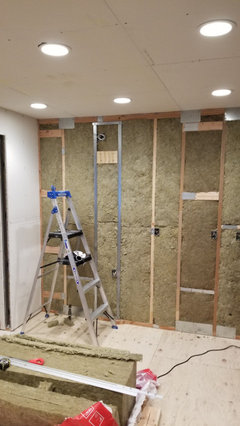
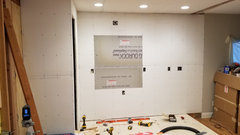
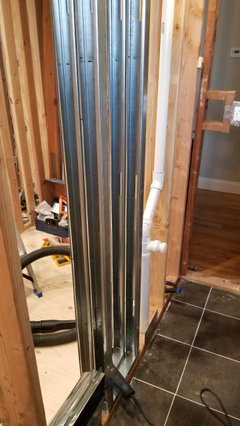
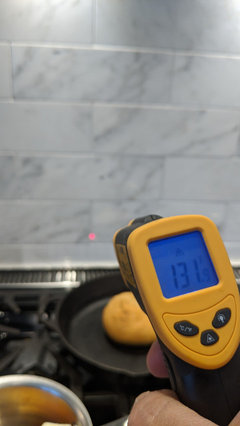
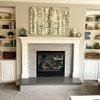
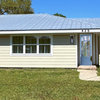

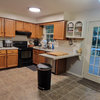
Ellie RK