Kitchen Layout Advice: Tear Down That Wall!
Michael D
7 years ago
Featured Answer
Sort by:Oldest
Comments (10)
scrappy25
7 years agolast modified: 7 years agoRelated Discussions
Architect's advice needed :Tear down & rebuild????
Comments (13)I went to school, worked and lived in Cambridge over a 20 year period and my architect stamp still says Cambridge although I now live in an adjacent town. I've dealt with the Cambridge Historical Commission and the Building Department Zoning Officer many times. They are professional but sticklers for accuracy and detail so the process is rarely easy. It helps to be represented by a design professional since some degree of negotiation is usually involved. I can help you with your situation if you tell me the zoning district, the Historic District/Neighborhood Conservation District, the existing lot size, the gross area of the house, and the existing setback (yard) dimensions. You can't add new or enlarge old wall openings where the side or rear setback (yard) does not conform to the current zoning ordinance but you might be able to get a variance if you have enough patience, the full support of your neighbors, and hire the right lawyer. If the existing gross floor area exceeds the area allowed for your lot size and district you would not be able to add on to the house and you would be wise to renovate within the existing shell and convert a garage, basement, or attic into living space (if the spaces already have adequate ceiling heights). There are exceptions for narrow lots and other hardships. You cannot move existing floor area elsewhere or trade areas and there is no exception in the zoning ordinance for keeping some of the walls; if you demolish part of a floor the replacement must conform to the current Floor Area Ratio. The historic commission has restrictions regarding the demolition and rebuilding of older houses and you might be required to present the design to them for their approval. Sometimes the decision of the commission/neighborhood group is binding and sometimes it is not. Everything depends on your address. If you don't want to give your address on the forum, you can contact me at renovator8@gmail.com...See MoreTearing down walls
Comments (15)I would be more inclined to have a narrower physical walking entrance to the kitchen with a counter or bar height pass-thru than a wider walking entrance. Think in terms of the cook. Suppose you have a room full of guest and in full view of your MIL you "accidentally" drop her Filet-mignon on the floor. While a half wall would have saved you the embarrassment and allowed you to have retrieved the delicate morsel and with a quick wipe of both it and the floor, deposited it upon the bed of blanched swiss chard, saving the moment. I mean, after all, it's not as if you hadn't washed the floor in the last week or two,........is it....See MoreShould I or shouldn't I tear down that wall?
Comments (2)I think you need to put on some brakes. You're having scope creep. That can be wise, or it can be foolish. A lot will depend on your goals and why you are thinking about doing certain projects. Draw out your space as it currently exists with all of the dimensions and post it in the Kitchen Forum for some help on this project. You will get both pros and cons, but hearing those will help you to clarify your decision. Post some pics too, so people can get an idea of the rest of the home and it's style to see if what you are proposing works with the style of home you have. And you really need to have a very firm layout of the space before you even think about ordering cabinets, so posting your diagrams should be a priority....See MoreIdeas for hiding a chimney flew after a wall tear down
Comments (38)OK, I get it now. Real chimney to a woodburning fireplace in the basement. So the chimney has to stay. (I was thinking perhaps it was a water heater or furnace flue and could either be re-routed or decommissioned if newer heating unit has been installed.) Probably masonry but possibly prefab insulated chimney pipe. But the electric fireplace add-on is going to be demolished so you're reclaiming some floor space and are opening up part of that wall. So we're left we how to contend with what's left, which is exactly what you said from the get-go. I was over-thinking it. OP not in possession of the house until August so can't go poking & peeling off layers of stuff. Another couple of ideas after seeing some pictures. First one won't work for you but will toss it out as an idea that might work for someone else. After the fake fireplace is gone, frame it out wider and hang the TV there, with storage accessed from the side. Second idea is a tweak on the first one. Frame it out wider and make the whole shebang look like a cabinet. Part of the 'cabinet' would be chimney but the other half would be real storage. Put doors/ drawer fronts on all of it with only half serving a real purpose. Either stash sofa throws/ DVD's etc. there or turn it into pantry. (The pantry could open up to the kitchen side with dummy doors on the living room side.)...See MoreMichael D
7 years agocpartist
7 years agoweedmeister
7 years agoMichael D
7 years agomama goose_gw zn6OH
7 years agolast modified: 7 years agoascorsonelli
7 years agolast modified: 7 years ago
Related Stories

REMODELING GUIDESTearing Down a Wall? 6 Ways to Treat the Opening
Whether you want a focal point or an invisible transition, these ideas will help your wall opening look great
Full Story
REMODELING GUIDESWhat to Know Before You Tear Down That Wall
Great Home Projects: Opening up a room? Learn who to hire, what it’ll cost and how long it will take
Full Story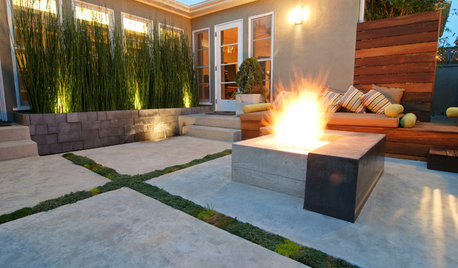
GREAT HOME PROJECTSHow to Tear Down That Concrete Patio
Clear the path for plantings or a more modern patio design by demolishing all or part of the concrete in your yard
Full Story
KITCHEN DESIGNSmart Investments in Kitchen Cabinetry — a Realtor's Advice
Get expert info on what cabinet features are worth the money, for both you and potential buyers of your home
Full Story
LIFEEdit Your Photo Collection and Display It Best — a Designer's Advice
Learn why formal shots may make better album fodder, unexpected display spaces are sometimes spot-on and much more
Full Story
DECORATING GUIDES10 Design Tips Learned From the Worst Advice Ever
If these Houzzers’ tales don’t bolster the courage of your design convictions, nothing will
Full Story
BATHROOM DESIGNDreaming of a Spa Tub at Home? Read This Pro Advice First
Before you float away on visions of jets and bubbles and the steamiest water around, consider these very real spa tub issues
Full Story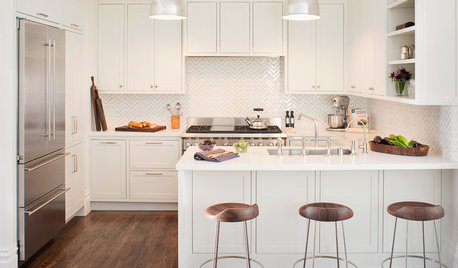
KITCHEN DESIGNWalls Come a-Tumbling Down in a San Francisco Edwardian
Fewer barriers mean better circulation, flow and connection in this family home, making it brighter and cheerier
Full Story
REMODELING GUIDESContractor Tips: Advice for Laundry Room Design
Thinking ahead when installing or moving a washer and dryer can prevent frustration and damage down the road
Full Story
KITCHEN STORAGEKnife Shopping and Storage: Advice From a Kitchen Pro
Get your kitchen holiday ready by choosing the right knives and storing them safely and efficiently
Full StorySponsored
Central Ohio's Trusted Home Remodeler Specializing in Kitchens & Baths



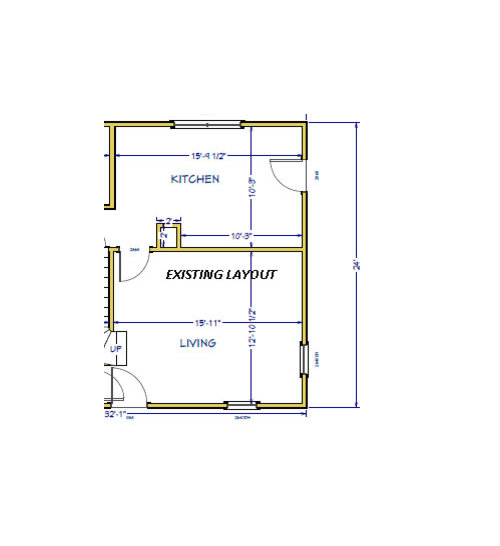


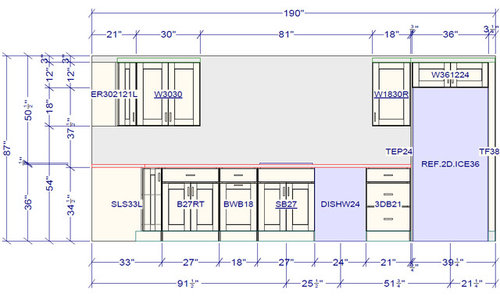
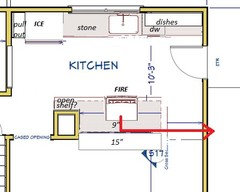
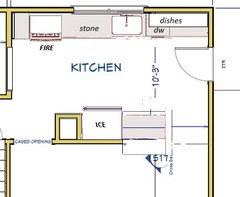



mama goose_gw zn6OH