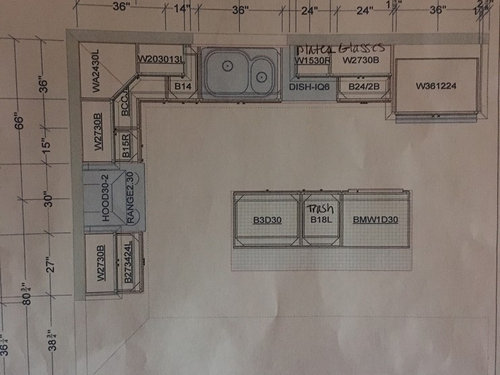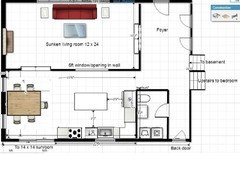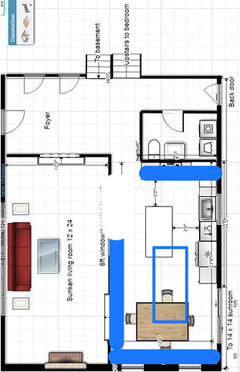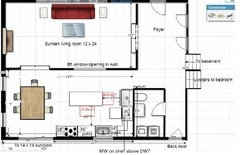In desperate need of layout help, please!
mfinn126
7 years ago
last modified: 7 years ago
Featured Answer
Sort by:Oldest
Comments (12)
Related Discussions
Kitchen Layout - need help desperately
Comments (16)I love this place. I have used this as an "expert forum" and have used it extensively while remodeling our own home and projects. I am very grateful for and impressed with the level of interest and expertise that youre showing in the problem.Based on this I will give you broader understanding how it works. Home has been in my family for 50+ years. It is shared and owned by 7 siblings (with spouses, children). We are now in our 50s and 60s with children and grandchildren, etc. Collectively there are 59 people in immediate family. The ages are from newborn children, seventeen children under age of 15, and then on up to 92 years of age. The home is the physical place that keeps us all together. There has been no changes or upgrades to the building over the last 25 years since fire destroyed home. We are now willing to tackle some dramatic changes. The home is used extensively four months of the year. Three families, sometimes more, may be using the house at one time. Two families are in the main house and one family in guest house (not shown.) The guest house will be subject to another posting - we are doing a complete teardown and rebuild this fall 2009. So we have a second kitchen in the guest house and a fairly large outdoor grill for grilling. Kitchen problems: During the week there may be one or two cooks in the kitchen along with family popping in and out for breakfast, lunch, drinks, etcetera. We commute back and forth to work from this home and our children still maintain their activities. Dinner time could be one family during the week. On the weekends it is a free for all. There could be as many as 4 or 5 (unwanted) cooks bumping in to each other in kitchen. My sister-in-laws are excellent cooks. They range from home made pizzas to gourmet cooks. All family members are free to use the beach, main house and on Sundays everyone is welcome (my big fat Italian family). The kitchen orientation has the cooking food prep area to the back of the kitchen or the north side of the kitchen. The south side of kitchen faces the lake. The east side of the kitchen is an exterior wall and west side butts against staircase and is limited. seating area with a beautiful view of the lake opposite. There is a formal large dining room off to the right facing the lake where most of heavy eating is done. However, sticky fingers, younger kids are relegated to kitchen area so we need some type of low maintenance eating area in the kitchen along with quick breakfasts by family residing there in the week. The new kitchen will accommodate or have 5 burner 36" range and oven combination w ventilation 2 refrigerators - one mostly for beverages and trays casseroles, etcetera 1 microwave 1 dishwaser (love to have 3) but very limited space Toaster oven Toaster Coffee prep area I will try to post pictures of what currently exists in the side entrance laundry area. The men and few family members insist the current seating w minimum of four people with as many as six if possible. Because of the small kitchen we feel the range is either on north wall or the east wall allowing ventilation to exterior. The home is not air conditioned. Overall, the kitchen is 17.5 feet North to South, 13.5 feet east to west. The pantry in the photographs with the double doors which will be removed is approximately 45" and can be totally removed and it would blend into the formal dining area (not shown) The window on south wall facing the lake/beach, and is 6 feet wide. The window on the east wall over the existing sink is approximately 87" in length. Which leaves 15" from north wall to edge of window. Very limiting factor. We are stumped how to get useful functional island that can accomodate seating in such a narrow kitchen. The width of the kitchen does not really allow for useful functioning island with circulation around it The pantry area to the north of the kitchen is approximately 36" square. Currently that is where one of the fridges sits. Structurally the exterior walls of building cannot be moved. They are heavy poured concrete w stone veneer. Approximately 85" of west wall running from north to south (where range is currently) Is there a chance of extending the sink run toward the dinette area? Yes. How far is the is clearance between the island and the sink? Proposed island is 36" Where do you plan dish storage? (Paper plates lol). This is a problem that we have to work out. The island in proposed layout was temporary unrefined thought. Is it possible to move the doorways? It is not possible to change access to room to west nor change access from the north but both openings can be increased in size. Obviously not less than 36". Is it possible to move waterworks? Yes can be moved anywhere in the kitchen. I wonder about the choice to increase fridge space at the expense of pantry space. The home is empty during winter months. There are currently 2 refridgerators in the kitchen. One is located what we referred to and have not shown what we call a small pantry area along with side entrance on the north wall (not shown) The idea is to remove fridge from small pantry area and make the area an area recycling bottles, beverages, garbage, laundry, mudroom entrance area on the north side of the house. (Not photographed) By the way, if somebody can recommend good software program, wed lay the whole house to help solve the problem. During parties food is buffet style on the tiny u-shaped island. Usually a line out the door to dining room, cleanup which as mentioned can only have one person at sink, and usually delays dessert and coffee prep. We keep dishes bake ware and utensils up there. If family has a preference for a certain utensil or coffee pot they can bring it up. I wonder if an otr mw is the best choice for a multi-use kitchen? If consolidating cleanup and range and island in the same "one butt" space is a good thing? In this In this layout the oven door and dw doors control access to the water. Someone using water will have to move out of the way of someone who wants something from the base cabinets in the islandette. I think, but am not sure, you end up with less prep space than in the current layout. This is also a current problem - very limiting. Is this a vacation house? Yes. Are the two refrigerators shown actually a separate fridge and freezer? They were both refridgerators - freezer in other house. I see two microwaves? Is one actually a convection oven? That is a mistake by the kitchen designer. We only want one microwave oven. When you say cooking is important...by how many people at the same time? Four to five. The place between the refrigerators will never be used for prep with the only sink so far away. Thats very true. I was hoping to have a drink area/coffee prep, wine glasses, regular glasses, cups, saucers, etcetera on this wall. If you have a lot of countertop appliances maybe this is ok, I am not sure how the kitchen gets used. Additional appliances not shown are : Toaster oven, coffee pots, This kitchen is very small for multi-family use. Tight aisles, little storage, little workspace, limited/shared landing space, etc. Do you have a separate pantry elsewhere? There is a small space (not shown) with a side entrance door, another fridge, a utility sink, washer and dryer which we would like to use as storage for paper plates, paper goods, beverages, recycling (a lot in a small space) As others have asked, does everyone work in it at once? We also have a guest cottage - we use that kitchen along with an outdoor grill. Family members also prepare trays, dishes at home and bring up with them. Never enough room in the fridge to accommodate casseroles, trays, etcetera. Sister in law prepares home made pizza up there. How does it function as a multi-family kitchen now? What are the things that work? Don't work? I have tried to get feedback - the people that dont cook dont care. The men think it is important to keep view out the window and seating area. (ugh). They do not want to sit on stools. As I said theyre not cooking and preparing though. Is the seating area off the kitchen in the pics the only dining area? I only see 4 chairs. If you could expand into the table area you would dramatically increase your options and make it a true multi-cook kitchen. I agree with you. I envisioned putting the stove on this wall and putting a very narrow island down the middle of the room with chairs/stools that could be pushed underneath. Like a cozy up bar, etcetera. I thought the two fridges would have been great centered on the current pantry wall, along with additional small prep sink. possibly under. We are very open using that exterior wall. Do you have a layout (can be hand-drawn) of how the kitchen fits in with the rest of the first floor? This is useful for a traffic flow analysis as well as where things would "fit" best. I do have a layout which I will post tomorrow. Husband left it in the office. It looks like the table area looks out over the beach (reflection of beach in windows)...is that the case? Is it right on the beach? Yes, it does look out over beach and it is right on the water. Heres an outside partial shot. I wish I knew how to write on pics to point out which windows are where. But this is the general idea. Before the beginning of season, the existing pantry is filled with paper goods, basic canned goods, snacks, beverages and miscellaneous dry goods. Thanks!...See MoreDesperately Need First Floor Layout Help!
Comments (20)you'll likely be able to do something with kitchen left in that general spot like Karen's sketch/whether it's a peninsula or island or dining table there..... but with the other half of the floor not meeting your needs, maybe posting on a whole house plan forum will help figure out what to do. i think actually that's going to be just as much a challenge for your home. Have you seen any remodels of similar floor plans in your area? The transforming of the formal separated dining rooms into another kind of usable space has traction and I would be planning to do that...question is how to repurpose it in your floorplan. What kind of purposes would you give to the left side? Would a 2nd entry on the side be conducive to better flow...depends on where people come in from driveway...you do have that "everyone passing through the kitchen" effect if the back sunroom door is the entry used 80% of the time by all people.That would be something I might to try to remedy if possible. Or try to get traffic routed thru the office/sunroom door..depending on what happens with a renovation....opening it up and more of a living space destination will change the flow. that door may be a window of opportunity....See MoreDesperate to finalize layout...please help!
Comments (15)WOW! What a night! OK, back to kitchens. Buehl and sailormom: Thank you so much for you comments. I started out so function over form and ended up with quite the reverse! Don't ask me how because I really don't know. Currently, I have a lazy susan in the corner but thought I'd give it up in the interest of larger drawers. Just today I was reconsidering that decision, especially after studying the trash cabinet placement. If I put the super susan back that would give me a 12" pull out to the right of the range, the super susan and a 24" drawer base to the left of the sink. How do you think that would look and function compared to a 24" and 30" drawer base with a 6" open cabinet to hold cutting boards? The trash cabinet is only 19". It has a 9" can pull out next to it. The drawers to the left of the range will be no problem to access as I have drawers there now (in an even tighter arrangement) and it's never been a problem. It may not look it on paper, but the ovens and freezer are just a turn and step away from the peninsula counter. The oven wall has a combi steam oven and my second oven (the main oven is in the range). However, it might be a good idea to swap the freezer and oven positions. This would put the ovens even closer to the landing on the peninsula and allow the freezer to open on the side closest to the counter as well. (I can't swap the ovens with the refrigerator because they're already bought and open the wrong way. Plus, I use the fridge much more than the ovens and it would be too far from my prep and work space.) Buehl, the sink cabinet is a regular size on top, it's just the space below the sink that steps back so the faucet should be ok. But I'll be sure to double check this before ordering. Thanks. Oh, and you're right about the wall cabinet in the corner on the range wall. It really isn't accessible, especially since the counter is 30" deep there, so it's only decorative. I'm a little nervous about it as I'm not really sure how it'll look. Any thoughts?...See MorePLEASE HELP! Desperate!! Redid master bedroom and need help to blend
Comments (26)@designinteriorsouth Please see my responses following your questions. 1. Your bedside tables are just floating and the bed is completely overpowering them. Add your heavy high boy dresser and it will really accentuate this fact. Are these new? Can they be returned and replaced? You need more solid bedside tables. -- Sadly, the only thing that I can return is the dresser. It is not as high as it appears in the photo (if that helps) 38” W x 46” H. I was truly in love with the nightstands and the bed. The nightstands arrived prior to the bed and once the bed was put in place, I too felt that. The wall sconces did help balance it out a bit. Do you have any suggestions if we were to keep these, because I am not able to part ways with them. 2. Run the wires to your sconces tightly down the wall or horizontally and then down behind the head board. Any exposed wire should be taught and then paint it the color of the wall. -- Good point. Another comment mentions the same. :) I've been searching for a brass cord cover, but will simply paint the cord of this one as you suggest. 3. Anchor the foot of your bed with a bench or two stools. -- I was going to definitely do that, but do you think there is enough carpet space? 4. Keep your draperies neutral and just get ones with darkening lining. Your sheers are too short. -- Neutral as in beige/grey linen neutral enough? 5. I am finding your rug choice with the fabric on your bed and then your wall color all don't relate to each other. You have 3 separate elements here. Were they all chosen in conjunction together? I would bring in a lot of texture.-- Yes, sadly I chose all in conjunction together. I must have horrible taste :P....See Morecpartist
7 years agomfinn126
7 years agomfinn126
7 years agoscone911
7 years agomfinn126
7 years agosheloveslayouts
7 years agomfinn126
7 years ago
Related Stories

ORGANIZINGDo It for the Kids! A Few Routines Help a Home Run More Smoothly
Not a Naturally Organized person? These tips can help you tackle the onslaught of papers, meals, laundry — and even help you find your keys
Full Story
MOST POPULAR7 Ways to Design Your Kitchen to Help You Lose Weight
In his new book, Slim by Design, eating-behavior expert Brian Wansink shows us how to get our kitchens working better
Full Story
SELLING YOUR HOUSE10 Low-Cost Tweaks to Help Your Home Sell
Put these inexpensive but invaluable fixes on your to-do list before you put your home on the market
Full Story
KITCHEN DESIGNDesign Dilemma: My Kitchen Needs Help!
See how you can update a kitchen with new countertops, light fixtures, paint and hardware
Full Story
Storage Help for Small Bedrooms: Beautiful Built-ins
Squeezed for space? Consider built-in cabinets, shelves and niches that hold all you need and look great too
Full Story
HOME OFFICESQuiet, Please! How to Cut Noise Pollution at Home
Leaf blowers, trucks or noisy neighbors driving you berserk? These sound-reduction strategies can help you hush things up
Full Story
BATHROOM WORKBOOKStandard Fixture Dimensions and Measurements for a Primary Bath
Create a luxe bathroom that functions well with these key measurements and layout tips
Full Story
ARCHITECTUREHouse-Hunting Help: If You Could Pick Your Home Style ...
Love an open layout? Steer clear of Victorians. Hate stairs? Sidle up to a ranch. Whatever home you're looking for, this guide can help
Full Story
BATHROOM DESIGNUpload of the Day: A Mini Fridge in the Master Bathroom? Yes, Please!
Talk about convenience. Better yet, get it yourself after being inspired by this Texas bath
Full Story
CURB APPEAL7 Questions to Help You Pick the Right Front-Yard Fence
Get over the hurdle of choosing a fence design by considering your needs, your home’s architecture and more
Full Story












scone911