Help me finalize kitchen dimensions and basic layout
dominos
7 years ago
Featured Answer
Sort by:Oldest
Comments (6)
practigal
7 years agodominos
7 years agoRelated Discussions
Finally starting! Help me a bit more with my layout, please.
Comments (7)That's a great idea, Rhome410 and Buehl! Now that I see it, though, I'm sure I'm going to have to go with the finished end panel. I knew a wall would take more room, but didn't really *know* it until I saw it, if you know what I mean. I'm still thinking about switching the dishwasher and sink. As I mentioned, I have a wall of three windows, each 18" wide, with molding on the sides and in between. The more I think of it, the more I know I'll be unhappy if the sink isn't centered under one of those windows, as it will feel haphazard to me. I really want it to be centered under the center window, but that reduces the prep space and it means I need a 5-6" spacer to the right of the sink. I know I could use the space for a pullout, but I'd much rather have real cabinet space. I think I'll end up centering the sink under the left window, even though it means the dishwasher will have to stay where I have it on the plan I posted. I have the Fisher & Paykel dishdrawers, so I'll just do what I do now - take some dishes from the dishwasher, push the dishwasher in, and put the dishes away. It doesn't seem like a big deal to me. Fori, I did think about switching the oven cabinet and the fridge. I think I've decided against it because I feel like I need landing space on a counter for the oven more than the fridge, especially if people are sitting at the table when something hot comes out of the oven. The table won't be centered in the room. It will be pushed more towards the cooktop side. I'm hoping that will encourage people not to walk through my cooking area, and will leave a wider aisle for the oven and fridge. I don't care about the cooktop side. I'm the only one who cooks and the only one who will regularly sit on that side. Plus, there's only 30" between my range and the table now, and it's never been a problem. It's really hard trying to balance function and aesthetics. I'm not sure I'm getting the balance right, but I guess you just do the best you can....See MoreHelp me Finalize Layout...Pretty Please!
Comments (13)Oh how exciting Dilly! You are just a few months behind me in this process and I remember you agonizing over the initial layout. Ditto on prep sink in island (b/c otherwise the fridge is so far from the sink), trash near the prep in the island, and as many drawers as you can afford. Did you look at Buehl's kitchen inventory layout map? Whoa. But she suggests making a list of everything you have and deciding where it should all go before you order you cabinets so you make sure you are planning your space for your stuff and everything will have a home. I would NOT do a cabinetry valance above the window with sink. I think of that as being kind of a dated look (our '79 kitchen had it) plus it blocks some of the light and who doesn't love sunlight? You could take the backsplash tile all the way up that wall or do a simple window treatment. I just think people end up taking the wood window valance out a lot to give it a more updated look which is why you are doing the reno to begin with so why pay money for something that doesn't add to the new feel. I could totally be wrong though and perhaps some people can post awesome, updated-looking kitchen with wood window valance but that is just my two cents. Congrats again!...See MoreHelp with near final kitchen layout please!
Comments (4)The peninsula is the problem, not the fridge. Your stools and dining chairs will be back-to-back, and that's without people in them. I had this arrangement before our remodel and hated the congestion and the busy look of too many chairs in one small space. If you eliminate the peninsula, you can lengthen your island and add seating. That would be my choice. If you keep it, I would shorten it and eliminate seating. Or at least shorten it to two seats. You don't need a peninsula for prep, sink, or UC microwave (though that's not a bad idea). I do like its use for setting out food for the dining area, but you don't need much counter for that. Without seating, you could add 12" deep cabinets or bookshelves on the back if you want to keep the counter at 36". It appears you have three doors or the potential for three for outside access. Can you close off the door in the kitchen? That wall would be a more efficient spot for your range....See Moreplease, help me with finalizing layout...please??
Comments (12)What I'm thinking off is a counterhigh pullout pantry unit. Top it from counter height upwards with somewhat less deep shelves, instead of running the pantry cab the full height. You wouldn't have the vacant space that's above typical cabs/counter. Just start the shelves right above the lower. Or you could have a couple of minimal height "spice drawers" under shelves. I just think that by having stepped-back (meaning they don't stick as far from wall enclosing the the vent chase) shelves or drawer +/shelves you'll vary the look from just more boxy pull out, tall cabs. It would also ease the transition from counters with uppers to the mega-box that encloses fridges. You'd still have some pantry storage in the lower section, but above that you could have pretty kitchen stuff display (think big oval enamel cast iron dutch oven or some such item or the big servinig bowl from best china, wor whatever) plus the attractiveness - and convenience - of having your cookbooks shelved right there. More prosaicly you could have a phone station, if you planned on having one in your kitch. I think I would have the shelves be part of a boxed-in unit, not just free floating, though you might find that look more appealing. The only tricky part in a step-back situation on top of a typical lower is what material you use for the de minimus few i9nches of "counter" top in front of the step back. A piece of your counter material would be just fine. A stepback works here particularly well because the vent chase has already consumed a good bit of the usual depth of a counter and the cabs. You could have an attractively proportioned (meaning not to deep), nor have too much "wasted" space" that would happen "normal" depth cabs. Hope that helps you see what I'm thinking off....See Moredominos
7 years agopractigal
7 years agodominos
7 years ago
Related Stories

BATHROOM WORKBOOKStandard Fixture Dimensions and Measurements for a Primary Bath
Create a luxe bathroom that functions well with these key measurements and layout tips
Full Story
KITCHEN DESIGNKey Measurements to Help You Design Your Kitchen
Get the ideal kitchen setup by understanding spatial relationships, building dimensions and work zones
Full Story
REMODELING GUIDESKey Measurements to Help You Design the Perfect Home Office
Fit all your work surfaces, equipment and storage with comfortable clearances by keeping these dimensions in mind
Full Story
MOST POPULAR7 Ways to Design Your Kitchen to Help You Lose Weight
In his new book, Slim by Design, eating-behavior expert Brian Wansink shows us how to get our kitchens working better
Full Story
KITCHEN DESIGNHere's Help for Your Next Appliance Shopping Trip
It may be time to think about your appliances in a new way. These guides can help you set up your kitchen for how you like to cook
Full Story
ORGANIZINGGet the Organizing Help You Need (Finally!)
Imagine having your closet whipped into shape by someone else. That’s the power of working with a pro
Full Story
LIFE12 House-Hunting Tips to Help You Make the Right Choice
Stay organized and focused on your quest for a new home, to make the search easier and avoid surprises later
Full Story
DECLUTTERINGDownsizing Help: Choosing What Furniture to Leave Behind
What to take, what to buy, how to make your favorite furniture fit ... get some answers from a homeowner who scaled way down
Full Story
WORKING WITH PROSGo Beyond the Basics When Interviewing Architects
Before you invest all that money and time, make sure you and your architect are well matched beyond the obvious levels
Full Story
GREEN BUILDINGInsulation Basics: Heat, R-Value and the Building Envelope
Learn how heat moves through a home and the materials that can stop it, to make sure your insulation is as effective as you think
Full Story


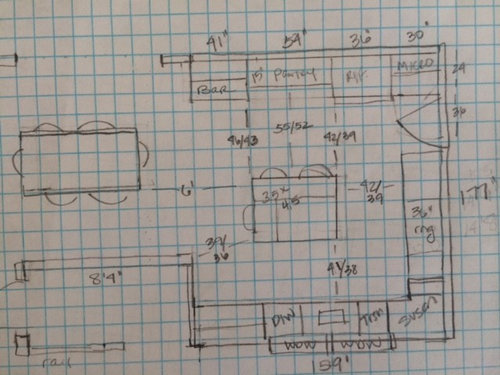
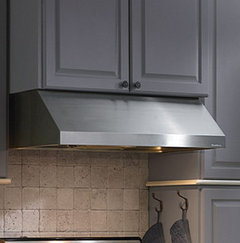
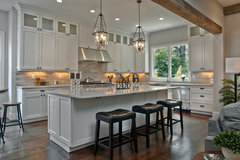
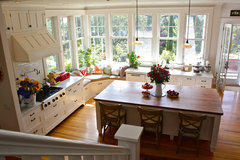
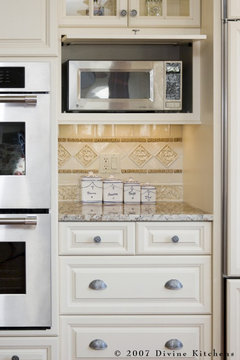
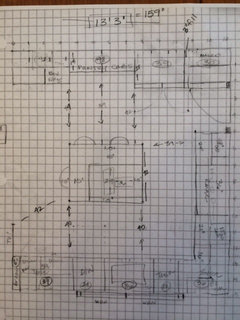
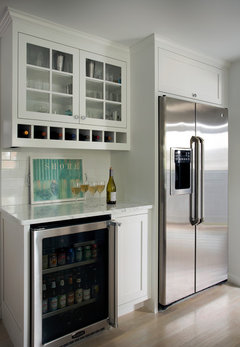


User