How big is your walk-in shower?
BuildinginTN
8 years ago
Featured Answer
Sort by:Oldest
Comments (82)
jo_in_tx
8 years agowhaas_5a
8 years agolast modified: 8 years agoRelated Discussions
How big is your shower?
Comments (5)Mongo, the walls are 5x8, not the shower!! I was thinking a 4x4 shower but the GC thought it would dominate the space too much(The room will be an L shape with the toilet in a little alcove). Vanity opposite the shower on a 12 foot wall. I wish I could add a little floorplan! Will look into Kerdi....See MoreWalk in closet opening, how big is yours?
Comments (4)if two people use the closet, one may be sleeping while the other turns on the light and makes a bit of noise. This may be the only reason for doors. We left doors off. No need to close for privacy ; some need for noise suppression but noise would travel to your partner sleeping anyway... Then later we added small drapes on each side. Beautifies the entrance; allows us to block light and some noise. Doors get in the way. A closet is small to begin with, so why make it smaller? Our opening is 24" -dr...See MoreConflicted big walk-in shower or soaking tub with smaller shower
Comments (32)I wouldn't give up the tub because it really makes the bathroom. I think the Master Bath is more of a master with a soaking tub. I would never give up 2 sinks. It wouldn't be good for our marriage to be fighting over the sink. I like the privacy of the toilet area in your first drawing. I would go with the smaller shower with the tub. I have had a 36" by 36" shower for years. A 6'2' large build husband, who is comfortable in there. We are going to make our new shower 36" x 48" because we have the space. I agree with someone else don't put the bench seat in. I think tile also gives you more space as opposed to a fiberglass surround which adds a couple inches to the interior walls. I considered going into my closet for a 60" shower but I don't think it is worth it. I will make the smaller shower elegant and put top features in it....See MoreHow to convert walk-in shower to shower-tub combo
Comments (5)Plumbing system would also be different as you would need a diverter plus fixtures for a bath and they would think they would all have to work together. I did the opposite (removed tub/shower for a larger shower) and my drain also had to be changed. A bath generally has something that stops water to fill up the bath whereas a shower drains continually....See MoreAmy79
8 years agovoila
8 years agoUser
8 years agoMagdalenaLee
8 years agowhaas_5a
8 years agomrspete
8 years agolast modified: 8 years agojust_janni
8 years agoILoveRed
8 years agoUser
8 years agocpartist
8 years agochispa
8 years agoILoveRed
8 years agojust_janni
8 years agoBuildinginTN
8 years agoILoveRed
8 years agochispa
8 years agoILoveRed
8 years agotiffanygarrido
8 years agolast modified: 8 years agoskw27
8 years agolast modified: 8 years agoOuida Stark Martin
5 years agoVirgil Carter Fine Art
5 years agocpartist
5 years agoOuida Stark Martin
5 years agovinmarks
5 years agolast modified: 5 years agoNathan
5 years agochisue
5 years agoNathan
5 years agobwasek03
5 years agocpartist
5 years agolast modified: 5 years agoSam Goh
5 years agocfillyaw
5 years agoSuru
5 years agoVirgil Carter Fine Art
5 years agoUser
5 years agoPinebaron
5 years agolast modified: 5 years agoHU-418990949
last yearworthy
last yearlast modified: last yearVirgil Carter Fine Art
last yearMark Bischak, Architect
last yearworthy
last yearnhb22
last yearlast modified: last yearNathan
last yearlast modified: last yearHU-418990949
last yearlast modified: last yearHU-418990949
last yearnhb22
last yearNathan
last yearHU-418990949
last yearNathan
last year
Related Stories

BATHROOM DESIGN9 Big Space-Saving Ideas for Tiny Bathrooms
Look to these layouts and features to fit everything you need in the bath without feeling crammed in
Full Story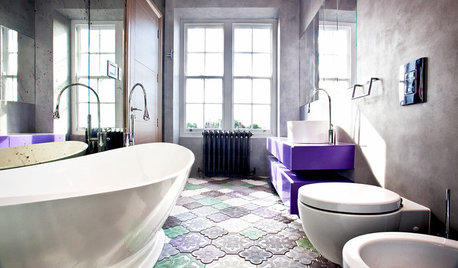
BATHROOM DESIGN14 Bathroom Design Ideas Expected to Be Big in 2015
Award-winning designers reveal the bathroom features they believe will emerge or stay strong in the years ahead
Full Story
MOST POPULAR8 Little Remodeling Touches That Make a Big Difference
Make your life easier while making your home nicer, with these design details you'll really appreciate
Full Story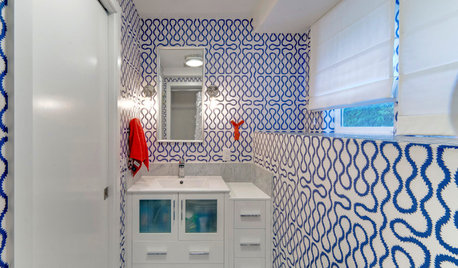
BATHROOM DESIGNRoom of the Day: A Small Bath With Big Ideas and a Bold Look
Geometry and color make this child-friendly space come alive
Full Story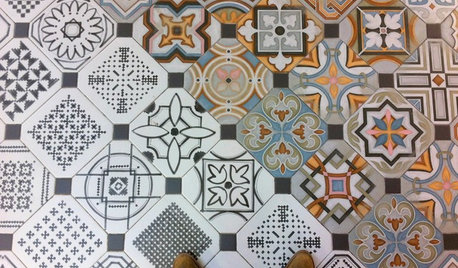
EVENTSTile Goes High Tech at Italy's Big Expo
Cutting-edge methods are creating tile looks from handmade to avant-garde, as seen as CERSAIE 2013
Full Story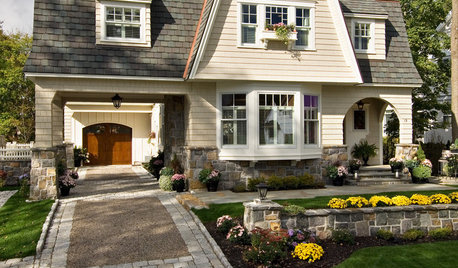
LIFE10 Best Ways to Get Organized for a Big Move
Make your next move smooth, short and sweet with these tips for preparing, organizing and packing
Full Story
ACCESSORIES8 Low-Cost Luxuries With a Big Payoff
Consider the small stuff — like switch plates and throw pillows — to give your home a touch of class
Full Story
GREEN BUILDINGThe Big Freeze: Inventors Break New Ground to Keep Things Cool
Old-fashioned fridges can be energy guzzlers, but there are more eco-friendly ways of keeping food fresh, as these global innovations show
Full Story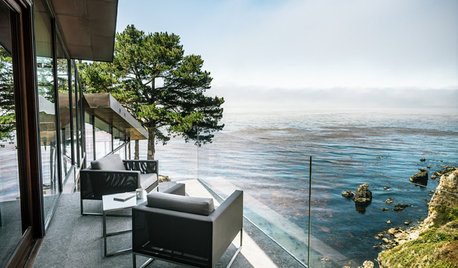
DREAM SPACESHouzz Tour: Hugging the Rocky Cliffs in Big Sur
Cascading down a rugged site and generously encased in glass, this California home takes full advantage of its ocean views
Full Story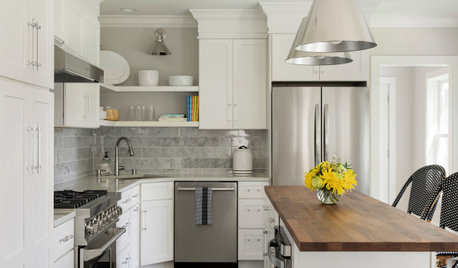
HOUSEKEEPINGTackle Big Messes Better With a Sparkling-Clean Dishwasher
You might think it’s self-cleaning, but your dishwasher needs regular upkeep to keep it working hard for you
Full Story


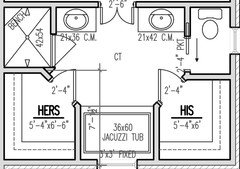



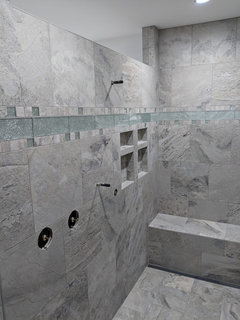
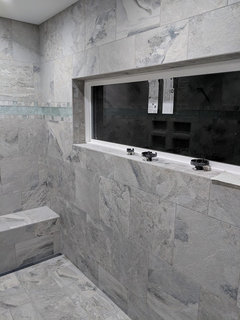
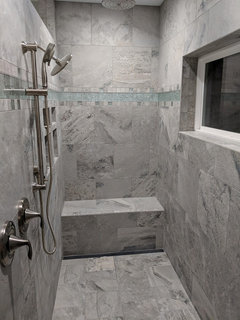


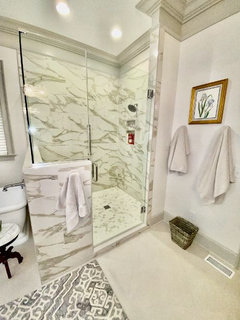
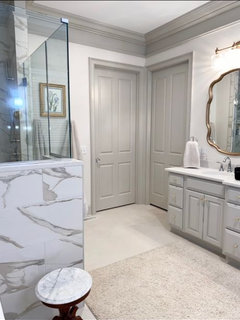





kas4