Suggestions for improving this layout?
hnhouser
8 years ago
last modified: 8 years ago
Featured Answer
Sort by:Oldest
Comments (29)
Meris
8 years agolast modified: 8 years agohnhouser
8 years agoRelated Discussions
Request for Layout and Design Help
Comments (23)Option 5 is probably my favorite... I need to see the whole picture (floor) though for better context. My brain works best to shift spaces). But, I am going to point you in the direction of a number of houses by a local designer here (in WA state). They design for a narrow lot with 3 garages (tandem style). You might get some inspiration from them. The homes I've been in from this designer are very livable... When you view this plan at this site, you can choose "view other plans by this designer" and you'll see a few variations of the entry from a 3 car tandem design on a narrow home... Also, I think you'll get more help if you start a new thread with your specific questions. I had mostly ignored this thread because it was from March and I wasn't aware that it had essentially a new question on it. Here is a link that might be useful: one of the plans...See MoreKD $$ questions
Comments (6)My KD operates the same way. My GC listed KD's to use and we picked one. So I'm sure she gets a lot of business from the GC. Then she in turn has recommended granite places to use, and she's done all the back end with the granite - she will coordinate the templating, the installation with them etc. I won't have to do any of that leg work or background work. I get to do the fun stuff - pick it out and enjoy it when it's in. Is she getting compensated for this? Yes, absolutely. My quote on the granite was from HER, not from the granite company. Do I mind having someone make money on doing a job that she's good at? nope. Do I mind not having to do the crap work of coordination? nope. Do I mind that I'm probably paying more for the granite? nope. It all works out in my mind because she's doing something I don't want to do. I did have to draw the line with the wood counter top when I realized that not only could I get it $1000 cheaper somewhere else, but that I liked somewhere else much better and it required very little coordination because there's no weird cutouts, not coordination, no templating. etc. And all she was doing way purchasing it from a distributor who was also making money. That's now what I wanted for my wood. I wanted it to be more personal. I like my KD alot and she's been more than great to work with. But in this situation (the wood) I didn't think her time spent was worth $1000....See MoreHelp me Finalize Layout...Pretty Please!
Comments (13)Oh how exciting Dilly! You are just a few months behind me in this process and I remember you agonizing over the initial layout. Ditto on prep sink in island (b/c otherwise the fridge is so far from the sink), trash near the prep in the island, and as many drawers as you can afford. Did you look at Buehl's kitchen inventory layout map? Whoa. But she suggests making a list of everything you have and deciding where it should all go before you order you cabinets so you make sure you are planning your space for your stuff and everything will have a home. I would NOT do a cabinetry valance above the window with sink. I think of that as being kind of a dated look (our '79 kitchen had it) plus it blocks some of the light and who doesn't love sunlight? You could take the backsplash tile all the way up that wall or do a simple window treatment. I just think people end up taking the wood window valance out a lot to give it a more updated look which is why you are doing the reno to begin with so why pay money for something that doesn't add to the new feel. I could totally be wrong though and perhaps some people can post awesome, updated-looking kitchen with wood window valance but that is just my two cents. Congrats again!...See MorePlease help me decide on my final layout
Comments (22)I think the bottom line is this: what will you put in the corner (or drawers) in each situation? As I was planning my kitchen layout, I wrote down what was in each cabinet (or stored elsewhere, that I wanted in the kitchen). Then I went through the new layout, putting things away where they made sense - dishes near the DW, utensils and pot holders near the range, glasses near the sink, etc. I measured my crock pot, mixer, largest mixing bowl, etc and figured out where each would go. My super susan will hold things like crock pot, rice cooker, waffle iron, hand mixer, possibly a couple of cast iron frying pans. In the drawers around the closed off corner, I have things that I will use practically every day: dish towels, bags and wraps, cooking utensils, plastic containers, and dry good (flour, sugar, rice, etc). My old kitchen had 30"-tall upper; the new ones are 42", so I have an extra shelf all the way around. That is where I'll put things I don't need often - so I don't need more space for that purpose in the corner. Good luck with your decision!...See Morehnhouser
8 years agolast modified: 8 years agoMeris
8 years agolast modified: 8 years agohnhouser
8 years agoMeris
8 years agopl_1121
8 years agohnhouser
8 years agohnhouser
8 years agohnhouser
8 years agokudzu9
8 years agohnhouser
8 years agolast modified: 8 years agohnhouser
8 years agohnhouser
8 years agokudzu9
8 years agohnhouser
8 years agohnhouser
8 years agokudzu9
8 years agolast modified: 8 years agokudzu9
8 years agohnhouser
8 years ago
Related Stories

HOUZZ TOURSHouzz Tour: Nature Suggests a Toronto Home’s Palette
Birch forests and rocks inspire the colors and materials of a Canadian designer’s townhouse space
Full Story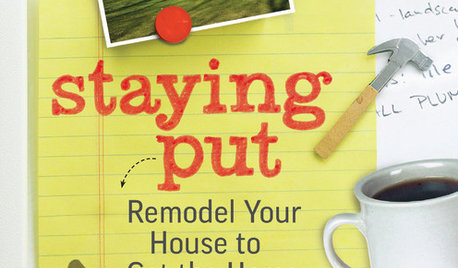
REMODELING GUIDESStaying Put: How to Improve the Home You Have
New book by architect Duo Dickinson shows how to remodel your house to get the home you want
Full Story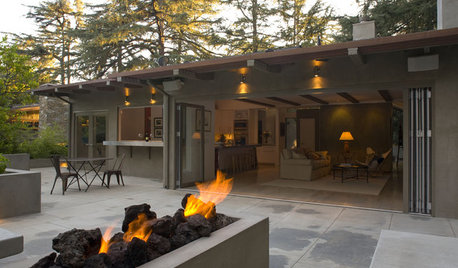
GARDENING AND LANDSCAPINGWant More Party Space? 5 Tips to Improve Indoor-Outdoor Flow
Expand your home's entertaining area without adding on by boosting connections between inside and out
Full Story
KITCHEN DESIGNKitchen Layouts: A Vote for the Good Old Galley
Less popular now, the galley kitchen is still a great layout for cooking
Full Story
LIVING ROOMS8 Living Room Layouts for All Tastes
Go formal or as playful as you please. One of these furniture layouts for the living room is sure to suit your style
Full Story
KITCHEN OF THE WEEKKitchen of the Week: An Awkward Layout Makes Way for Modern Living
An improved plan and a fresh new look update this family kitchen for daily life and entertaining
Full Story
BATHROOM DESIGNRoom of the Day: New Layout, More Light Let Master Bathroom Breathe
A clever rearrangement, a new skylight and some borrowed space make all the difference in this room
Full Story
KITCHEN MAKEOVERSKitchen of the Week: Rich Materials, Better Flow and a Garden View
Adding an island and bumping out a bay window improve this kitchen’s layout and outdoor connection
Full Story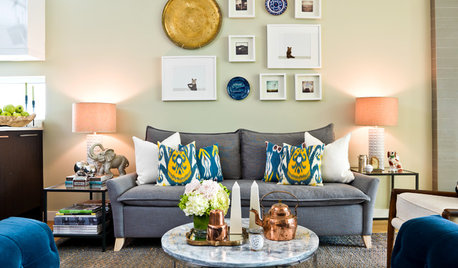
DECORATING GUIDESImproving a Rental: Great Ideas for the Short and Long Haul
Don't settle for bland or blech just because you rent. Make your home feel more like you with these improvements from minor to major
Full Story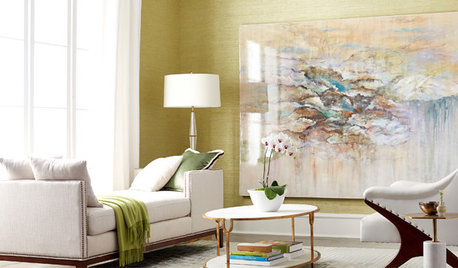
DECORATING GUIDES5 Ways Art Can Improve Your Room Design
Artwork can bring together the elements of a room by being a focal point, a color inspiration, a harmonizer and more
Full StorySponsored
Columbus Area's Luxury Design Build Firm | 17x Best of Houzz Winner!









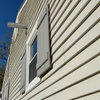
pl_1121