Farmhouse Kitchen Remodel
suziqzer1
8 years ago
last modified: 8 years ago
Featured Answer
Sort by:Oldest
Comments (18)
suziqzer1
8 years agolast modified: 8 years agoRelated Discussions
Finally - pics of remodeled kitchen in 1790 house
Comments (37)Thanks cowgirl - I read your kitchen description in another thread and it reminded me of my kitchen. If your cabinet maker doesn't have the vision to see how lovely your kitchen will look with mixed finishes then it's a good thing that he is the one making your cabinets because he is in for a treat when he sees the finished kitchen. If someone else is installing them, make sure you invite him back to your kitchen so he can see firshand how the mixed finishes compliment each other. Check the link below for information on our backsplash. Our mural is S1M172-01. There are plenty of fancier tiles and liners available in our style but we kept it simple in order not to overshadow other aspects of our kitchen. I'm looking forward to seeing updates on your kitchen as it progresses. Here is a link that might be useful: Backsplash tile...See MoreFarmhouse kitchen remodel, paint suggestions
Comments (10)Without seeing anything or knowing what look you want or what else it has to go with, it's hard to know what to suggest. How much color do you want? How much wall space do you have? Do you have a lot of trim (crown and base, windows and doors)? My first thought was to go with the blue/green idea and something along that sea salt/sea glass tone. If the dry brush is really subtle, as in you don't really notice it as a separate color, I could see something in a pale yellow or into the peachy/coral tones with greys. After the man's bedroom thread, I can even see a pale pink. Guess it's summer and I'm feeling tropical.... Greige and white are possibilities too, but those shouldn't be hard to imagine....See MoreFarmhouse Kitchen Remodel
Comments (18)actually believe it or not they have 12" more of counter space and they now have a lot more usable space since we got rid of the microwave...See MoreFarmhouse Kitchen; In it for the long run?
Comments (13)Anyone who thinks subway tile will never go out of style somehow missed the tile trends in the latter half of the last century. I can't imagine that white cabinets will ever go out completely, but they will undoubtedly cycle out of being the "it" thing. I don't remember seeing ANY black counters for the first 35 years of my life, and I think in the 20th Century they went out after the Edwardian era and didn't come back until the turn of the millennium (Something's Gotta Give, maybe?). So yeah, I can totally imaging black counters going out again, although it is hard to imaging black accents completely disappearing. I think what we're seeing now is "farmhouse" kitchens (I hate that term; I grew up on a farm and real farmhouse kitchens have nothing to do with this design trend) are being put willy-nilly into all types of houses for which they are stylistically inappropriate. Mediterranean farmhouse! MCM farmhouse! Craftsman farmhouse! Colonial farmhouse! Storybook farmhouse! McMansion farmhouse! And that, my friends, is what will kill this trend....See Moremama goose_gw zn6OH
8 years agolast modified: 8 years agosuziqzer1
8 years agopractigal
8 years agonosoccermom
8 years agonosoccermom
8 years agolaughablemoments
8 years agolast modified: 8 years agosuziqzer1
7 years agolaughablemoments
7 years agomama goose_gw zn6OH
7 years agosuziqzer1
7 years agosuziqzer1
7 years agoUser
7 years agosuziqzer1
7 years agolast modified: 7 years agoUser
7 years agosuziqzer1
7 years agosuziqzer1
6 years ago
Related Stories

FARMHOUSESKitchen of the Week: Renovation Honors New England Farmhouse’s History
Homeowners and their designer embrace a historic kitchen’s quirks while creating a beautiful and functional cooking space
Full Story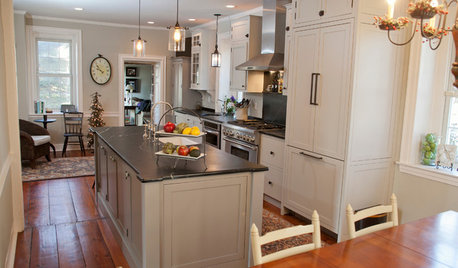
KITCHEN DESIGNNew and Old Mix It Up in a Historic Farmhouse Kitchen
A couple rethink the kitchen in their Pennsylvania farmhouse to restore authenticity while also creating a space for modern living
Full Story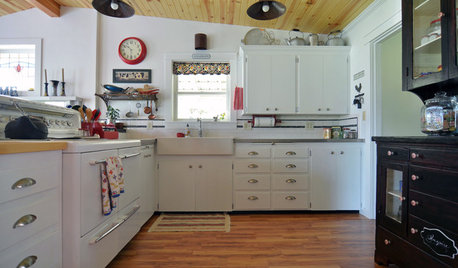
BEFORE AND AFTERSKitchen of the Week: Classic White Farmhouse Style Restored
A couple remodel their kitchen to better match their 19th-century Oregon home’s style
Full Story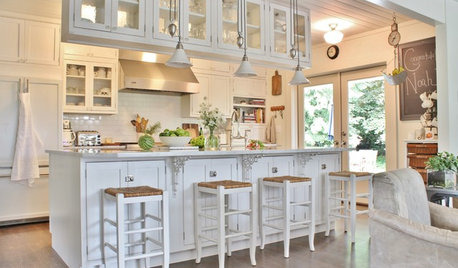
HOUZZ TOURSMy Houzz: Highlighting Farmhouse Roots in a Seattle Suburb
New and old mix with DIY touches in a remodeled 1928 home for a family of 6
Full Story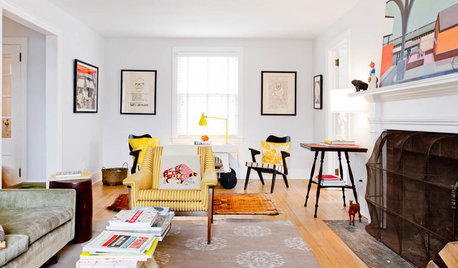
HOUZZ TOURSMy Houzz: Brooklynites Take Up a Rural 1940s Farmhouse
A city-dwelling family plants new roots in upstate New York, remodeling their digs with cheerful, colorful touches
Full Story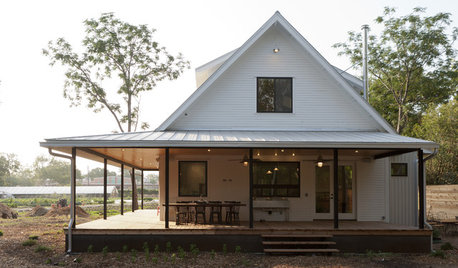
HOUZZ TOURSHouzz Tour: A New Texas Farmhouse Pulls a Neat Trick
Fresh from the drawing board, this home for organic farmers in Austin looks remodeled and expanded over time
Full Story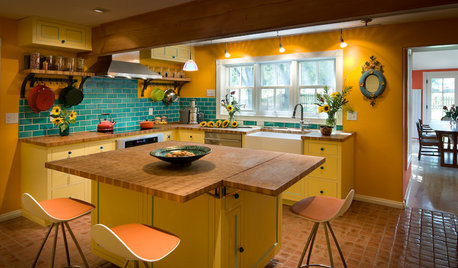
COLORFUL KITCHENSKitchen of the Week: From Style Mishmash to Streamlined Farmhouse
Vibrant colors and rustic materials give an 1800s Colorado kitchen a thoughtful contemporary update
Full Story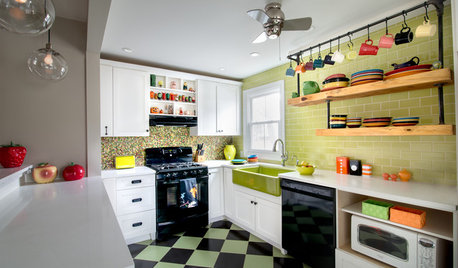
KITCHEN DESIGNKitchen of the Week: Retro-Farmhouse Mash-Up
A turn-of-the-century home gets a new kitchen that plays by its own set of rules
Full Story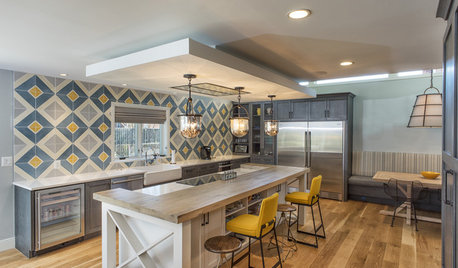
KITCHEN DESIGNKitchen of the Week: Tile Sets the Tone in a Modern Farmhouse Kitchen
A boldly graphic wall and soft blue cabinets create a colorful focal point in this spacious new Washington, D.C.-area kitchen
Full Story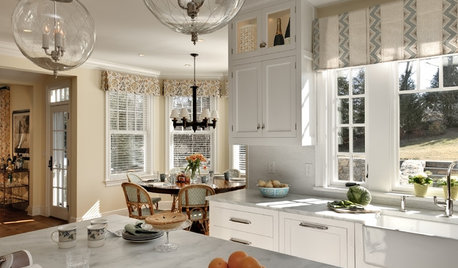
KITCHEN DESIGNKitchen of the Week: Fine-Tuning a Connecticut Farmhouse
New custom cabinets and other makeover moves take an already functional kitchen to the next level
Full Story





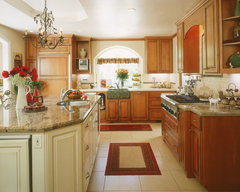
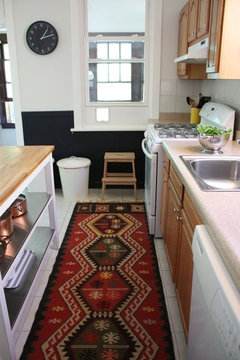



mama goose_gw zn6OH