Buyer's Remorse - am I making a HUGE mistake?
Anglophilia
8 years ago
Featured Answer
Sort by:Oldest
Comments (18)
Anglophilia
8 years agobeachem
8 years agoRelated Discussions
Did I make a huge mistake?
Comments (31)Oooh, that mamadadapaige is so smart! As I was reading through this thread and enjoying every photo my first thought (at the reclaimed encaustics) was "wonderful!" and then I saw your inspiration and I thought "fabulous!" and then I saw your proposed tile and it left me a little flat. My initial thought was that the white and charcoal simply have too much contrast, while the tile colors in your inspiration photo don't contrast too much -- a la Goldilocks, they're "just right." Instead of charcoal / white could you do rust / cream tiles, being really true to the inspiration photo? I think what my eye was drawn to in the inspiration photo was the border, or rather how the border fixed the look, the way a picture sings when it's been appropriately matted and framed. Anyway, mamadadapaige said it much better (and sooner) than I, but I guess I still wanted to say "me too!" You have such incredible materials in that kitchen (that quartersawn oak is so yummy!) -- I'll be looking for more pictures from you....See MoreBuyers remorse or I'll never even notice?
Comments (72)Follow up - resolution. Per KD the bead board wasn't costly enough to even make a dent - he said for the Shiloh line to do a plain veneer of that size with filler would be more expensive. The bead board can be easily seamed at the groove so easier install also. The corbels however were where he thought we could cut cost and possibly find something elsewhere or through our granite fabricator. A quick call to the fabricator and certainly - much more cost effective! In their view I could easily drop one of the corbels on the short side but will would need 3 supports across the front where the 9' span is. We have a wall built out from the cabs to shorten the overhang (4' deep island) so they can easily mount support braces there. Yay!! So dropping the corbels (which I didn't have strong feelings toward either way, totally was a decision of function not aesthetics for me) was an easy concession. I ended up within $1.41 of my original invoice dropping the corbels and adding the Blum - there was a ~$110.00 adjustment in my favor for the Hickory as well. I couldn't believe it. The supports for the counter top from my fabricator will be much less than the $650ish cost from the cabinet mfg and I won't have to worry about stool and leg banging. Not sure you'd see them much with the stools there anyhow. Thank you to all that contributed for and against the upgrade. I am feeling much better and appreciate all of your comments helping me along my way!...See MoreHelp, did I just make huge $$$ mistake??
Comments (5)Thank you guys for all of your comments, the sofa reads quite a bit lighter than it actually is. I was hesitant, because the contrast between the darker furnishings and lighter Couch. Pillows and throw will work great...See MoreDid I Make A Huge Mistake?
Comments (7)The grass clumps won't burn any roots so no worries there. But any fresh or undecomposed organic matter will shrink and reduce in volume substantially as it breaks down and starts to decompose. So the planting hole and possibly the tree itself could settle and sink as the grass clumps start to break down. ETA: the grass clumps are no different than the soil dug for the hole.....they are just soil with some existing vegetation attached :-)) NBD!! And I'd have to question the lime comment above. It is rarely necessary unless you soil pH is excessively acidic (below 5.0) and when necessary, it is applied to the entire planting area, not the planting hole. What comes out of the planting hole goes back in........NOTHING else!! (since the grass clumps were removed as part of preparing the planting hole process, they can safely be reincorporated (given the caveats previously stated)....See MoreAnglophilia
8 years agoBunny
8 years agoromy718
8 years agojpmom
8 years agolast modified: 8 years agoAnglophilia
8 years agohatethecold_gw
8 years agodesertsteph
8 years agoAnn Scott-Arnold
8 years agoAnglophilia
8 years agorebunky
8 years agolast modified: 8 years agodesertsteph
8 years agolast modified: 8 years agorebunky
8 years agolast modified: 8 years agoartemis_ma
8 years agolast modified: 8 years agoscrappy25
8 years agoAnglophilia
8 years ago
Related Stories

MOST POPULARSo You Say: 30 Design Mistakes You Should Never Make
Drop the paint can, step away from the brick and read this remodeling advice from people who’ve been there
Full Story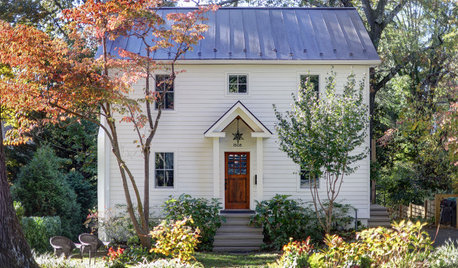
FALL GARDENINGMake This Fall’s Garden the Best Ever
Learn the most important tip for preventing buyer’s remorse, plus get more valuable buying and planting advice
Full Story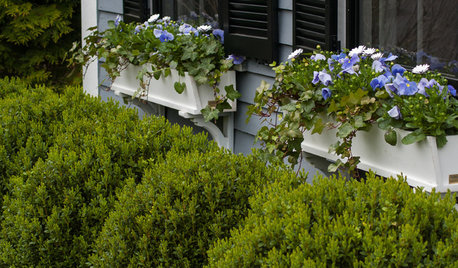
GARDENING GUIDESMake Sure You Read This Before Buying New Plants
Follow these 10 plant-selection tips to avoid buyer’s remorse
Full Story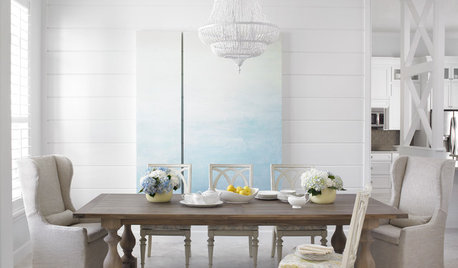
FURNITUREForever Furniture: A Buyer’s Guide to the Dining Table
There comes a time when a make-do piece of furniture won’t do. We give you a leg up on choosing the right table for you
Full Story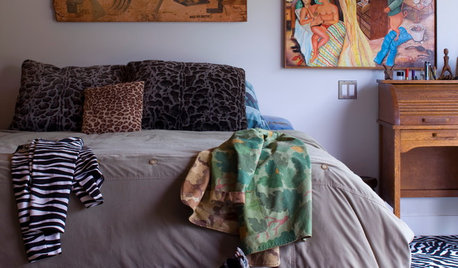
DECORATING GUIDESFix Those 'Whoopsies': 9 Fast Solutions for Decorating Mistakes
Don't suffer in silence over a paint, furniture or rug snafu — these affordable workarounds can help
Full Story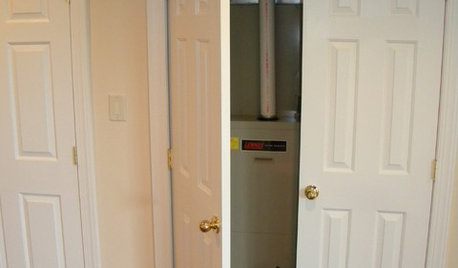
MOST POPULARA First-Time Buyer’s Guide to Home Maintenance
Take care of these tasks to avoid major home hassles, inefficiencies or unsightliness down the road
Full Story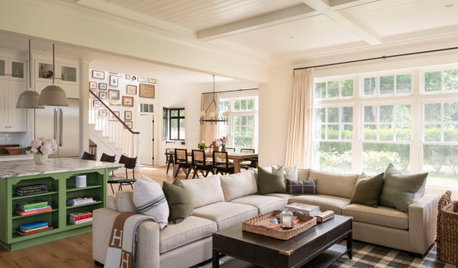
FURNITUREYour Essential Sofa Buying Guide
Here’s what to consider when looking for a quality sofa that will last
Full Story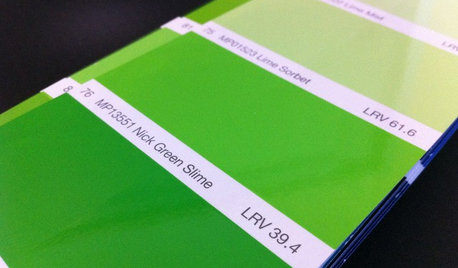
DECORATING GUIDESFrom Queasy Colors to Killer Tables: Your Worst Decorating Mistakes
Houzzers spill the beans about buying blunders, painting problems and DIY disasters
Full Story
BATHROOM DESIGN5 Common Bathroom Design Mistakes to Avoid
Get your bath right for the long haul by dodging these blunders in toilet placement, shower type and more
Full Story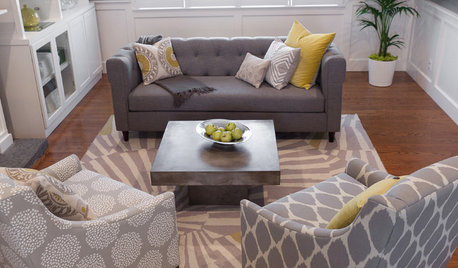
DECORATING GUIDES7 Tips to Sell Your Home Faster to a Younger Buyer
Draw today's home buyers by appealing to their tastes, with these guidelines from an expert decorator
Full StorySponsored
Professional Remodelers in Franklin County Specializing Kitchen & Bath













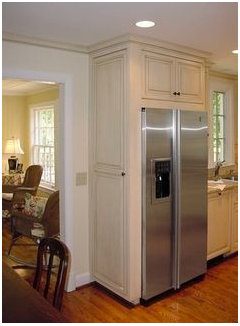


Ann Scott-Arnold