Project: kitchen in a 1945 fixer--what would you do?
Swiss_Chard_Fanatic
8 years ago
last modified: 8 years ago
Featured Answer
Sort by:Oldest
Comments (59)
Buehl
8 years agolast modified: 8 years agoRelated Discussions
What would you do with this kitchen?
Comments (38)Since you are asking what I would do with this kitchen, LOL.. Going around the room clockwise from the ironing closet. I would put shelves in the ironing board closet and use it for shallow items like cans/spices etc. But keep it there. My aunt did that with hers and found it REALLY convenient. Then in the corner put a broom closet opening toward pantry, 12-15" wide and 24" deep, and then fridge with a side panel to make it look more built-in. Kind of like make the broom closet/fridge visually one unit. Don't move the door. On the other side of the door put a 30" range with 2' on the door side and 1' on the vent side or center it with 18" on both sides. I know that vent hood is original (my grandmother has the same thing in her 1920's house), but it really is in an inconvenient place so I would probably replace or move it over to the stove's new location. Then put in uppers and maybe a micro-hood. I would open up the kitchen to the banquet with a half wall and small shelf on top (keep the wood trim to possibly reuse elsewhere, maybe addition?). Like others said replace the glass in the hutch to clear glass. Replace that table top with a nice wooden piece and add some colorful pillows. Ditch the 70's uppers. Replace the base cabinets with a simple recessed flat panel with partial overlay cabinet to match the pantry and ironing board cabinet style and have lots of modern pull-outs, etc. Add an upper between the banquet and kitchen on the outside wall. I think a 30" brought down to the counter (and up to the ceiling) would balance nicely with the pantry cabinet on the other side of the sink. But for more counter space I would probably just keep it an upper and put brackets under similar to the banquet hutch. Center the sink on the window and put the dishwasher to the right. For me I would put in a cast iron sink with integrated drainboard and backsplash, but to sell I would put in a stainless sink or new farmsink. Keep the pantry. If the microwave isn't above the stove then I would put it in the laundry room. I would try to match the new cabinet style to the pantry and ironing board cabinet style. It's classic and fits well with the house. Just give them a good scrub and fresh coat of paint. I would also add a couple of pull out shelves in the pantry to make it more functional. I would probably go with a vintage look linoleum/marmoleum for the floor and extend into the laundry. I personally love the black and white check. The banquet area I think would look better with wood though. Countertops, for me, I would go with stainless or zinc, but to sell I would go with laminent, or if going with a new farmsink, stone. For backsplash I would put in subway tile with a black trim tile. Then, I would paint the kitchen and banquet a cheery color, pale yellow is MY favorite. And lastly add some vintage lighting and a nice piece of art on the banquet's dining room wall. Anyway, that's what I would do. You're probably sorry you asked, LOL!...See MoreKinda cool vintage kitchen - what would you do?
Comments (11)I like the façade. The modern deck looks rather incongruous, but it's nice, and it's on the back of the house. I'd leave it for a future project and start on the kitchen. Although it wouldn't really fit the style of the home, I might open the kitchen to the LR, via a door to the left of the FP. I'm assuming the elevator is behind either the radiator in the entry, or the fridge, and the door beside the stairs opens to a hall to access it, the basement stairs, and the kitchen. If that's the case, an opening between the kitchen and LR might not be necessary. I'd extend the kitchen into the small room in the back corner--there's no window on the back wall in that room, so that must be the walk-in pantry. If the elevator is behind the fridge, I'd take it out and use that space for the kitchen. If it's behind the rad, that would become a PR--there are no pics of a first-floor bathroom. The island is a Hoosier base--I suspect it was originally in the space where the range is now. DR is on the other side, through the door beside the built in cabinets, so I'd keep them. MizLizzie, I think you're giving up too easily. ;)...See MoreWhat would you do: budget kitchen remodel w/ golden oak cabinets?
Comments (63)@Beth, first thanks for all your tips and ideas on the hardware. Good idea to mark them out and good to know that 4" is the min (they sell 3 and 3.5, which are cheaper, so I wondered if that would work. thanks) I know; You had a lot of good ideas on painting. Thank you. I am still waffling on what to do. I guess my concerns w/ the painted floors are the effort to do it and the maintenance (I have wear patterns on my front porch and the kitchen gets more traffic). Plus I want to limit my exposure to chemicals. FWIW, this morning I emailed my house painter to check his schedule if I choose to have him repaint the cabs. (he's a much better painter than I am) Painting would allow me to fix the placement of the holes on some of the cabs (currently, most of the cabs do not have holes). I could also put a cab to the left of the stove. And I made an appt next week with the interior designer who was going to help me pick finish materials etc with the big remodel....to get his opinion of a scaled-down remodel. i.e. how to make this house a better version of what it is without spending a ton of money since I may move in a few years....thanks for all your help! I don't want this to be all about $$$, but everything is so $$$ and I hate the idea of investing a lot of excessive $ that I won't get when I sell. (when my former realtor came over this summer, she kept saying "do what *you* want; do what makes you happy; you don't need to do anything to fix this house to sell it" etc). So I guess my dilemma: what can make it more live-able for me for the next few years. (but possibly longer? who knows?)...See MoreMove the kitchen? What would you do?
Comments (6)Hey Mabel - I might have an inspiration image for you! It’s one of the best things about this forum - finding a kitchen with similar issues that has been vastly improved! This is nancyk14‘s kitchen before and after. You have a bit more wiggle room, enough so that your sink can fit under the windows, but you both have U-shaped galleys in close quarters. Look what a counter depth fridge can do!...See MoreSwiss_Chard_Fanatic
8 years agoStan B
8 years agolast modified: 8 years agoBuehl
8 years agoSwiss_Chard_Fanatic
8 years agolast modified: 8 years agoSwiss_Chard_Fanatic
8 years agolast modified: 8 years agomama goose_gw zn6OH
8 years agoSwiss_Chard_Fanatic
8 years agoBuehl
8 years agolast modified: 8 years agodesertsteph
8 years agoSteph
8 years agolast modified: 8 years agoFori
8 years agoUser
8 years agolast modified: 8 years agopractigal
8 years agoSteph
8 years agolast modified: 8 years agodesertsteph
8 years agosheloveslayouts
8 years agolast modified: 8 years agoKippy
8 years agoAnnie Deighnaugh
8 years agoSwiss_Chard_Fanatic
8 years agolast modified: 8 years agoSwiss_Chard_Fanatic
8 years agosheloveslayouts
8 years agosheloveslayouts
8 years agoSwiss_Chard_Fanatic
8 years agoSwiss_Chard_Fanatic
8 years agoJillius
8 years agomama goose_gw zn6OH
8 years agoSwiss_Chard_Fanatic
8 years agolast modified: 8 years agoSteph
8 years agolast modified: 8 years agoheatheron40
8 years agoSwiss_Chard_Fanatic
8 years agolast modified: 8 years agoSwiss_Chard_Fanatic
8 years agolast modified: 8 years agoSteph
8 years agolast modified: 8 years agoSwiss_Chard_Fanatic
8 years agolast modified: 8 years agoSwiss_Chard_Fanatic
8 years agomama goose_gw zn6OH
8 years agopractigal
8 years agoAnn Scott-Arnold
8 years agolast modified: 8 years agomama goose_gw zn6OH
8 years agolast modified: 8 years agoAnn Scott-Arnold
8 years agolast modified: 8 years agomama goose_gw zn6OH
8 years agorantontoo
8 years agolaughablemoments
8 years agolast modified: 8 years agolaughablemoments
8 years agoSwiss_Chard_Fanatic
8 years agolast modified: 8 years agoUser
8 years agoswiss_chard_fanatic
6 years agolast modified: 6 years ago
Related Stories
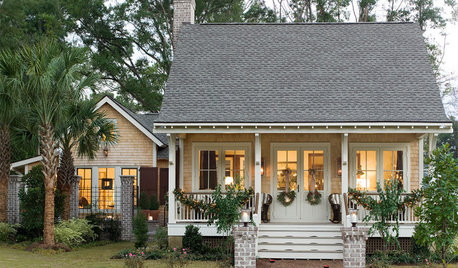
DECORATING GUIDESMake Your Fixer-Upper Fabulous on a Budget
So many makeover projects, so little time and money. Here's where to focus your home improvement efforts for the best results
Full Story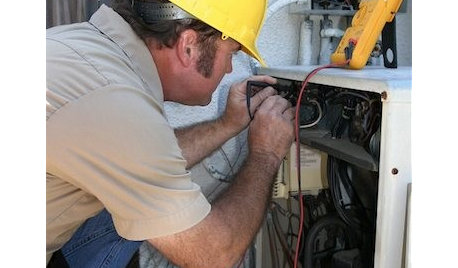
REMODELING GUIDESCan You Handle That Fixer-Upper?
Learn from homeowners who bought into major renovation projects to see if one is right for you
Full Story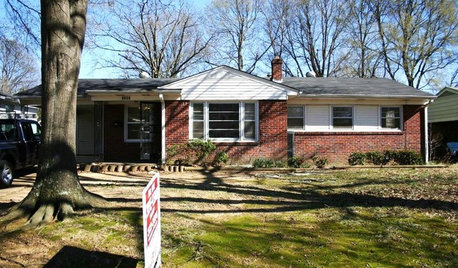
REMODELING GUIDES5 Ways to Protect Yourself When Buying a Fixer-Upper
Hidden hazards can derail your dream of scoring a great deal. Before you plunk down any cash, sit down with this
Full Story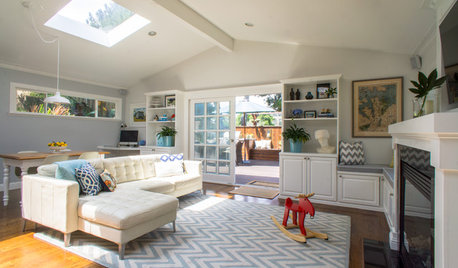
HOUZZ TOURSMy Houzz: Bright and Airy Updates in a California Fixer-Upper
An Australian family tackles an unloved Cape Cod–style house, turning it into an inviting home that reflects their history and travels
Full Story
REMODELING GUIDESConsidering a Fixer-Upper? 15 Questions to Ask First
Learn about the hidden costs and treasures of older homes to avoid budget surprises and accidentally tossing valuable features
Full Story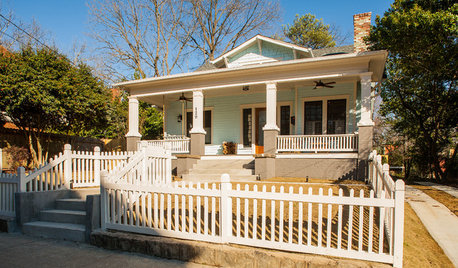
BEFORE AND AFTERSHouzz Tour: New Life for a Historic Georgia Fixer-Upper
Renovation restrictions didn't limit a couple's enthusiasm for this well-sited Decatur home
Full Story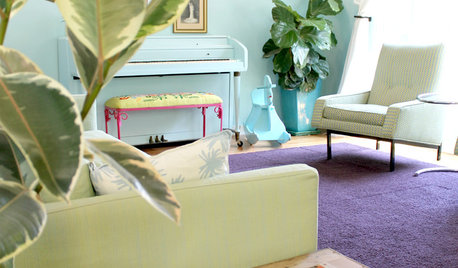
HOUZZ TOURSMy Houzz: Saturated Colors Help a 1920s Fixer-Upper Flourish
Bright paint and cheerful patterns give this Spanish-style Los Angeles home a thriving new personality
Full Story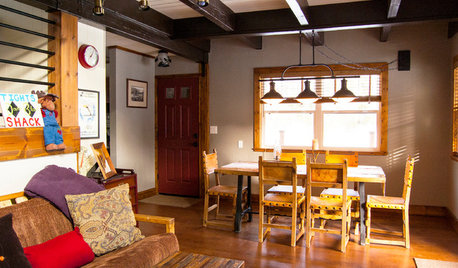
VACATION HOMESHouzz Tour: From Fixer-Upper to Family Ski Retreat
Budget-conscious remodeling over 2 years gives a family a comfortable second home in the mountains
Full Story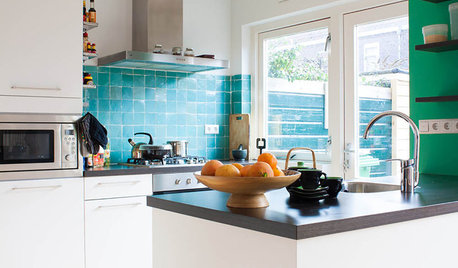
HOUZZ TOURSMy Houzz: Global Handicrafts Personalize a Fixer-Upper
Worldly artifacts and splashes of bright color give a family’s home in the Netherlands one-of-a-kind flavor
Full Story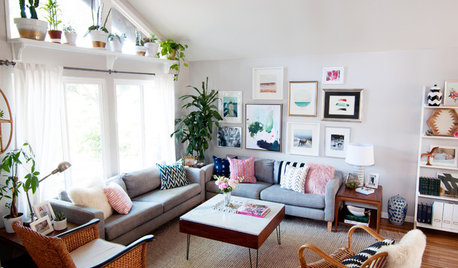
ECLECTIC HOMESMy Houzz: Eclectic Bohemian Style in a 1976 Fixer-Upper
These Southern California homeowners patiently added color, style and function to their outdated home
Full Story




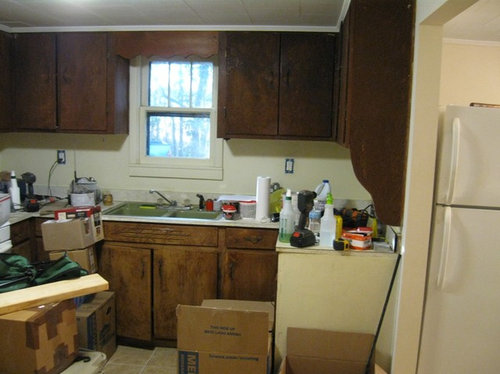










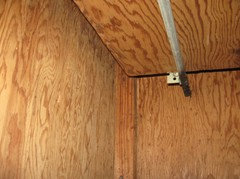



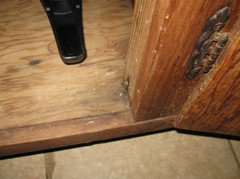






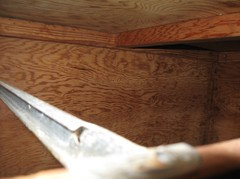

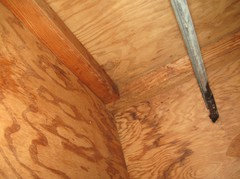



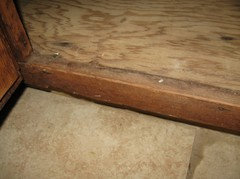







Buehl